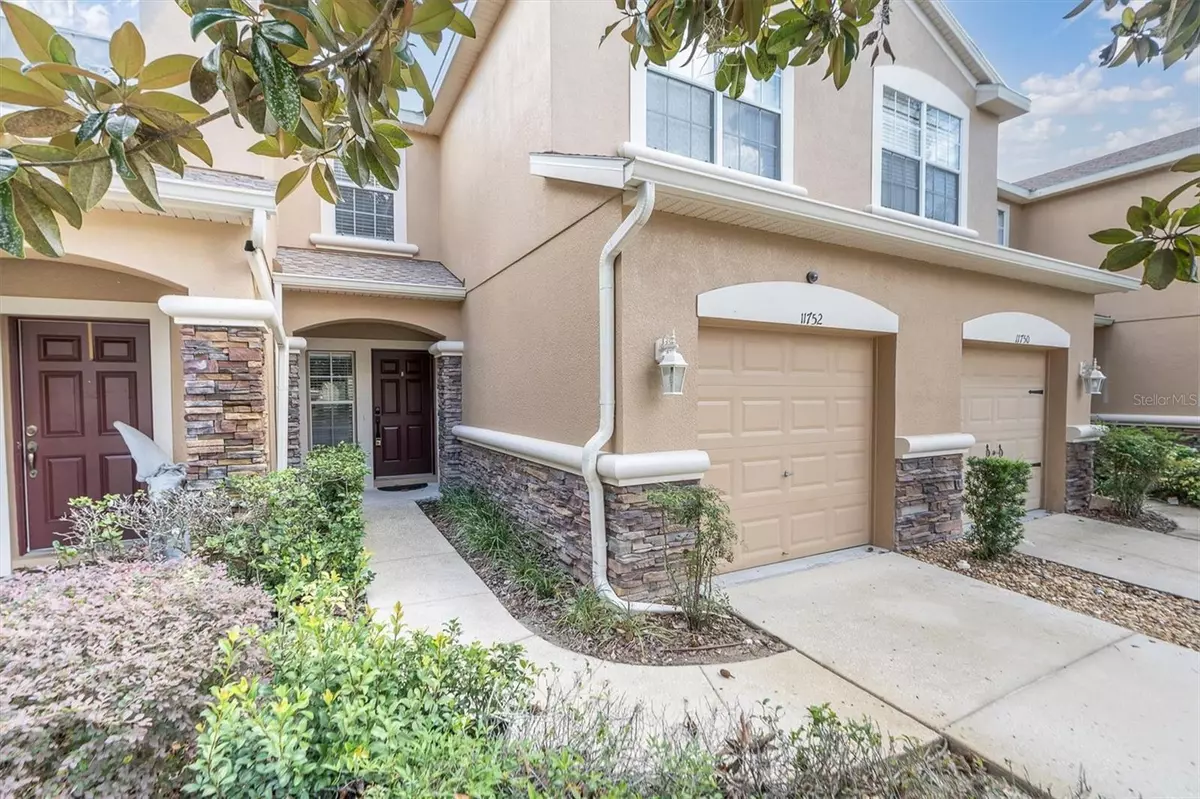$265,000
$269,900
1.8%For more information regarding the value of a property, please contact us for a free consultation.
11752 CASTINE ST New Port Richey, FL 34654
3 Beds
3 Baths
1,330 SqFt
Key Details
Sold Price $265,000
Property Type Townhouse
Sub Type Townhouse
Listing Status Sold
Purchase Type For Sale
Square Footage 1,330 sqft
Price per Sqft $199
Subdivision Ventana Twnhms At Waters Edge
MLS Listing ID W7868951
Sold Date 12/27/24
Bedrooms 3
Full Baths 2
Half Baths 1
HOA Fees $42/qua
HOA Y/N Yes
Originating Board Stellar MLS
Year Built 2009
Annual Tax Amount $1,368
Lot Size 2,178 Sqft
Acres 0.05
Property Description
You will not find another townhome like this in the entire area! Quality NEW remodel just completed with Templar Construction- The Deeb family has over 80 years of building experience in this area!! Welcome to your spacious retreat in the heart of Ventana Townhomes at the exclusive gated community of Waters Edge! This beautiful NEWLY remodeled 3-bedroom, 2.5-bathroom home offers a perfect blend of modern upgrades and cozy comfort. The open floor plan invites you into a light-filled living space ideal for entertaining. The gated community with 24-hour security patrol provides a sense of security and exclusivity. As you enter, you'll immediately notice the sleek NEW engineered wood flooring throughout the main living areas, adding warmth and elegance. The fully updated kitchen is NEWLY remodeled and a chef's dream, featuring brand-new quartz countertops! Stainless steel appliances and plenty of cabinetry for storage with both style and functionality. The new 5.25” baseboards throughout the home provide an elevated touch, enhancing the polished look of the recent updates. New toilets, new plumbing fixtures, new light fixtures and more! Head upstairs to discover plush new carpeting in the guest bedrooms, while the owner's suite boasts rich new wood flooring for luxury living. The owner's bedroom is an inviting retreat with an updated en-suite bathroom featuring a new vanity, sleek quartz counters, and all-new fixtures. Every bathroom in the home has been completely updated with modern touches, from the vanities to the stylish plumbing fixtures, ensuring a spa-like experience in your home. The roof was replaced in 2024, offering peace of mind for years. Attention to detail shines throughout the entire home with all-new designer black door hinges and lever knobs, adding a sophisticated finish to every room. The home also features new lighting and fans in each room, bringing function and design together seamlessly. Step outside to your private screened lanai, where you can enjoy a peaceful morning coffee or unwind in the evenings. As a bonus, this townhouse includes a washer and dryer on the upper floor, making it move-in ready and convenient for your busy lifestyle. The Ventana Townhomes at Waters Edge offers an array of fantastic amenities, all just moments from your doorstep. Residents enjoy access to an exclusive neighborhood pool, perfect for cooling off during warm Florida days. The gated community adds an extra layer of security and peace of mind. HOA fees include internet, cable, landscaping/mowing, outside irrigation, pressure cleaning, outdoor painting, and exclusive use of the townhome pool. The Master HOA Fee also covers all community amenities, including 24-hour security, a clubhouse, a large community pool with a splash pad, a fitness center, two parks, a fishing dock, and two piers. With so many incredible amenities included, you'll have everything you need right at your fingertips.
Location
State FL
County Pasco
Community Ventana Twnhms At Waters Edge
Zoning MPUD
Rooms
Other Rooms Formal Dining Room Separate, Great Room, Inside Utility
Interior
Interior Features Ceiling Fans(s), Eat-in Kitchen, Open Floorplan, PrimaryBedroom Upstairs, Solid Wood Cabinets, Split Bedroom, Stone Counters, Thermostat, Walk-In Closet(s), Window Treatments
Heating Central, Electric
Cooling Central Air
Flooring Carpet, Tile, Wood
Furnishings Unfurnished
Fireplace false
Appliance Dishwasher, Disposal, Dryer, Electric Water Heater, Microwave, Range, Washer
Laundry Inside, Laundry Closet, Upper Level
Exterior
Exterior Feature Irrigation System, Lighting, Rain Gutters, Sidewalk, Sliding Doors
Garage Spaces 1.0
Community Features Clubhouse, Deed Restrictions, Fitness Center, Gated Community - No Guard, Irrigation-Reclaimed Water, Park, Playground, Pool, Sidewalks, Special Community Restrictions, Tennis Courts
Utilities Available BB/HS Internet Available, Cable Connected, Electricity Connected, Fiber Optics, Fire Hydrant, Sewer Connected, Sprinkler Recycled, Street Lights, Underground Utilities, Water Connected
Amenities Available Cable TV, Fence Restrictions, Gated, Maintenance, Park, Playground, Pool
View Garden, Park/Greenbelt, Trees/Woods
Roof Type Shingle
Porch Covered, Front Porch, Rear Porch, Screened
Attached Garage true
Garage true
Private Pool No
Building
Lot Description Conservation Area, Greenbelt, In County, Landscaped, Level, Sidewalk, Paved, Private
Story 2
Entry Level Two
Foundation Slab
Lot Size Range 0 to less than 1/4
Sewer Public Sewer
Water Public
Structure Type Block,Stucco,Wood Frame
New Construction false
Schools
Elementary Schools Cypress Elementary-Po
Middle Schools River Ridge Middle-Po
High Schools River Ridge High-Po
Others
Pets Allowed Number Limit, Yes
HOA Fee Include Cable TV,Common Area Taxes,Pool,Escrow Reserves Fund,Fidelity Bond,Insurance,Internet,Maintenance Structure,Maintenance Grounds,Management,Private Road,Recreational Facilities,Trash
Senior Community No
Pet Size Extra Large (101+ Lbs.)
Ownership Fee Simple
Monthly Total Fees $184
Acceptable Financing Cash, Conventional, FHA, VA Loan
Membership Fee Required Required
Listing Terms Cash, Conventional, FHA, VA Loan
Num of Pet 3
Special Listing Condition None
Read Less
Want to know what your home might be worth? Contact us for a FREE valuation!

Our team is ready to help you sell your home for the highest possible price ASAP

© 2025 My Florida Regional MLS DBA Stellar MLS. All Rights Reserved.
Bought with SANDPEAK REALTY





