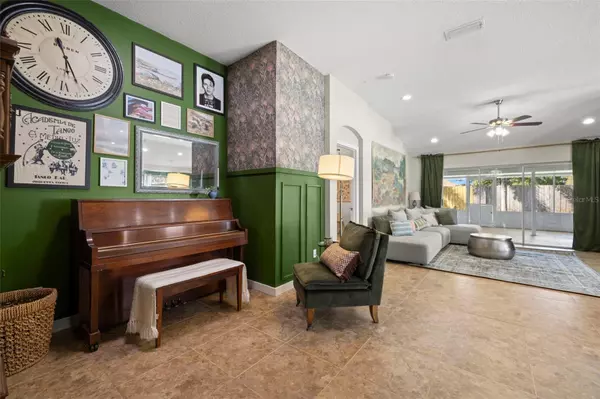$350,000
$365,000
4.1%For more information regarding the value of a property, please contact us for a free consultation.
1314 LAKE SHORE RANCH DR Seffner, FL 33584
3 Beds
2 Baths
1,726 SqFt
Key Details
Sold Price $350,000
Property Type Single Family Home
Sub Type Single Family Residence
Listing Status Sold
Purchase Type For Sale
Square Footage 1,726 sqft
Price per Sqft $202
Subdivision Lake Shore Ranch Ph I
MLS Listing ID TB8316611
Sold Date 12/20/24
Bedrooms 3
Full Baths 2
Construction Status Inspections
HOA Fees $19
HOA Y/N Yes
Originating Board Stellar MLS
Year Built 1999
Annual Tax Amount $5,389
Lot Size 7,405 Sqft
Acres 0.17
Property Description
Welcome to your dream retreat! This delightfully updated 3 bedroom + bonus room, 2 bathroom home seamlessly blends modern comfort with timeless cottage core charm. Nestled in a serene neighborhood, just 20 minutes from downtown Tampa, this residence offers a perfect escape filled with warmth and character. As you step inside, you're greeted by an airy open floor plan featuring vaulted ceilings that create an inviting and spacious atmosphere. Sunlight pours in through large windows, illuminating the spacious living room. The updated kitchen is a chef's paradise, boasting stainless steel appliances, butcher block and granite counters and plenty of cabinets for storage. Delight in preparing meals surrounded by whimsical decor, floral accents, and a quaint breakfast nook that overlooks the side yard. Retreat to the serene primary bedroom, a tranquil haven with double closets, and an updated en-suite bathroom that features a walk-in shower and tub. This home has a split floorplan, with the additional bedrooms located at the front of the home. Step outside to discover your lush butterfly garden, a vibrant sanctuary filled with colorful blooms that attract delicate butterflies throughout the seasons. Enjoy your outdoor oasis from the large screened-in lanai, where you can relax, entertain, or simply bask in the beauty of your surroundings—ideal for morning coffee or evening stargazing. With a newer roof and AC (both 2018), and the thoughtful renovations throughout, this home is move-in ready. Additional features include: tile throughout, wainscoting, and a community playground a short walk away. Whether you're seeking a peaceful sanctuary or a welcoming space for entertaining, this house is sure to capture your heart. Don't miss the chance to make this enchanting house your forever home!
Location
State FL
County Hillsborough
Community Lake Shore Ranch Ph I
Zoning PD
Interior
Interior Features Ceiling Fans(s), High Ceilings, Open Floorplan, Solid Surface Counters, Split Bedroom, Stone Counters, Vaulted Ceiling(s), Window Treatments
Heating Central
Cooling Central Air
Flooring Tile
Fireplace false
Appliance Dishwasher, Dryer, Microwave, Range, Washer
Laundry Inside, Laundry Room
Exterior
Exterior Feature Sidewalk, Sliding Doors
Garage Spaces 2.0
Utilities Available Public
Roof Type Shingle
Attached Garage true
Garage true
Private Pool No
Building
Lot Description In County, Sidewalk
Entry Level One
Foundation Slab
Lot Size Range 0 to less than 1/4
Sewer Public Sewer
Water Public
Architectural Style Traditional
Structure Type Block,Stucco
New Construction false
Construction Status Inspections
Schools
Elementary Schools Colson-Hb
Middle Schools Burnett-Hb
High Schools Armwood-Hb
Others
Pets Allowed Cats OK, Dogs OK
Senior Community Yes
Ownership Fee Simple
Monthly Total Fees $38
Acceptable Financing Cash, Conventional, FHA, VA Loan
Membership Fee Required Required
Listing Terms Cash, Conventional, FHA, VA Loan
Special Listing Condition None
Read Less
Want to know what your home might be worth? Contact us for a FREE valuation!

Our team is ready to help you sell your home for the highest possible price ASAP

© 2025 My Florida Regional MLS DBA Stellar MLS. All Rights Reserved.
Bought with MITCHELL STEVENS REALTY





