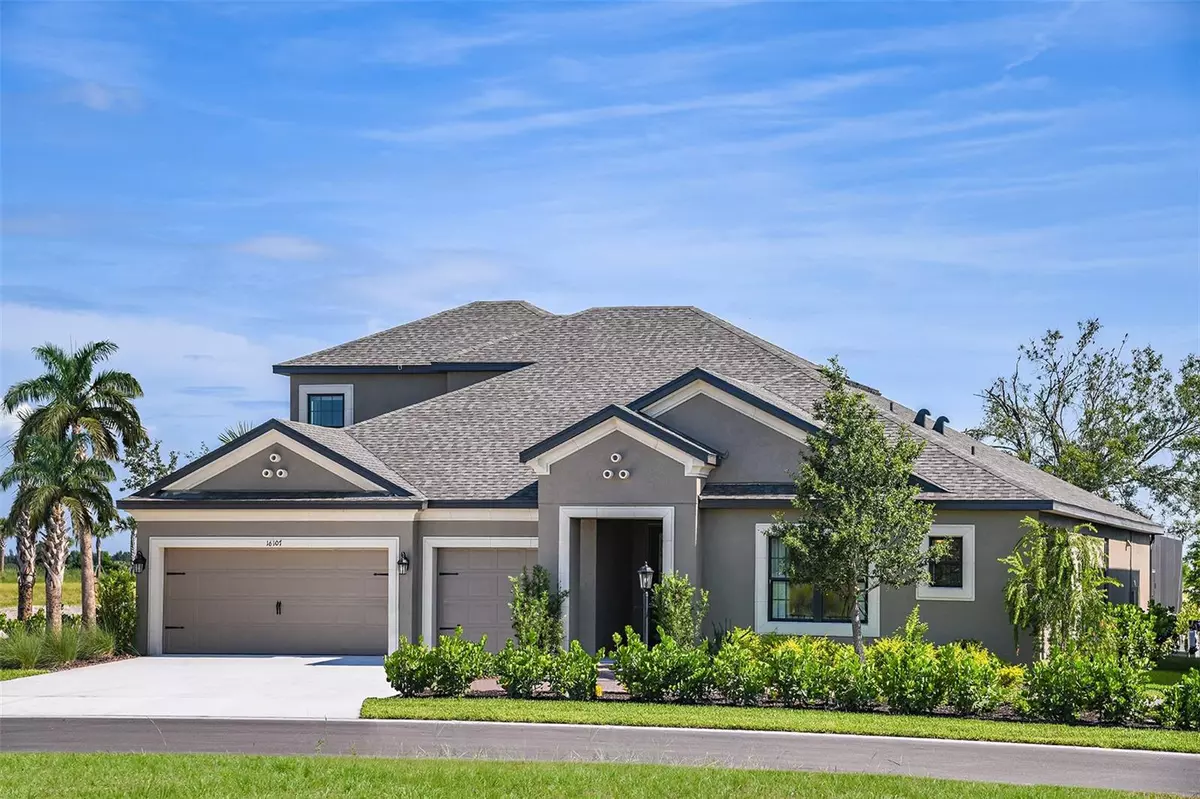$1,035,000
$1,049,900
1.4%For more information regarding the value of a property, please contact us for a free consultation.
16107 CULPEPPER DR Bradenton, FL 34211
5 Beds
5 Baths
3,515 SqFt
Key Details
Sold Price $1,035,000
Property Type Single Family Home
Sub Type Single Family Residence
Listing Status Sold
Purchase Type For Sale
Square Footage 3,515 sqft
Price per Sqft $294
Subdivision Park East At Azario Ph I Subph A & B
MLS Listing ID O6215835
Sold Date 12/17/24
Bedrooms 5
Full Baths 4
Half Baths 1
Construction Status No Contingency
HOA Fees $195/qua
HOA Y/N Yes
Originating Board Stellar MLS
Year Built 2021
Annual Tax Amount $14,244
Lot Size 0.260 Acres
Acres 0.26
Property Description
Stop, look no further... This breathtaking builder model home on a corner lot with POOL has all the bells and whistles that you have been searching for. The Sunset floor plan comprises 3,515 sq. ft. of living space, encompassing 5 bedrooms, 4.5 bathrooms, study, game room and a 3-car garage. Beginning with an attractive curb appeal, the home welcomes you through a charming foyer. Adjacent to the foyer are three secondary bedrooms and two full bathrooms. Progressing through the foyer, you arrive at the expansive great room connected to a well-appointed designer kitchen with a spacious island. Create a culinary masterpiece with a gas top range, stainless steel appliances, plenty of cabinetry and counter space along with a breakfast bar for casual dining. Cozy den / study with French doors. Situated at the rear of the home for seclusion, the primary suite boasts a sizable bedroom with two walk-in closets, two vanity areas, and walk-in shower. Head upstairs to your very own game room with wet bar truly making it a place to gather. Finishing out the 2nd floor is the 5th bedroom with a full size bathroom. Time to enjoy your backyard oasis complete with covered lanai and outdoor kitchen setup. Splash up endless fun in the sparkling pool, relax in the spa or just enjoy the sun on the open, screened enclosed patio. Located in a gated community in Lakewood Ranch with access to community pool, spa, sand volleyball court, basketball court, pet parks, playground sports field and more! You will love the proximity to various shopping outlets, dining establishments, schools, entertainment venues, and recreational facilities. Your dream home awaits, call now.
Location
State FL
County Manatee
Community Park East At Azario Ph I Subph A & B
Zoning RES
Rooms
Other Rooms Den/Library/Office, Great Room, Inside Utility
Interior
Interior Features Crown Molding, High Ceilings, Open Floorplan, Primary Bedroom Main Floor, Solid Wood Cabinets, Split Bedroom, Stone Counters, Thermostat, Tray Ceiling(s), Walk-In Closet(s), Wet Bar
Heating Central
Cooling Central Air
Flooring Carpet, Tile
Fireplace false
Appliance Built-In Oven, Cooktop, Dishwasher, Microwave, Range Hood, Refrigerator
Laundry Inside, Laundry Room
Exterior
Exterior Feature Outdoor Kitchen, Sidewalk, Sliding Doors
Parking Features Driveway
Garage Spaces 3.0
Pool In Ground, Screen Enclosure
Community Features Dog Park, Gated Community - No Guard, Playground, Pool, Sidewalks
Utilities Available Natural Gas Connected, Public, Street Lights, Underground Utilities
Amenities Available Basketball Court, Gated, Park, Playground, Pool
Roof Type Shingle
Porch Covered, Patio, Screened
Attached Garage true
Garage true
Private Pool Yes
Building
Lot Description Corner Lot, Sidewalk, Paved
Story 1
Entry Level Two
Foundation Slab
Lot Size Range 1/4 to less than 1/2
Builder Name Taylor Morrison
Sewer None
Water None
Structure Type Block,Stucco,Wood Frame
New Construction false
Construction Status No Contingency
Others
Pets Allowed Yes
HOA Fee Include Pool
Senior Community No
Ownership Fee Simple
Monthly Total Fees $195
Membership Fee Required Required
Special Listing Condition None
Read Less
Want to know what your home might be worth? Contact us for a FREE valuation!

Our team is ready to help you sell your home for the highest possible price ASAP

© 2024 My Florida Regional MLS DBA Stellar MLS. All Rights Reserved.
Bought with CENTURY 21 BEGGINS ENTERPRISES





