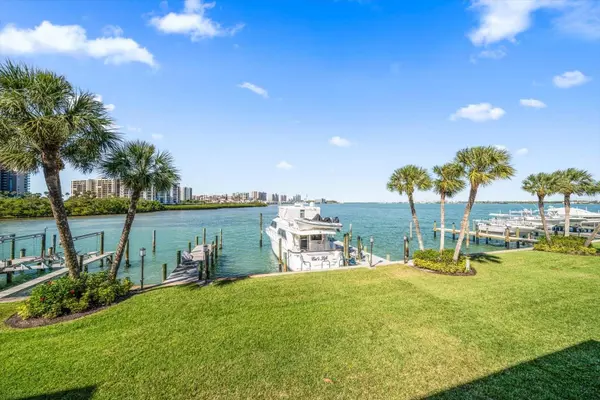$1,150,000
$1,199,000
4.1%For more information regarding the value of a property, please contact us for a free consultation.
144 MARINA DEL REY CT Clearwater, FL 33767
3 Beds
3 Baths
2,150 SqFt
Key Details
Sold Price $1,150,000
Property Type Townhouse
Sub Type Townhouse
Listing Status Sold
Purchase Type For Sale
Square Footage 2,150 sqft
Price per Sqft $534
Subdivision Marina Del Rey At Sand Key
MLS Listing ID U8235694
Sold Date 12/17/24
Bedrooms 3
Full Baths 2
Half Baths 1
HOA Fees $242/ann
HOA Y/N Yes
Originating Board Stellar MLS
Year Built 1982
Annual Tax Amount $16,961
Lot Size 3,049 Sqft
Acres 0.07
Lot Dimensions 23x140
Property Description
Experience breathtaking views from this stunning 3-bedroom, 2.5-bathroom townhouse nestled along the waterfront in Marina Del Rey. Boasting 2150 sq ft of living space spread across multiple levels, this private cul-de-sac retreat offers panoramic views of Clearwater Harbor. The second level features an inviting open floor plan with a cozy fireplace and a spacious living room that leads to a 22ft balcony, providing the perfect setting for relaxation and entertaining. With three bedrooms and two and a half bathrooms, including two ensuites on the upper level with scenic views of the intracoastal, this townhome offers ample space and convenience. Additional highlights include a bonus room/office and a 2-car garage on the lower level, as well as a private dock for launching boats and paddleboards. Residents can also enjoy access to the heated pool within the Marina Del Rey community and take a short stroll to Sand Key Beach for swimming and stunning sunsets. With easy access to dining options such as Backwaters and the renowned Columbia Restaurant, as well as proximity to Clearwater Beach via bike or trolley, this location is a paradise for boaters and beach enthusiasts alike.
Location
State FL
County Pinellas
Community Marina Del Rey At Sand Key
Interior
Interior Features Central Vaccum, Eat-in Kitchen, Kitchen/Family Room Combo, Open Floorplan, Skylight(s), Solid Surface Counters, Thermostat
Heating Central
Cooling Central Air
Flooring Carpet, Ceramic Tile
Furnishings Unfurnished
Fireplace true
Appliance Dishwasher, Disposal, Dryer, Electric Water Heater, Microwave, Range, Refrigerator, Washer
Laundry Inside
Exterior
Exterior Feature Balcony, Irrigation System, Lighting, Rain Gutters, Sliding Doors
Parking Features Driveway, Garage Door Opener
Garage Spaces 2.0
Pool Deck, Gunite, Heated, In Ground, Lighting, Outside Bath Access, Tile
Community Features Deed Restrictions, Irrigation-Reclaimed Water, Pool, Sidewalks
Utilities Available BB/HS Internet Available, Cable Available, Electricity Available, Fire Hydrant, Phone Available, Underground Utilities, Water Available
Amenities Available Pool
View Y/N 1
Water Access 1
Water Access Desc Bay/Harbor,Intracoastal Waterway
View Water
Roof Type Other,Shingle
Porch Covered, Deck, Front Porch, Porch, Rear Porch
Attached Garage true
Garage true
Private Pool No
Building
Lot Description FloodZone, Near Marina, Sidewalk, Paved, Private
Story 2
Entry Level Two
Foundation Slab
Lot Size Range 0 to less than 1/4
Sewer Private Sewer
Water Public
Architectural Style Custom, Elevated
Structure Type Block,Concrete,Stucco,Wood Frame
New Construction false
Schools
Elementary Schools Mildred Helms Elementary-Pn
Middle Schools Largo Middle-Pn
High Schools Largo High-Pn
Others
Pets Allowed Yes
HOA Fee Include Cable TV,Common Area Taxes,Pool,Maintenance Structure,Maintenance Grounds
Senior Community No
Pet Size Large (61-100 Lbs.)
Ownership Fee Simple
Monthly Total Fees $242
Acceptable Financing Cash, Conventional
Membership Fee Required Required
Listing Terms Cash, Conventional
Num of Pet 2
Special Listing Condition None
Read Less
Want to know what your home might be worth? Contact us for a FREE valuation!

Our team is ready to help you sell your home for the highest possible price ASAP

© 2025 My Florida Regional MLS DBA Stellar MLS. All Rights Reserved.
Bought with CENTURY 21 BEGGINS





