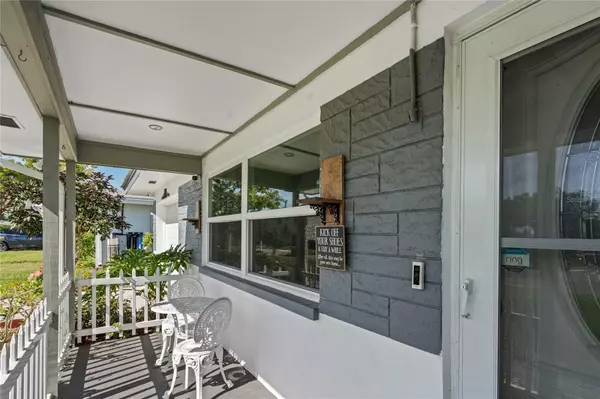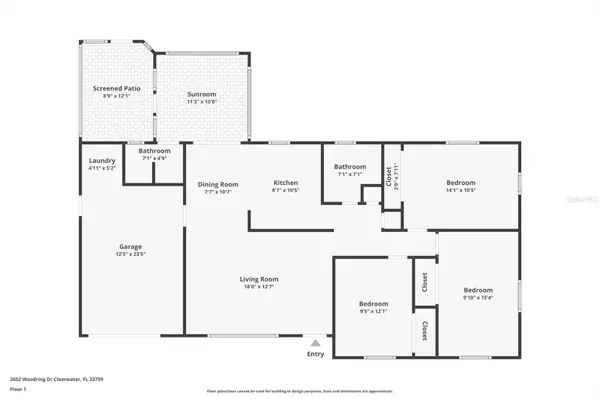$349,990
$349,990
For more information regarding the value of a property, please contact us for a free consultation.
2652 WOODRING DR Clearwater, FL 33759
3 Beds
2 Baths
1,283 SqFt
Key Details
Sold Price $349,990
Property Type Single Family Home
Sub Type Single Family Residence
Listing Status Sold
Purchase Type For Sale
Square Footage 1,283 sqft
Price per Sqft $272
Subdivision Carlton Terrace
MLS Listing ID O6258085
Sold Date 12/13/24
Bedrooms 3
Full Baths 2
Construction Status Financing,Inspections
HOA Y/N No
Originating Board Stellar MLS
Year Built 1957
Annual Tax Amount $736
Lot Size 7,405 Sqft
Acres 0.17
Lot Dimensions 70x105
Property Description
One or more photo(s) has been virtually staged. A Sturdy Foundation, Ready For Your Imagination!
Exuding charm from the curb with its picturesque front facade, this 3-bed, 2-bath home is sure to make a lasting first impression. Upon arrival, you'll appreciate the ample parking provided by the spacious driveway and one-car garage. The well-manicured lot features lush greenery and mature trees, adding a touch of tranquility to this beautiful neighborhood. Thoughtful plantings line the front walkway that leads you to a warm and inviting front porch, adorned with a quaint white picket railing - the perfect spot to enjoy sunny mornings and quiet evenings.
The lovingly maintained exterior offers peace of mind with significant improvements including a newer HVAC (2017), metal roof (2018), wooden fence (2018), garage door (2018), hurricane impact windows (2021), rain gutters (2021), a water softener/reverse osmosis water filtration system (2023), and a recently pumped septic tank (2024). With the big-ticket essentials already in place, embrace the freedom to customize the space!
Inside, terrazzo floors guide you through nearly 1,300 square feet of living space. The main living area flows into a retro-inspired kitchen, ready for a modern makeover that will make it shine. Natural light fills the space, highlighting the potential for open, inviting areas perfect for relaxing and entertaining. With the right updates, this home could easily become a stylish retreat that reflects your unique style. Situated in an outstanding neighborhood, this property provides an exceptional location with close access to local amenities, schools, and parks. Embrace the opportunity to bring this solid home into the modern era—offering both an excellent investment and the chance to build your dream interior from the ground up.
Don't miss out on this rare find that blends essential upgrades with room for personal touches!
Location
State FL
County Pinellas
Community Carlton Terrace
Zoning R-3
Rooms
Other Rooms Florida Room
Interior
Interior Features Ceiling Fans(s)
Heating Central
Cooling Central Air
Flooring Terrazzo
Furnishings Unfurnished
Fireplace false
Appliance Dryer, Electric Water Heater, Range, Range Hood, Refrigerator, Washer, Water Filtration System, Water Softener
Laundry In Garage
Exterior
Exterior Feature Garden, Lighting, Private Mailbox, Rain Gutters, Sliding Doors, Storage
Parking Features Covered, Driveway, Garage Door Opener, Ground Level
Garage Spaces 1.0
Fence Fenced, Wood
Utilities Available BB/HS Internet Available, Cable Connected, Electricity Connected, Private, Public, Sewer Connected, Water Connected
Roof Type Metal
Porch Front Porch, Rear Porch
Attached Garage true
Garage true
Private Pool No
Building
Story 1
Entry Level One
Foundation Slab
Lot Size Range 0 to less than 1/4
Sewer Septic Tank
Water Public
Structure Type Block,Stucco
New Construction false
Construction Status Financing,Inspections
Schools
Elementary Schools Mcmullen-Booth Elementary-Pn
Middle Schools Safety Harbor Middle-Pn
High Schools Countryside High-Pn
Others
Senior Community No
Ownership Fee Simple
Acceptable Financing Cash, Conventional, FHA, VA Loan
Listing Terms Cash, Conventional, FHA, VA Loan
Special Listing Condition None
Read Less
Want to know what your home might be worth? Contact us for a FREE valuation!

Our team is ready to help you sell your home for the highest possible price ASAP

© 2025 My Florida Regional MLS DBA Stellar MLS. All Rights Reserved.
Bought with J & J REALTY GROUP





