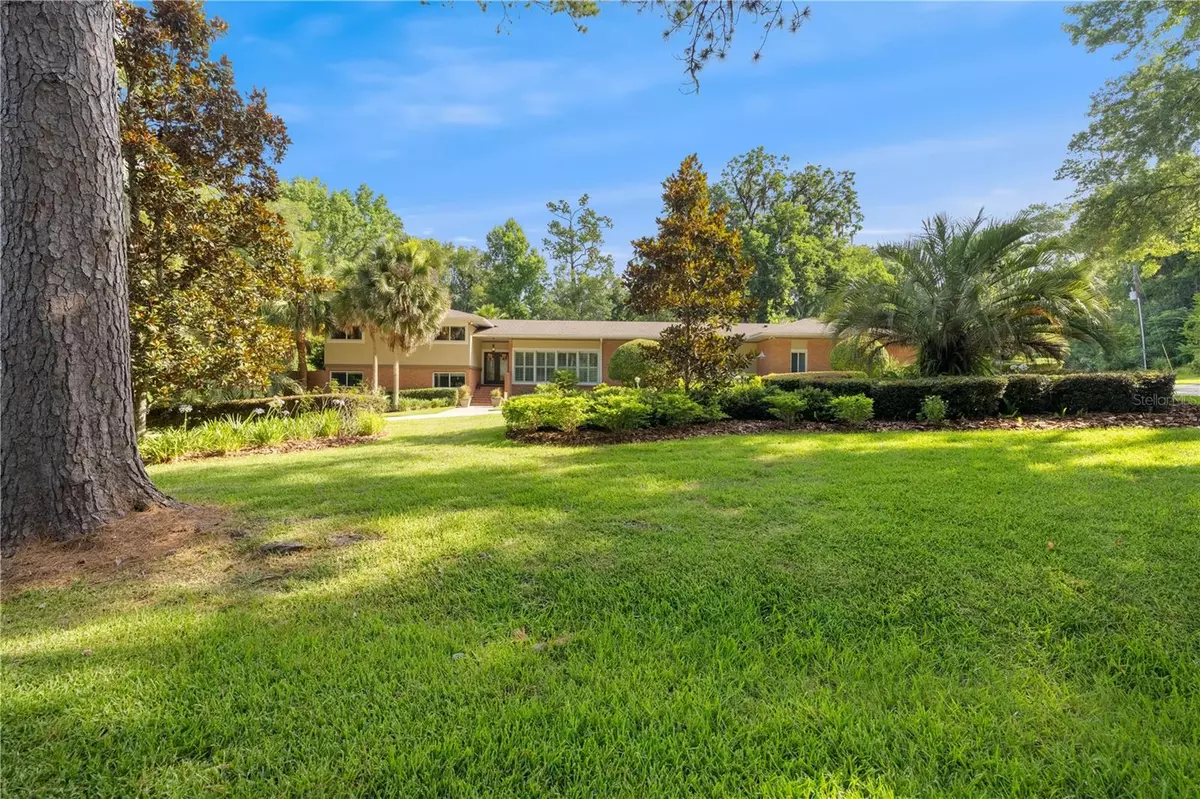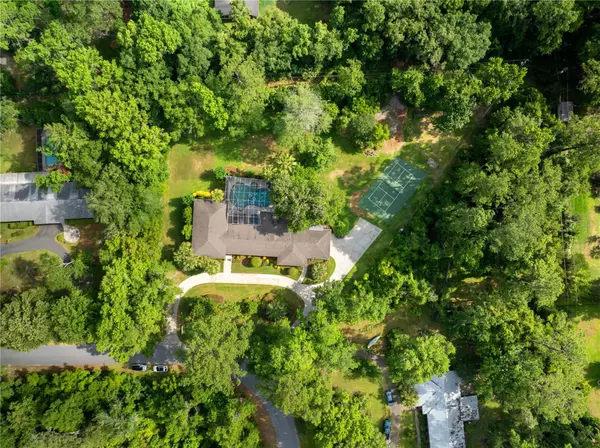$850,000
$899,900
5.5%For more information regarding the value of a property, please contact us for a free consultation.
10910 NW 9TH PL Gainesville, FL 32606
5 Beds
4 Baths
4,488 SqFt
Key Details
Sold Price $850,000
Property Type Single Family Home
Sub Type Single Family Residence
Listing Status Sold
Purchase Type For Sale
Square Footage 4,488 sqft
Price per Sqft $189
Subdivision Pine Hill Estate Add 1
MLS Listing ID OM679079
Sold Date 12/06/24
Bedrooms 5
Full Baths 3
Half Baths 1
HOA Y/N No
Originating Board Stellar MLS
Year Built 1967
Annual Tax Amount $6,149
Lot Size 1.490 Acres
Acres 1.49
Property Description
Price Reduced! This is a Fabulous and Spacious 5-bedroom home with Pickle Ball Court, Pool, Hot Tub, Huge Yard and so much more! A mid-century modern home on almost an acre and a half is right in the heart of Gainesville, FL. It is perfect for entertaining or experiencing the tranquility of your own retreat. It's close to North Florida, Shands, I-75, University of Florida, Town of Tioga, and everything you need. The home has an open floor plan that allows for so much flexibility as your family grows and even has an additional large bonus room. NEW ROOF 2017, WHOLE HOUSE REPLUMBED 2022, Exterior & Interior FULLY REPAINTED 2017, ALL BATHROOMS REMODELED 2022, POOL REMARCITE 2020. This is a rare gem you don't want to miss!
Location
State FL
County Alachua
Community Pine Hill Estate Add 1
Zoning R-1A
Rooms
Other Rooms Bonus Room, Den/Library/Office, Family Room, Formal Dining Room Separate, Great Room
Interior
Interior Features Coffered Ceiling(s), Crown Molding, Kitchen/Family Room Combo, Open Floorplan, Solid Wood Cabinets, Stone Counters, Walk-In Closet(s), Window Treatments
Heating Electric
Cooling Central Air
Flooring Carpet, Ceramic Tile, Hardwood, Wood
Fireplaces Type Family Room, Wood Burning
Fireplace true
Appliance Dishwasher, Disposal, Electric Water Heater, Microwave, Range
Laundry Inside, Laundry Room
Exterior
Exterior Feature French Doors, Lighting, Rain Gutters, Storage, Tennis Court(s)
Pool In Ground, Screen Enclosure, Tile
Utilities Available BB/HS Internet Available, Cable Connected, Electricity Connected, Propane, Sewer Available, Street Lights, Water Connected
View Pool
Roof Type Shingle
Garage false
Private Pool Yes
Building
Lot Description In County, Landscaped, Oversized Lot, Paved
Story 2
Entry Level Multi/Split
Foundation Slab
Lot Size Range 1 to less than 2
Sewer Septic Tank
Water None
Architectural Style Mid-Century Modern, Traditional
Structure Type Brick
New Construction false
Schools
Elementary Schools Hidden Oak Elementary School-Al
Middle Schools Fort Clarke Middle School-Al
High Schools F. W. Buchholz High School-Al
Others
Senior Community No
Ownership Fee Simple
Acceptable Financing Cash, Conventional, FHA, USDA Loan, VA Loan
Listing Terms Cash, Conventional, FHA, USDA Loan, VA Loan
Special Listing Condition None
Read Less
Want to know what your home might be worth? Contact us for a FREE valuation!

Our team is ready to help you sell your home for the highest possible price ASAP

© 2024 My Florida Regional MLS DBA Stellar MLS. All Rights Reserved.
Bought with EXP REALTY LLC





