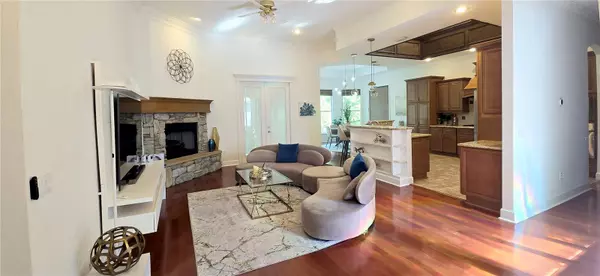$545,000
$548,000
0.5%For more information regarding the value of a property, please contact us for a free consultation.
1910 NW 112TH DR Gainesville, FL 32606
4 Beds
2 Baths
2,336 SqFt
Key Details
Sold Price $545,000
Property Type Single Family Home
Sub Type Single Family Residence
Listing Status Sold
Purchase Type For Sale
Square Footage 2,336 sqft
Price per Sqft $233
Subdivision Ridgemont
MLS Listing ID GC522358
Sold Date 12/06/24
Bedrooms 4
Full Baths 2
HOA Fees $32/ann
HOA Y/N Yes
Originating Board Stellar MLS
Year Built 2008
Annual Tax Amount $9,633
Lot Size 10,018 Sqft
Acres 0.23
Property Description
BRAND NEW ROOF WILL BE INSTALLED BEFORE CLOSING!! Welcome to the ultimate of luxury living in the beautiful enclave of Ridgemont. This stunning residence, exuding elegance and sophistication, offers a harmonious blend of space, style, and functionality. Step inside to discover a meticulously designed interior, where every detail has been thoughtfully curated to create an ambiance of refined comfort. As you enter, you're greeted by an expansive living area, where the removal of a custom-made wall of the flex room has seamlessly opened up the space, enhancing the allure of the home. The stone fireplace adds warmth and charm to the living space. Hardwood flooring covers the house in every inch, complemented by the timeless allure of granite in the kitchen, bathrooms, and bar areas. Crown molding in each room adds a touch of elegance, while tray ceilings elevate the sense of beauty.
The heart of the home lies in its gourmet kitchen, bathed in natural light streaming through a skylight adorned with a beautiful wood frame.
The split-open floor plan offers privacy and functionality, with three bedrooms situated on one side and the master retreat on the other. The master suite boasts a spacious office or lounge area, thoughtfully converted into a private gym, providing the perfect sanctuary for relaxation and rejuvenation.
A generously sized laundry room, NEW water heater, and a meticulously maintained two-door garage ensure convenience and practicality.
Step outside to the serene backyard oasis, where greenery frames panoramic views, providing a peaceful escape from the hustle and bustle of everyday life. The addition of a metal fence ensures both security and style, completing the picture of luxury living at its finest.
Indulge in the ultimate lifestyle experience at this captivating residence in Ridgemont—a true testament to the art of fine living.
Location
State FL
County Alachua
Community Ridgemont
Zoning R-1A
Interior
Interior Features Ceiling Fans(s), Crown Molding, Dry Bar, Eat-in Kitchen, High Ceilings, Kitchen/Family Room Combo, Living Room/Dining Room Combo, Open Floorplan, Primary Bedroom Main Floor, Skylight(s), Solid Surface Counters, Solid Wood Cabinets, Split Bedroom, Stone Counters, Thermostat, Tray Ceiling(s), Walk-In Closet(s), Window Treatments
Heating Central, Exhaust Fan
Cooling Central Air
Flooring Hardwood, Tile
Fireplaces Type Gas, Living Room, Stone, Ventless
Fireplace true
Appliance Bar Fridge, Dishwasher, Disposal, Exhaust Fan, Gas Water Heater, Microwave, Range, Refrigerator, Wine Refrigerator
Laundry Laundry Room
Exterior
Exterior Feature French Doors, Irrigation System, Private Mailbox
Garage Spaces 2.0
Utilities Available Cable Connected, Electricity Connected, Fiber Optics, Natural Gas Connected, Sewer Connected, Underground Utilities, Water Connected
Roof Type Shingle
Attached Garage true
Garage true
Private Pool No
Building
Entry Level One
Foundation Slab
Lot Size Range 0 to less than 1/4
Sewer Public Sewer
Water Public
Structure Type Cement Siding,Concrete,Stone
New Construction false
Schools
Elementary Schools Hidden Oak Elementary School-Al
Middle Schools Fort Clarke Middle School-Al
High Schools F. W. Buchholz High School-Al
Others
Pets Allowed Cats OK, Dogs OK
Senior Community No
Ownership Fee Simple
Monthly Total Fees $32
Acceptable Financing Cash, Conventional
Membership Fee Required Required
Listing Terms Cash, Conventional
Special Listing Condition None
Read Less
Want to know what your home might be worth? Contact us for a FREE valuation!

Our team is ready to help you sell your home for the highest possible price ASAP

© 2024 My Florida Regional MLS DBA Stellar MLS. All Rights Reserved.
Bought with COLDWELL BANKER M.M. PARRISH REALTORS





