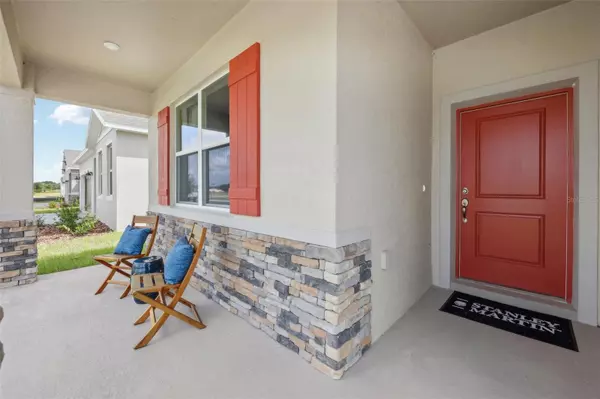$439,490
$439,490
For more information regarding the value of a property, please contact us for a free consultation.
5459 HANOVER SQUARE DR Saint Cloud, FL 34771
4 Beds
2 Baths
1,839 SqFt
Key Details
Sold Price $439,490
Property Type Single Family Home
Sub Type Single Family Residence
Listing Status Sold
Purchase Type For Sale
Square Footage 1,839 sqft
Price per Sqft $238
Subdivision Brack Ranch
MLS Listing ID O6234825
Sold Date 11/27/24
Bedrooms 4
Full Baths 2
HOA Fees $78/qua
HOA Y/N Yes
Originating Board Stellar MLS
Year Built 2024
Annual Tax Amount $5,618
Lot Size 6,098 Sqft
Acres 0.14
Lot Dimensions 50X120
Property Description
One or more photo(s) has been virtually staged. Under Construction. Stanley Martin builds new construction single-family homes in the St. Cloud, Florida community of Brack Ranch. This neighborhood is in the perfect location - nestled halfway between downtown Orlando and the East Coast beaches of Florida. You'll have the best of both worlds; the excitement of the city and the peacefulness of the coast both within easy reach. Downtown Orlando and its famous theme parks are just 25 miles away, and I-95 is only 35 miles, making for effortless journeys. With convenient access to SR-417, SR-528, US-192, and the Florida Turnpike, your commute to work and trips to get everyday needs will be a breeze. Plus, with Orlando International Airport just a 15-minute drive away, travel couldn't be more convenient. It's not just about the surrounding area - Brack Ranch itself is packed full of amenities designed to enhance your lifestyle. Take a dip in the pool, unwind in our clubhouse, let the kids loose on the playground(s), or explore the multiple walking trails.
The Juniper offers the perfect blend of modern design and practical living. From its spacious two-car garage to a cozy outdoor lanai, this home accommodates all your living needs while keeping up with today's style standards. Three main level bedrooms located at the front of the home have access to a dual vanity bathroom and a walk-in laundry room right across the hall—all thoughtfully designed for comfort and convenience! Venture farther into the open concept kitchen and dining area that's perfect for gathering for family dinners or festive holiday feasts…and after dinner take advantage of the spacious 17x17 family room to spend time with good company. The spacious primary suite includes an en-suite bathroom featuring split vanities, a walk-in shower and closet, and a water closet. Enjoy all these features and the Florida sunshine from the covered lanai.
Location
State FL
County Osceola
Community Brack Ranch
Zoning RES
Rooms
Other Rooms Great Room, Inside Utility
Interior
Interior Features Eat-in Kitchen, Kitchen/Family Room Combo, Living Room/Dining Room Combo, Open Floorplan, Primary Bedroom Main Floor, Thermostat, Walk-In Closet(s)
Heating Central, Electric
Cooling Central Air
Flooring Carpet, Ceramic Tile
Furnishings Unfurnished
Fireplace false
Appliance Dishwasher, Disposal, Microwave, Range
Laundry Electric Dryer Hookup, Inside, Laundry Room, Washer Hookup
Exterior
Exterior Feature Irrigation System, Lighting, Sidewalk, Sliding Doors
Parking Features Covered, Driveway
Garage Spaces 2.0
Community Features Clubhouse, Deed Restrictions, Playground, Pool
Utilities Available Cable Available, Electricity Connected, Phone Available, Public, Sewer Connected, Water Connected
Amenities Available Clubhouse, Playground, Pool
Roof Type Shingle
Porch Covered, Front Porch, Patio
Attached Garage true
Garage true
Private Pool No
Building
Lot Description Cleared, Landscaped, Sidewalk, Paved
Story 1
Entry Level One
Foundation Slab
Lot Size Range 0 to less than 1/4
Builder Name Stanley Martin Homes
Sewer Public Sewer
Water Public
Architectural Style Ranch, Traditional
Structure Type Block,Stucco
New Construction true
Schools
Elementary Schools Narcoossee Elementary
Middle Schools Narcoossee Middle
High Schools Tohopekaliga High School
Others
Pets Allowed Yes
HOA Fee Include Maintenance Grounds,Pool
Senior Community No
Ownership Fee Simple
Monthly Total Fees $78
Acceptable Financing Cash, Conventional, FHA, VA Loan
Membership Fee Required Required
Listing Terms Cash, Conventional, FHA, VA Loan
Special Listing Condition None
Read Less
Want to know what your home might be worth? Contact us for a FREE valuation!

Our team is ready to help you sell your home for the highest possible price ASAP

© 2024 My Florida Regional MLS DBA Stellar MLS. All Rights Reserved.
Bought with LA ROSA REALTY LLC





