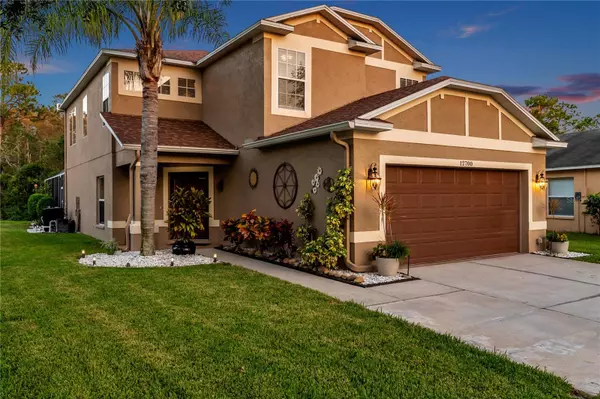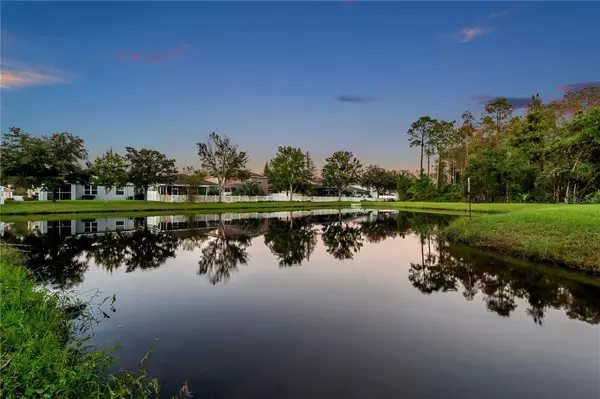$381,000
$375,000
1.6%For more information regarding the value of a property, please contact us for a free consultation.
12700 WHITE BLUFF RD Hudson, FL 34669
4 Beds
3 Baths
1,893 SqFt
Key Details
Sold Price $381,000
Property Type Single Family Home
Sub Type Single Family Residence
Listing Status Sold
Purchase Type For Sale
Square Footage 1,893 sqft
Price per Sqft $201
Subdivision Verandahs
MLS Listing ID TB8311873
Sold Date 11/25/24
Bedrooms 4
Full Baths 2
Half Baths 1
Construction Status Financing,Inspections
HOA Fees $55/mo
HOA Y/N Yes
Originating Board Stellar MLS
Year Built 2006
Annual Tax Amount $4,124
Lot Size 7,405 Sqft
Acres 0.17
Property Description
4 BEDROOM POOL HOME. CONSERVATION LOT. POND VIEW. Welcome to The Verandahs, a Gated Community with a Clubhouse, Fitness Center, Resort Style Pool & Playground amidst a picturesque setting of trees, ponds and serenity. Two-Story home that includes a bathroom, formal dining room, open kitchen with eat-in kitchen area, laundry room and a living room with high-ceilings on the first floor, with all remaining bedrooms (4) and bathrooms (2) upstairs. BACKYARD OASIS includes an area that is covered to keep out of the sun, along with a large brick paved lanai that features a HEATED POOL with SPA, several sunbathing spots, and child safety fence. ITEMS WORTHY OF MENTION; tons of NATURAL lighting throughout, Roof (2023), Solar Panels for Pool & Spa (all changed out in 2019) Washer & Dryer (2023), Water Heater (2024), HVAC system serviced 2X per year, several walk-in closets, under stairwell storage, linen closets in bathrooms, SPINDLE SWITCHBACK staircase, Spacious Driveway, Epoxy coated garage flooring with automatic garage door opener, additional refrigerator and worktable. OWNERS SUITE: walk-in closet, REMODELED bathroom with double sinks, Garden tub, glass-enclosed tiled shower, private toilet & linen closet.
Easy access to cities like Tampa, St. Pete, Dade, Ocala & more. Short drive to Starkey Wilderness Park (camping & trails), US 41 & I- 75 and Buccaneer Bay in Weeki Wachee which is a natural springs water park (approx. 20 miles). Publix shopping center and amenities are minutes from your door. Tampa International Airport is approximately a 35–40-minute drive. Bike to the Suncoast bike trail or spend a day at the Sunwest Water Park right at your fingertips! LOW HOA ($55.00 per month). NO FLOOD INSURANCE required. Survey, video & floorplan available upon request. Golf Cart Friendly. Buy a Little Piece of Florida Now.
Location
State FL
County Pasco
Community Verandahs
Zoning MPUD
Interior
Interior Features High Ceilings, Kitchen/Family Room Combo, Open Floorplan
Heating Central, Electric
Cooling Central Air
Flooring Carpet, Ceramic Tile, Laminate, Vinyl
Furnishings Unfurnished
Fireplace false
Appliance Dishwasher, Disposal, Dryer, Electric Water Heater, Microwave, Range, Refrigerator, Washer
Laundry Inside, Laundry Room
Exterior
Exterior Feature Sidewalk, Sliding Doors
Garage Spaces 2.0
Fence Vinyl
Pool Fiberglass, Heated, In Ground, Solar Heat
Community Features Clubhouse, Community Mailbox, Fitness Center, Gated Community - No Guard, Golf Carts OK, Playground, Pool, Sidewalks
Utilities Available BB/HS Internet Available, Cable Connected, Electricity Connected, Fire Hydrant, Phone Available, Public, Sewer Connected, Sprinkler Meter, Street Lights, Water Connected
Waterfront Description Pond
View Y/N 1
View Pool, Water
Roof Type Shingle
Attached Garage true
Garage true
Private Pool Yes
Building
Story 2
Entry Level Two
Foundation Slab
Lot Size Range 0 to less than 1/4
Sewer Public Sewer
Water Public
Architectural Style Florida
Structure Type Stucco,Wood Frame
New Construction false
Construction Status Financing,Inspections
Schools
Elementary Schools Moon Lake-Po
Middle Schools Crews Lake Middle-Po
High Schools Hudson High-Po
Others
Pets Allowed Cats OK, Dogs OK
Senior Community No
Ownership Fee Simple
Monthly Total Fees $55
Acceptable Financing Cash, Conventional, FHA, VA Loan
Membership Fee Required Required
Listing Terms Cash, Conventional, FHA, VA Loan
Num of Pet 3
Special Listing Condition None
Read Less
Want to know what your home might be worth? Contact us for a FREE valuation!

Our team is ready to help you sell your home for the highest possible price ASAP

© 2024 My Florida Regional MLS DBA Stellar MLS. All Rights Reserved.
Bought with RE/MAX CHAMPIONS





