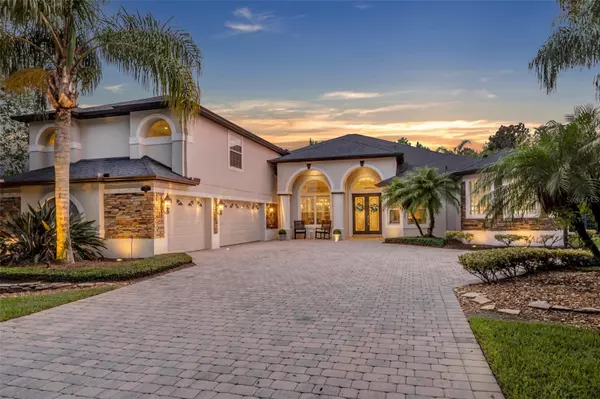$1,050,000
$1,189,000
11.7%For more information regarding the value of a property, please contact us for a free consultation.
2850 REGAL PINE TRL Oviedo, FL 32766
5 Beds
5 Baths
4,008 SqFt
Key Details
Sold Price $1,050,000
Property Type Single Family Home
Sub Type Single Family Residence
Listing Status Sold
Purchase Type For Sale
Square Footage 4,008 sqft
Price per Sqft $261
Subdivision Live Oak Reserve Unit Three
MLS Listing ID O6222775
Sold Date 11/18/24
Bedrooms 5
Full Baths 4
Half Baths 1
Construction Status Appraisal,Financing,Inspections
HOA Fees $95/qua
HOA Y/N Yes
Originating Board Stellar MLS
Year Built 2005
Annual Tax Amount $6,999
Lot Size 0.380 Acres
Acres 0.38
Property Description
Expect to be IMPRESSED! Welcome Home to 2850 Regal Pine Trail in highly sought after Live Oak Reserve. This STUNNING home has everything you're looking for! You will FALL IN LOVE with this ESTATE STYLE HOME! 5 Bedrooms, 4.5 Bathrooms PLUS A BONUS ROOM, PLUS A THEATER - 5th bedroom is an office with a closet and access to primary suite. Pull up to the large brick-paved drive way with plenty of space for several cars to park, plus a 3 car garage. When you first step inside through the double glass doors you're greeted with beautiful real hardwood floors, 12 ft tall tray/coffered ceilings, crown molding and separate formal dining and formal living room with beautiful chair rail adding sophistication. The kitchen is the star of this home! It was just recently COMPLETLEY REMODELED with gorgeous soft close cabinets, a built-in cabinet/pantry system with coffee bar area, island, thick quartz counter tops, white porcelain farmhouse style sink, glass cabinets up top, cabinet lighting, high-end appliances and gold accents. Bosch dishwasher, Jenn-Air refrigerator, Monogram cooktop, microwave and double-door oven are sure to delight the chef in the family! Over-looking the bar is the large great room with a wood-burning fireplace with floor to ceiling with stacked stone, a seating area off the kitchen and a dry bar with lighting, cabinets and mini refrigerator and your own ice making machine. Just off the great room is a favorite- the theater room! 6 leather reclining seats, huge screen and projector plus thick velvet curtains flanking the window all stay with the home! This home offers ample privacy with it's 3 way split floor plan. Primary bedroom is on it's own side of the home featuring double entry doors, tall tray ceilings, an access door to the patio and several windows giving this room natural light. The private hallway that leads from the bedroom to the en-suite offers 2 closets- 1 huge walk-in closet featuring newly CUSTOM built-ins and drawers, and additional standard coat closet and a make-up counter area. Entering the en-suite you'll be pleasantly surprised to find 2 separate vanities, a large soaker jetted tub, double entry shower with dual shower heads and a private water closet. The other 2 secondary bedrooms on the opposite side of the home are a great size with closets that have wonderful shelving to keep your clothes/items organized plus a jack and jill bathroom that include dual sinks and a private tub/shower combo. Upstairs above the garage is a bonus room plus walk-in closet, a full bathroom PLUS another bedroom with a walk-in closet all with real hardwood floors! And for the GRAND FINALE- step outside to the HUGE screened lanai with expanded views of the DESIGNER POOL and AMPLE entertaining space, tiled flooring, tall ceilings with fans and a built-in SUMMER KITCHEN to include: grill, single burner cooktop, sink, mini refrigerator and loads of storage. The gorgeous pool features a HEATED SPA, SUBMERGED TABLE and SUNNING SHELF area! Brick pavers throughout the backyard include a firepit area for sitting back and relaxing after a long day. The backyard is fully fenced with LUSH LANDSCAPING and overlooks conservation for ULTIMATE PRIVACY. There is nothing lacking in this home but YOU! This is the home YOU'VE BEEN WAITING FOR!
Location
State FL
County Seminole
Community Live Oak Reserve Unit Three
Zoning PUD
Rooms
Other Rooms Bonus Room, Family Room, Formal Dining Room Separate, Formal Living Room Separate, Inside Utility, Media Room
Interior
Interior Features Built-in Features, Ceiling Fans(s), Central Vaccum, Coffered Ceiling(s), Crown Molding, Dry Bar, Eat-in Kitchen, High Ceilings, Kitchen/Family Room Combo, Open Floorplan, Primary Bedroom Main Floor, Split Bedroom, Stone Counters, Thermostat, Walk-In Closet(s), Window Treatments
Heating Electric
Cooling Central Air
Flooring Carpet, Ceramic Tile, Hardwood
Fireplaces Type Family Room, Stone, Wood Burning
Fireplace true
Appliance Bar Fridge, Built-In Oven, Cooktop, Dishwasher, Disposal, Dryer, Electric Water Heater, Microwave, Range Hood, Refrigerator, Washer
Laundry Inside, Laundry Room
Exterior
Exterior Feature Irrigation System, Lighting, Outdoor Kitchen, Private Mailbox, Rain Gutters, Sidewalk, Sliding Doors, Sprinkler Metered
Parking Features Driveway, Garage Door Opener, Garage Faces Side
Garage Spaces 3.0
Fence Other
Pool Gunite, Heated, In Ground, Lighting, Outside Bath Access, Tile
Community Features Clubhouse, Fitness Center, Pool, Sidewalks, Tennis Courts
Utilities Available Cable Connected, Electricity Connected, Public, Sewer Connected, Sprinkler Meter, Underground Utilities, Water Connected
Amenities Available Basketball Court, Clubhouse, Fitness Center, Pool, Tennis Court(s)
View Trees/Woods
Roof Type Shingle
Porch Covered, Enclosed, Rear Porch, Screened
Attached Garage true
Garage true
Private Pool Yes
Building
Lot Description Conservation Area
Story 2
Entry Level Two
Foundation Slab
Lot Size Range 1/4 to less than 1/2
Sewer Public Sewer
Water Public
Structure Type Block,Stucco
New Construction false
Construction Status Appraisal,Financing,Inspections
Others
Pets Allowed Yes
HOA Fee Include Pool,Recreational Facilities
Senior Community No
Ownership Fee Simple
Monthly Total Fees $95
Acceptable Financing Cash, Conventional, FHA, VA Loan
Membership Fee Required Required
Listing Terms Cash, Conventional, FHA, VA Loan
Special Listing Condition None
Read Less
Want to know what your home might be worth? Contact us for a FREE valuation!

Our team is ready to help you sell your home for the highest possible price ASAP

© 2024 My Florida Regional MLS DBA Stellar MLS. All Rights Reserved.
Bought with TARA MOORE REAL ESTATE





