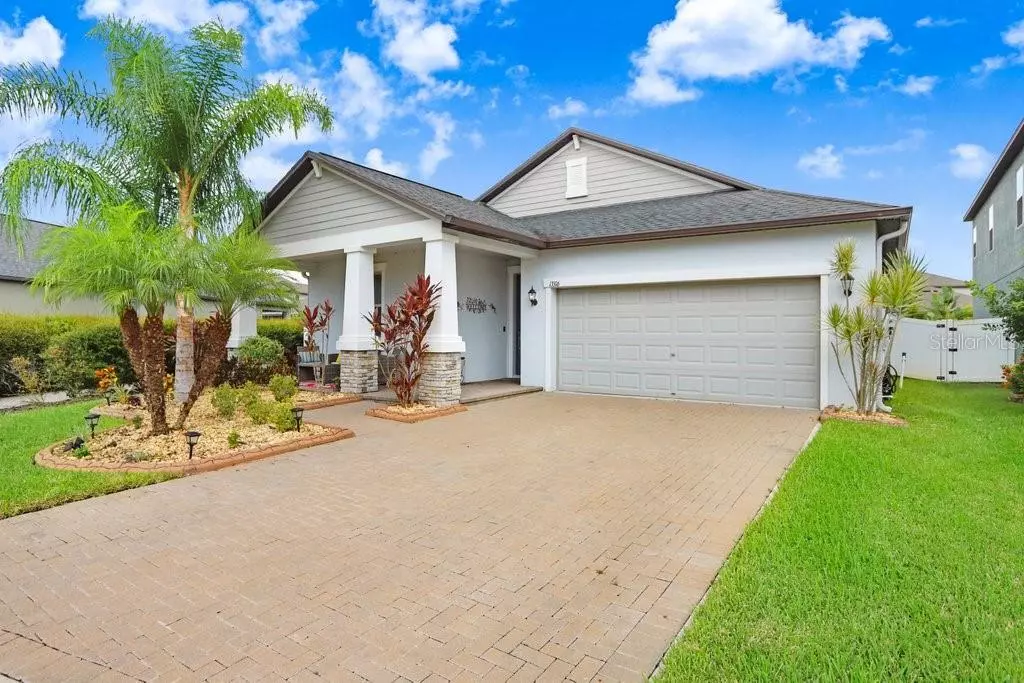$440,000
$450,000
2.2%For more information regarding the value of a property, please contact us for a free consultation.
13316 WILDFLOWER MEADOW DR Riverview, FL 33579
4 Beds
3 Baths
2,057 SqFt
Key Details
Sold Price $440,000
Property Type Single Family Home
Sub Type Single Family Residence
Listing Status Sold
Purchase Type For Sale
Square Footage 2,057 sqft
Price per Sqft $213
Subdivision Triple Creek Ph 2 Village G
MLS Listing ID T3547415
Sold Date 10/23/24
Bedrooms 4
Full Baths 3
Construction Status Appraisal,Financing,Inspections
HOA Fees $7/ann
HOA Y/N Yes
Originating Board Stellar MLS
Year Built 2019
Annual Tax Amount $7,719
Lot Size 8,276 Sqft
Acres 0.19
Lot Dimensions 64.36x129.87
Property Description
This stunning 4-bedroom, 3-bathroom single-story home in Triple Creek is a must-see! Located on a spacious, fenced corner lot with brand new gutters, brick paved driveway, stone accents in walkway and backyard pavers, and a new shed. Enjoy the enclosed lanai, elegant ceramic flooring, and a beautifully landscaped yard with sprinklers. The kitchen boasts a granite island and efficient stainless steel appliances. The primary bedroom features high tray ceilings, an en-suite bathroom, a walk-in custom closet, and direct laundry room access. Secondary bedrooms and a custom mudroom are at the front. Pictures tell it all!
Triple Creek is packed with fun! Enjoy modern homes, a clubhouse, pools, a fitness center, playgrounds, and sports courts. Lush landscapes, lakes, nature trails, and parks with jogging and biking paths await. Join the Triple Creek Community on Facebook to stay updated on exciting events and activities for all ages!
Riverview offers the Alafia River for boating and fishing, plus parks with hiking and biking trails. You're also close to Tampa's top spots like Busch Gardens, the Florida Aquarium, and Gulf Coast beaches. Don't miss this move-in-ready gem!
Location
State FL
County Hillsborough
Community Triple Creek Ph 2 Village G
Zoning PD
Interior
Interior Features Ceiling Fans(s), Crown Molding, High Ceilings, In Wall Pest System, Kitchen/Family Room Combo, Living Room/Dining Room Combo, Open Floorplan, Pest Guard System, Thermostat, Walk-In Closet(s), Window Treatments
Heating Central
Cooling Central Air
Flooring Ceramic Tile, Luxury Vinyl, Tile
Furnishings Unfurnished
Fireplace false
Appliance Bar Fridge, Dishwasher, Disposal, Dryer, Electric Water Heater, Microwave, Range, Refrigerator, Trash Compactor, Washer
Laundry Laundry Room
Exterior
Exterior Feature Hurricane Shutters, Irrigation System, Private Mailbox, Rain Gutters, Sidewalk
Parking Features Driveway, Garage Door Opener
Garage Spaces 2.0
Fence Fenced, Vinyl
Community Features Clubhouse, Community Mailbox, Deed Restrictions, Dog Park, Fitness Center, Playground, Pool, Sidewalks, Special Community Restrictions, Tennis Courts, Wheelchair Access
Utilities Available BB/HS Internet Available, Cable Available, Cable Connected, Electricity Available, Electricity Connected, Public, Sewer Connected, Water Connected
View Garden
Roof Type Shingle
Porch Covered, Enclosed, Other, Screened
Attached Garage true
Garage true
Private Pool No
Building
Lot Description Corner Lot, Oversized Lot
Story 1
Entry Level One
Foundation Block, Slab
Lot Size Range 0 to less than 1/4
Builder Name Lennar
Sewer Public Sewer
Water Public
Architectural Style Contemporary, Florida
Structure Type Stone,Stucco
New Construction false
Construction Status Appraisal,Financing,Inspections
Schools
Elementary Schools Warren Hope Dawson Elementary
Middle Schools Barrington Middle
High Schools Sumner High School
Others
Pets Allowed Breed Restrictions, Cats OK, Dogs OK
HOA Fee Include Pool,Recreational Facilities
Senior Community No
Ownership Fee Simple
Monthly Total Fees $7
Acceptable Financing Cash, Conventional, FHA, VA Loan
Membership Fee Required Required
Listing Terms Cash, Conventional, FHA, VA Loan
Special Listing Condition None
Read Less
Want to know what your home might be worth? Contact us for a FREE valuation!

Our team is ready to help you sell your home for the highest possible price ASAP

© 2025 My Florida Regional MLS DBA Stellar MLS. All Rights Reserved.
Bought with LPT REALTY





