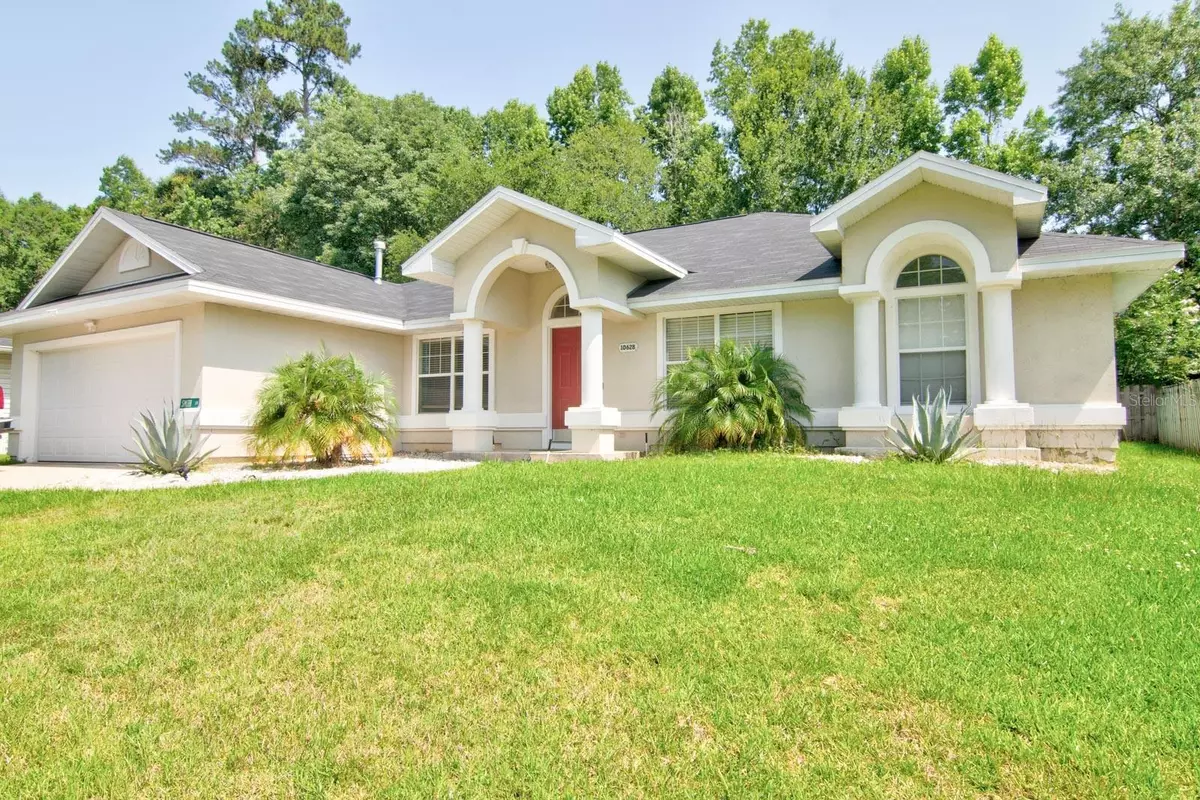$390,000
$409,000
4.6%For more information regarding the value of a property, please contact us for a free consultation.
10628 NW 9TH AVE Gainesville, FL 32606
3 Beds
2 Baths
2,177 SqFt
Key Details
Sold Price $390,000
Property Type Single Family Home
Sub Type Single Family Residence
Listing Status Sold
Purchase Type For Sale
Square Footage 2,177 sqft
Price per Sqft $179
Subdivision Broadmoor Ph 5
MLS Listing ID GC521876
Sold Date 10/17/24
Bedrooms 3
Full Baths 2
HOA Fees $56/qua
HOA Y/N Yes
Originating Board Stellar MLS
Year Built 2000
Annual Tax Amount $6,034
Lot Size 10,018 Sqft
Acres 0.23
Property Description
Spacious 3 Bedroom 2 Bath with Study located off of Newberry Rd. in the neighborhood, Broadmoor. Walk through the door and you are greeted with vaulted ceilings and a gas fireplace in the great room and an open kitchen that is perfect for entertaining. Features include wood laminate flooring throughout the living areas, SS appliances with gas stove/oven, and large kitchen island. You have plenty of options if you need some privacy with a Study off the Master Bedroom, screened in Back Porch, and a Bonus Area across from the separate dining room. The primary suite includes walk-in closet, dual vanity, walk-in shower, and jetted tub. Additional updates include New Roof in 2022, new Hurricane rated Garage Door and Opener, new flooring in Primary Suite, fan motor & capacitor for AC, new carpet in spare bedrooms, and French drains on sides of home to the street, new fans and screens replaced on back porch. Located on a quiet side street with a cul-de-sac. Neighborhood amenities include community pool and clubhouse. Centrally located, minutes from Tioga Town Center, Jonesville Publix Shopping Center, HCA North Florida Regional Medical Center, I-75, and easy commutes to UF ,Shands UF Health, VA Hospitals and Santa Fe College. Zoned for excellent schools!
Location
State FL
County Alachua
Community Broadmoor Ph 5
Zoning PD
Rooms
Other Rooms Den/Library/Office, Family Room, Formal Dining Room Separate, Great Room, Inside Utility
Interior
Interior Features Ceiling Fans(s), High Ceilings, Kitchen/Family Room Combo, Open Floorplan, Primary Bedroom Main Floor, Split Bedroom, Vaulted Ceiling(s)
Heating Central, Natural Gas
Cooling Central Air
Flooring Carpet, Laminate, Tile
Fireplaces Type Gas
Furnishings Negotiable
Fireplace true
Appliance Dishwasher, Disposal, Dryer, Gas Water Heater, Microwave, Range, Refrigerator, Washer
Laundry Inside, Laundry Room
Exterior
Exterior Feature Irrigation System
Parking Features Garage Door Opener
Garage Spaces 2.0
Utilities Available BB/HS Internet Available, Cable Available, Electricity Connected, Fiber Optics, Natural Gas Connected, Phone Available, Public, Sewer Connected, Street Lights, Underground Utilities, Water Connected
Roof Type Shingle
Porch Covered, Patio, Screened
Attached Garage true
Garage true
Private Pool No
Building
Story 1
Entry Level One
Foundation Slab
Lot Size Range 0 to less than 1/4
Sewer Public Sewer
Water Public
Architectural Style Contemporary
Structure Type ICFs (Insulated Concrete Forms),Vinyl Siding,Wood Frame
New Construction false
Schools
Elementary Schools Hidden Oak Elementary School-Al
Middle Schools Fort Clarke Middle School-Al
High Schools F. W. Buchholz High School-Al
Others
Pets Allowed Yes
Senior Community No
Ownership Fee Simple
Monthly Total Fees $56
Acceptable Financing Cash, Conventional, FHA, VA Loan
Membership Fee Required Required
Listing Terms Cash, Conventional, FHA, VA Loan
Special Listing Condition None
Read Less
Want to know what your home might be worth? Contact us for a FREE valuation!

Our team is ready to help you sell your home for the highest possible price ASAP

© 2025 My Florida Regional MLS DBA Stellar MLS. All Rights Reserved.
Bought with ARISTA REALTY





