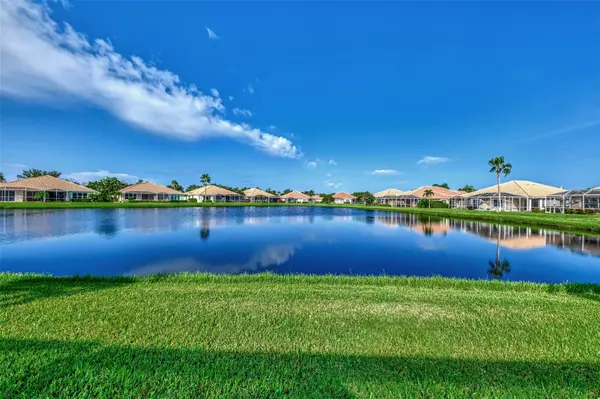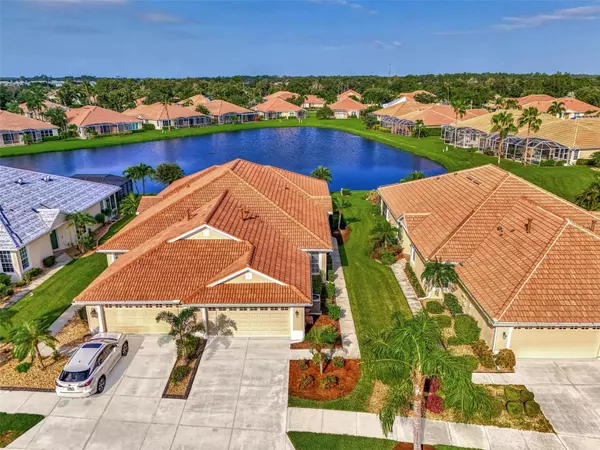$340,000
$355,000
4.2%For more information regarding the value of a property, please contact us for a free consultation.
4322 WHISPERING OAKS DR North Port, FL 34287
2 Beds
2 Baths
1,731 SqFt
Key Details
Sold Price $340,000
Property Type Single Family Home
Sub Type Villa
Listing Status Sold
Purchase Type For Sale
Square Footage 1,731 sqft
Price per Sqft $196
Subdivision Heron Creek
MLS Listing ID N6134145
Sold Date 10/17/24
Bedrooms 2
Full Baths 2
HOA Fees $323/qua
HOA Y/N Yes
Originating Board Stellar MLS
Year Built 2002
Annual Tax Amount $3,893
Lot Size 5,227 Sqft
Acres 0.12
Property Description
HERON CREEK GOLF AND CC *** Stunning UPDATED 1731 Sq Ft Paired Villa with PANORAMIC LAKE VIEW! No need to wait ..and don't hesitate because the Seller is EXTREMELY MOTIVATED and will PRE-PAY HOA DUES & Bronze MEMBERSHIP DUES through 12/31/24 for the lucky buyer! This PRISTINE villa is MOVE-IN ready and boasts a NEW BARREL TILE ROOF, newer AC and WATER HEATER (2022) as well as a lengthy list of stylish interior updates. The ever-popular Hemmingway floor plan features 2 bedrooms, 2 full baths, a FLEX-Room perfect for an in-home office, hobby room or convertible third bedroom, a spacious Kitchen that would make larger single-family homes jealous, an open Great Room and an extended lakefront lanai. Tranquility Found! This immaculate Villa is like a breath of fresh air, it is light & bright, it is MODERN and UPDATED and enjoys a Premium homesite w/ breathtaking water view. With over 1700 square feet of living space the OPEN CONCEPT design flows seamlessly making entertaining & relaxing effortless! Along the entry walkway there is lush tropical foliage and the covered side entrance is flanked by a lush Pygmy Palm that waves "Welcome In" to all who visit. Once you walk into this villa a Zen like calm envelopes you.... The home is so light and bright and open, with high ceilings, cool ceramic tile and LVT flooring throughout, crisp classic Plantation Shutters, rich crown molding, and a soothing paint color palette that lets the decor set the scene for comfort & serenity. Upon entering the foyer you will immediately appreciate the beautiful lake view from the great room area. The spacious Kitchen has been thoughtfully upgraded with rich wood cabinetry and freshly updated with timeless gray subway tile, exotic granite countertops and SS appliances. There is a sun filled dining area adjacent to the kitchen with more than ample room to gather with family and friends. The Flex room/Den sports double French doors provides a versatile space for a work at home office or media room or an additional bedroom. Guests will feel right at home in their own private accommodations with full bath at the front of the home while the Primary Bedroom enjoys serene lake views, lots of closet space (2 closets including a spacious walk -in) an updated ensuite bath with garden tub, easy entry shower, separate water closet, granite topped vanity with 2 sinks and all new modern hardware and fixtures. The Great Room and primary bedroom both open wide to the lanai bringing the outside in. Savor the evening sunset as you sip a glass of wine on the expansive lanai and delight in the amazzing array of native birds and wildlife on and along the lake. This lovely villa really checks all the boxes so look no further.... Heron Creek offers exceptional amenities including a 21,000 sq ft club house, 27 holes of Championship golf Arthur Hills design, resort style pool & spa, a robust social activity calendar, fitness center, Tennis courts & formal & casual dining options! Club Membership is required w/3 membership levels offered beginning at $259/month.*NO CDD FEES * LOW HOA FEES include lawn care, exterior painting, trimming of low lying trees and shrubs, mulching, irrigation, Cable & HIGH-SPEED INTERNET, Gated entry. Heron Creek is conveniently located w/easy access to I-75 &US-41, the Cocoa Plum Shopping , Myakkahatchee Creek trails, Blue Ridge Park, WELLEN PARK, Braves Stadium, COSTCO & the SMH health SYSTEM. PROFESSIONAL PHOTOS COMING SOON
Location
State FL
County Sarasota
Community Heron Creek
Zoning PCDN
Rooms
Other Rooms Den/Library/Office, Great Room, Inside Utility
Interior
Interior Features Ceiling Fans(s), Crown Molding, Eat-in Kitchen, Living Room/Dining Room Combo, Skylight(s), Stone Counters, Tray Ceiling(s), Walk-In Closet(s), Window Treatments
Heating Central, Electric
Cooling Central Air
Flooring Ceramic Tile, Laminate
Furnishings Unfurnished
Fireplace false
Appliance Dishwasher, Disposal, Dryer, Microwave, Range, Refrigerator, Washer
Laundry Laundry Room
Exterior
Exterior Feature Irrigation System, Sidewalk, Sliding Doors
Parking Features Garage Door Opener
Garage Spaces 2.0
Community Features Community Mailbox, Deed Restrictions, Fitness Center, Gated Community - Guard, Golf Carts OK, Golf, Irrigation-Reclaimed Water, Pool, Restaurant, Sidewalks, Tennis Courts
Utilities Available BB/HS Internet Available, Cable Connected, Natural Gas Connected, Public, Sprinkler Recycled, Underground Utilities
Amenities Available Cable TV, Gated
Waterfront Description Lake
View Y/N 1
View Water
Roof Type Tile
Porch Screened
Attached Garage true
Garage true
Private Pool No
Building
Lot Description City Limits, Near Golf Course, Sidewalk, Paved
Entry Level One
Foundation Slab
Lot Size Range 0 to less than 1/4
Builder Name Westfield Homes
Sewer Public Sewer
Water Public
Architectural Style Florida
Structure Type Block,Stucco
New Construction false
Others
Pets Allowed Cats OK, Dogs OK, Yes
HOA Fee Include Cable TV,Internet,Maintenance Grounds,Management
Senior Community No
Ownership Fee Simple
Monthly Total Fees $323
Acceptable Financing Cash, Conventional, VA Loan
Membership Fee Required Required
Listing Terms Cash, Conventional, VA Loan
Special Listing Condition None
Read Less
Want to know what your home might be worth? Contact us for a FREE valuation!

Our team is ready to help you sell your home for the highest possible price ASAP

© 2025 My Florida Regional MLS DBA Stellar MLS. All Rights Reserved.
Bought with BEYOND REALTY LLC





