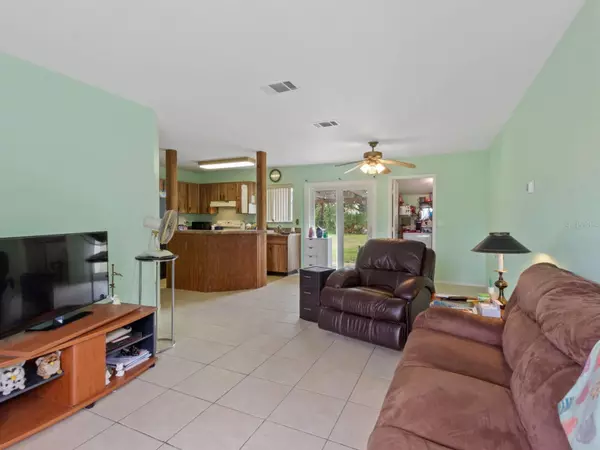$209,000
$204,900
2.0%For more information regarding the value of a property, please contact us for a free consultation.
5460 KENWOOD DR North Port, FL 34287
2 Beds
2 Baths
912 SqFt
Key Details
Sold Price $209,000
Property Type Single Family Home
Sub Type Single Family Residence
Listing Status Sold
Purchase Type For Sale
Square Footage 912 sqft
Price per Sqft $229
Subdivision Port Charlotte Sub 50
MLS Listing ID T3534576
Sold Date 09/14/24
Bedrooms 2
Full Baths 2
Construction Status Financing,Inspections
HOA Y/N No
Originating Board Stellar MLS
Year Built 1980
Annual Tax Amount $2,245
Lot Size 10,890 Sqft
Acres 0.25
Property Description
Charming 2 Bedroom, 2 Full Bath single-family home with a 1 car garage and a huge yard. Situated in the peaceful community of North Port, this well-designed home is over 900 square feet. Upon entering, you are greeted with a New Front Door. Step inside to the spacious living room that features lots of natural light and ceramic flooring. The kitchen has ample counter space, wood cabinets, bar seating, connects to the dining area and overlooks the backyard.
Sliding Glass Door was replaced in 2024. The backyard features a slab patio with an awning and utility shed. This property is 1/4 of an acre with plenty of room in the backyard to add whatever you want. The ROOF was Replaced in 2022. The A/C was Replaced in 2021. Hot water Heater is 8 years old. New Doors. Both bedrooms have carpet and ceiling fans. The primary bedroom has an ensuite full bath.
An inside laundry/utility room and a one-car garage, you have the convenience of covered parking and extra storage space. This property is a fabulous palette and ready for you to make it your home. Located in the great community and close to shops, restaurants, hospitals and all of the major highways. Welcome Home!
Location
State FL
County Sarasota
Community Port Charlotte Sub 50
Zoning RSF2
Interior
Interior Features Ceiling Fans(s), Living Room/Dining Room Combo, Open Floorplan, Primary Bedroom Main Floor, Solid Wood Cabinets, Thermostat
Heating Central
Cooling Central Air
Flooring Carpet, Ceramic Tile
Furnishings Unfurnished
Fireplace false
Appliance Cooktop, Dishwasher, Dryer, Range, Refrigerator
Laundry Inside, Laundry Room
Exterior
Exterior Feature Private Mailbox, Sidewalk, Sliding Doors
Parking Features Driveway
Garage Spaces 1.0
Utilities Available Electricity Connected, Public, Sewer Connected, Water Connected
View Trees/Woods
Roof Type Shingle
Porch Rear Porch
Attached Garage true
Garage true
Private Pool No
Building
Lot Description Cleared, In County, Sidewalk
Story 1
Entry Level One
Foundation Slab
Lot Size Range 1/4 to less than 1/2
Sewer Public Sewer
Water Public
Architectural Style Ranch
Structure Type Stucco,Wood Frame
New Construction false
Construction Status Financing,Inspections
Others
Senior Community No
Ownership Fee Simple
Acceptable Financing Cash, Conventional, FHA, VA Loan
Listing Terms Cash, Conventional, FHA, VA Loan
Special Listing Condition None
Read Less
Want to know what your home might be worth? Contact us for a FREE valuation!

Our team is ready to help you sell your home for the highest possible price ASAP

© 2025 My Florida Regional MLS DBA Stellar MLS. All Rights Reserved.
Bought with AGILE GROUP REALTY





