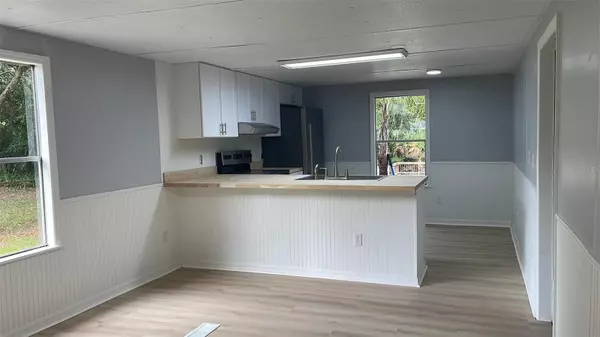$180,000
$175,000
2.9%For more information regarding the value of a property, please contact us for a free consultation.
3203 S BUCKLEY PT Inverness, FL 34450
3 Beds
2 Baths
1,032 SqFt
Key Details
Sold Price $180,000
Property Type Single Family Home
Sub Type Modular Home
Listing Status Sold
Purchase Type For Sale
Square Footage 1,032 sqft
Price per Sqft $174
Subdivision Davis Lake Golf Estates Unrec
MLS Listing ID A4614107
Sold Date 07/31/24
Bedrooms 3
Full Baths 1
Half Baths 1
HOA Y/N No
Originating Board Stellar MLS
Year Built 1980
Annual Tax Amount $1,150
Lot Size 10,890 Sqft
Acres 0.25
Lot Dimensions 70x125
Property Description
Gone Fishin'! Financeable rehabbed waterfront retreat! NO HOA, YOU OWN THE LAND! Bring your boat, kayaks, paddleboards and jet skis! Enjoy your mornings on the dock of this fully remodeled canal front home with access to the Tsala Apopka Lake chain while watching the bass jump and deer roam the property. The home's interior boasts a split plan 3 bedrooms (oversized master), 1.5 bathrooms, a concrete block storm room off the master and a separate storage room with an oversized 2 car carport for all your toys. On the exterior you'll find side boat parking, an oversized 30 foot by 12 footish dock, in the rear a large screen porch, fenced yard and plenty of room for an outdoor fire pit or entertaining area. New air conditioner, new dock, new flooring, new kitchen and baths, new appliances, new lighting, new paint, new well pump/tank and the list goes on and on. While you should enjoy sleepy days on the lake you shouldn't sleep on this deal. Grab it before its gone and invest in yourself and mental wellbeing.
Location
State FL
County Citrus
Community Davis Lake Golf Estates Unrec
Zoning CLRMH
Rooms
Other Rooms Storage Rooms
Interior
Interior Features Kitchen/Family Room Combo, Living Room/Dining Room Combo, Open Floorplan, Split Bedroom
Heating Central
Cooling Central Air
Flooring Carpet, Luxury Vinyl
Fireplace false
Appliance Convection Oven, Refrigerator
Laundry Electric Dryer Hookup, Inside
Exterior
Exterior Feature Private Mailbox, Sidewalk, Storage
Utilities Available BB/HS Internet Available, Cable Available, Electricity Available, Electricity Connected, Phone Available
Waterfront Description Canal - Freshwater
View Y/N 1
Water Access 1
Water Access Desc Canal - Freshwater,Lake - Chain of Lakes
Roof Type Metal
Porch Covered, Enclosed, Rear Porch
Garage false
Private Pool No
Building
Entry Level Multi/Split
Foundation Crawlspace, Slab
Lot Size Range 1/4 to less than 1/2
Sewer Septic Tank
Water Well
Structure Type Block,Vinyl Siding,Wood Frame
New Construction false
Others
Pets Allowed Cats OK, Dogs OK
Senior Community No
Ownership Fee Simple
Acceptable Financing Cash, Conventional, FHA, VA Loan
Listing Terms Cash, Conventional, FHA, VA Loan
Special Listing Condition None
Read Less
Want to know what your home might be worth? Contact us for a FREE valuation!

Our team is ready to help you sell your home for the highest possible price ASAP

© 2025 My Florida Regional MLS DBA Stellar MLS. All Rights Reserved.
Bought with SUNCOAST HOMES REALTY





