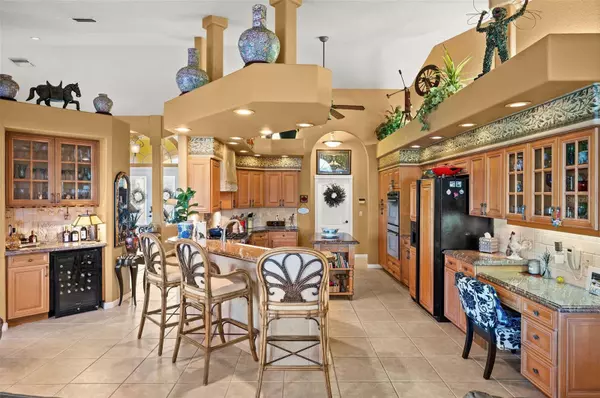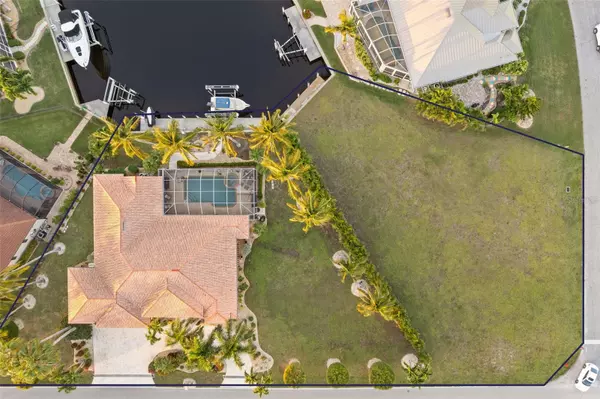$880,000
$1,000,000
12.0%For more information regarding the value of a property, please contact us for a free consultation.
714 VIA TRIPOLI Punta Gorda, FL 33950
3 Beds
3 Baths
2,679 SqFt
Key Details
Sold Price $880,000
Property Type Single Family Home
Sub Type Single Family Residence
Listing Status Sold
Purchase Type For Sale
Square Footage 2,679 sqft
Price per Sqft $328
Subdivision Punta Gorda Isles Sec 11
MLS Listing ID C7484003
Sold Date 07/22/24
Bedrooms 3
Full Baths 2
Half Baths 1
HOA Y/N No
Originating Board Stellar MLS
Year Built 2002
Annual Tax Amount $20,976
Lot Size 0.530 Acres
Acres 0.53
Lot Dimensions 234x142x80x142
Property Description
MOTIVATED SELLER!! LOT #1 IS NOT INCLUDED IN THE SALE & TAXES REFLECT ALL 3 LOTS- Live in LUXURY with this WATERFRONT 3 Bedroom, 2.5 Bathroom, 3 Car Garage Pool home with a Family Room and Office/Den located on DOUBLE lot in Punta Gorda Isles. NO HOA FEES! CLICK ON THE VIRTUAL TOUR LINK 1 FOR THE VIDEO AND VIRTUAL LINK 2 FOR THE 3D TOUR. Featuring crown molding, vaulted & tray ceilings, recessed lighting, tile & wood flooring throughout, built-in shelving and SO MUCH MORE! Host elegant dinner parties with BREATHTAKING Water views in the open living room with a large glass slider to the lanai, built-in shelving, and a fireplace with a nearby formal dining room, with a beautiful tray ceiling, built-in shelving, and cabinets. A GOURMET kitchen offers Stainless-steel appliances; including a gas range & double wall oven, granite countertops, tile backsplash, a center island, a breakfast bar, a built-in desk, and an off-kitchen dining nook with a wine bar. A spacious family room off the kitchen has built-in mantel & shelving and lanai access. The large master suite has a beautiful tray ceiling, French doors to the lanai, HIS & HERS walk-in closets, and a private bathroom with HIS & HERS vanities; including a make-up vanity, soaking tub, ALL tile walk-in shower, linen closet, and private toilet. A split floorplan provides plenty of privacy with Fantastic-sized guest rooms with built-in closets and a shared nearby bathroom with a linen closet and a floor-to-ceiling tiled walk-in shower with a bench seat. Step out to a private oasis where you can take a dip in the crystal clear waters of the heated saltwater pool & spa, catch some sun on the pool deck, or simply enjoy the INCREDIBLE water views. An outdoor bar will make you the life of the party! Enjoy endless sunrises and sunsets from your backyard where you can set sail from a private 70ft dock for endless water adventures. Providing endless possibilities, this property includes the adjacent corner lot with a private dock. Enjoy all the amenities that Punta Gorda has to offer such as biking, fishing, boating, dining, live entertainment, and much more! Close to Fisherman's Village, Ponce De Leon Park, Gilcrest Park, and Historical Downtown Punta Gorda. Also, minutes to award-winning beaches such as Englewood Beach, Manasota Key & Stump Pass to name a few!! Schedule your showing TODAY! Bedroom Closet Type: Walk-in Closet (Primary Bedroom).
Location
State FL
County Charlotte
Community Punta Gorda Isles Sec 11
Zoning GM-15
Rooms
Other Rooms Den/Library/Office, Family Room, Formal Dining Room Separate, Formal Living Room Separate
Interior
Interior Features Built-in Features, Ceiling Fans(s), Crown Molding, Eat-in Kitchen, High Ceilings, Kitchen/Family Room Combo, Primary Bedroom Main Floor, Split Bedroom, Stone Counters, Thermostat, Tray Ceiling(s), Vaulted Ceiling(s), Walk-In Closet(s), Window Treatments
Heating Central, Electric, Propane
Cooling Central Air
Flooring Tile, Wood
Fireplaces Type Living Room
Furnishings Unfurnished
Fireplace true
Appliance Dishwasher, Dryer, Microwave, Range, Refrigerator, Washer
Laundry Inside, Laundry Room
Exterior
Exterior Feature French Doors, Irrigation System, Lighting, Outdoor Kitchen, Private Mailbox, Rain Gutters, Sliding Doors
Parking Features Circular Driveway, Driveway
Garage Spaces 3.0
Pool Heated, In Ground, Lighting, Salt Water, Screen Enclosure
Community Features Deed Restrictions
Utilities Available BB/HS Internet Available, Cable Available, Sewer Connected, Water Connected
Waterfront Description Brackish Water,Canal - Brackish,Canal - Saltwater
View Y/N 1
Water Access 1
Water Access Desc Bay/Harbor,Brackish Water,Canal - Brackish,Canal - Saltwater,Gulf/Ocean,Gulf/Ocean to Bay,Intracoastal Waterway,River
View Pool, Water
Roof Type Tile
Porch Rear Porch, Screened
Attached Garage true
Garage true
Private Pool Yes
Building
Lot Description FloodZone, City Limits, In County, Irregular Lot, Landscaped, Oversized Lot, Paved, Private
Story 1
Entry Level One
Foundation Slab
Lot Size Range 1/2 to less than 1
Sewer Public Sewer
Water Public
Architectural Style Florida
Structure Type Block,Stucco
New Construction false
Schools
Elementary Schools East Elementary
Middle Schools Punta Gorda Middle
High Schools Charlotte High
Others
Pets Allowed Yes
Senior Community No
Ownership Fee Simple
Acceptable Financing Cash, Conventional, FHA, VA Loan
Listing Terms Cash, Conventional, FHA, VA Loan
Special Listing Condition None
Read Less
Want to know what your home might be worth? Contact us for a FREE valuation!

Our team is ready to help you sell your home for the highest possible price ASAP

© 2025 My Florida Regional MLS DBA Stellar MLS. All Rights Reserved.
Bought with MVP REALTY ASSOCIATES, LLC





