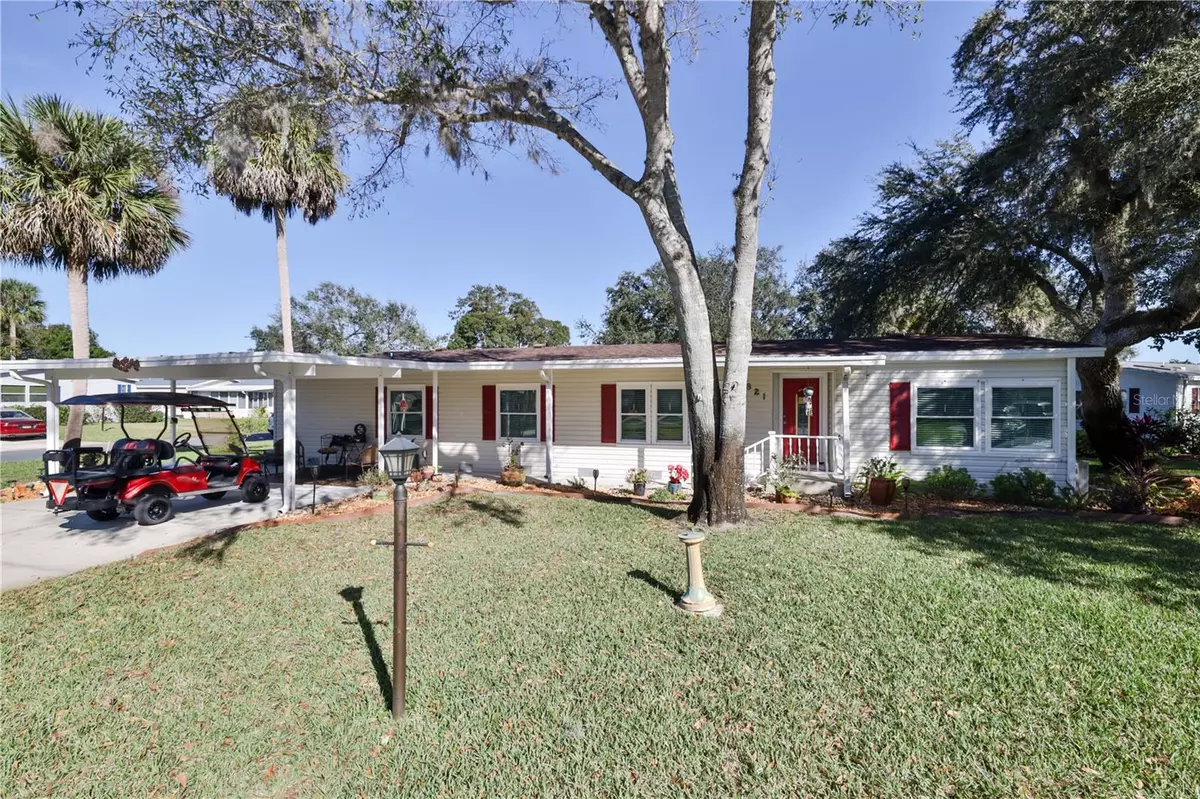$285,000
$295,000
3.4%For more information regarding the value of a property, please contact us for a free consultation.
821 NAVIGATORS WAY Edgewater, FL 32141
3 Beds
2 Baths
1,738 SqFt
Key Details
Sold Price $285,000
Property Type Manufactured Home
Sub Type Manufactured Home - Post 1977
Listing Status Sold
Purchase Type For Sale
Square Footage 1,738 sqft
Price per Sqft $163
Subdivision Edgewater Landing Ph 02
MLS Listing ID NS1080462
Sold Date 06/24/24
Bedrooms 3
Full Baths 2
Construction Status No Contingency
HOA Fees $248/qua
HOA Y/N Yes
Originating Board Stellar MLS
Year Built 1993
Annual Tax Amount $1,949
Lot Size 6,969 Sqft
Acres 0.16
Property Description
Spacious well kept 3 bedroom/2 bath Palm Harbor home situated on a beautiful corner lot in the 55+ community of Edgewater Landing, where you own your land and do NOT pay lot rent. Home has 1738 sq. ft. plus sunroom of `230 sq. ft. Many upgrades include: custom kitchen with island and wood cabinetry, windows replaced, custom shelving in closets, new flooring, new roof on sunroom 2023, main roof 2016, A/C 2017, and gray pipe all removed and replaced. Leaf guards on gutters 2023. Two dining areas open into the living room. Come enjoy Edgewater Landing and all it has to offer: heated pool and spa, boat launch and dock, fishing dock, bocci ball, pickle ball and tennis, boat or RV storage area when space is available, numerous clubs and activities , clubhouse, workout room, and wood shop. HOA dues include cable tv and high speed internet. Edgewater Landing is located on one mile of Intracoastal Waterway. Furnishings are available to purchase separately. Residents enjoy watching the marine wildlife and space launches from deck of clubhouse and on the two docks. Home is close to boat launch and dock. Don't miss out on this absolutely lovely home.
Location
State FL
County Volusia
Community Edgewater Landing Ph 02
Zoning MH2
Rooms
Other Rooms Florida Room, Formal Dining Room Separate, Inside Utility
Interior
Interior Features Cathedral Ceiling(s), Ceiling Fans(s), Open Floorplan, Primary Bedroom Main Floor, Skylight(s), Solid Wood Cabinets, Walk-In Closet(s)
Heating Electric, Heat Pump
Cooling Central Air
Flooring Ceramic Tile, Vinyl
Fireplace false
Appliance Built-In Oven, Cooktop, Dishwasher, Disposal, Dryer, Electric Water Heater, Ice Maker, Microwave, Refrigerator, Washer
Laundry Inside
Exterior
Exterior Feature Irrigation System
Pool Heated, In Ground
Community Features Clubhouse, Fitness Center, Gated Community - Guard, Pool, Tennis Courts
Utilities Available Cable Connected, Electricity Connected, Sewer Connected, Sprinkler Well, Underground Utilities, Water Connected
Amenities Available Cable TV, Clubhouse, Fence Restrictions, Gated, Pickleball Court(s), Pool, Spa/Hot Tub, Tennis Court(s)
Roof Type Shingle
Garage false
Private Pool No
Building
Entry Level One
Foundation Block
Lot Size Range 0 to less than 1/4
Sewer Public Sewer
Water Public
Architectural Style Ranch
Structure Type Vinyl Siding
New Construction false
Construction Status No Contingency
Others
Pets Allowed Cats OK, Dogs OK, Number Limit, Yes
HOA Fee Include Cable TV,Common Area Taxes,Pool,Internet
Senior Community Yes
Ownership Fee Simple
Monthly Total Fees $248
Acceptable Financing Cash, Conventional
Membership Fee Required Required
Listing Terms Cash, Conventional
Num of Pet 2
Special Listing Condition None
Read Less
Want to know what your home might be worth? Contact us for a FREE valuation!

Our team is ready to help you sell your home for the highest possible price ASAP

© 2025 My Florida Regional MLS DBA Stellar MLS. All Rights Reserved.
Bought with PEROG REALTY, LLC





