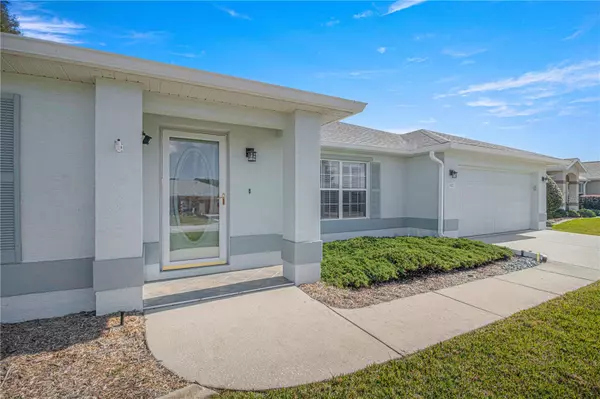$257,500
$269,000
4.3%For more information regarding the value of a property, please contact us for a free consultation.
8627 SW 60TH CT Ocala, FL 34476
3 Beds
2 Baths
1,857 SqFt
Key Details
Sold Price $257,500
Property Type Single Family Home
Sub Type Single Family Residence
Listing Status Sold
Purchase Type For Sale
Square Footage 1,857 sqft
Price per Sqft $138
Subdivision Marion Landing
MLS Listing ID OM670499
Sold Date 04/11/24
Bedrooms 3
Full Baths 2
Construction Status Inspections
HOA Fees $175/mo
HOA Y/N Yes
Originating Board Stellar MLS
Year Built 2003
Annual Tax Amount $1,172
Lot Size 8,712 Sqft
Acres 0.2
Lot Dimensions 82x105
Property Description
Live you best life ever in this beautifully maintained Triple Crown home the "Oleander III". The living dining and kitchen all open to each other with French door access that lead into the enclosed Florida Room with attractive tiled floors, access door to the open patio outside and a wall of windows to take in the backyard setting. The guest bedroom and bath are close together including pocket door access for privacy. The owners en-suite includes walk in closet, private bath with tiled shower and double sink marble vanity. The third bedroom located on the south side of home features two closets and access to the Florida Room. The kitchen provides pull out drawers, custom cabinets, formica countertops, water filtration system at kitchen sink, tiled floors and easy access to the laundry room and the two car garage. This home is in immaculate condition and ready for immediate occupancy. New roof 2021, 7 new windows 2021 and AC replace 2013.
Location
State FL
County Marion
Community Marion Landing
Zoning R4
Interior
Interior Features Cathedral Ceiling(s), Ceiling Fans(s), Living Room/Dining Room Combo, Open Floorplan, Split Bedroom, Thermostat, Walk-In Closet(s), Window Treatments
Heating Central, Electric, Heat Pump
Cooling Central Air
Flooring Luxury Vinyl, Tile
Fireplace false
Appliance Dishwasher, Disposal, Dryer, Electric Water Heater, Microwave, Range, Refrigerator, Washer, Water Softener
Laundry Inside
Exterior
Exterior Feature Irrigation System, Rain Gutters
Garage Spaces 2.0
Community Features Buyer Approval Required, Clubhouse, Deed Restrictions, Fitness Center, Golf Carts OK, Pool, Tennis Courts
Utilities Available Electricity Connected, Water Connected
Roof Type Shingle
Attached Garage true
Garage true
Private Pool No
Building
Story 1
Entry Level One
Foundation Slab
Lot Size Range 0 to less than 1/4
Builder Name Triple Crown
Sewer Private Sewer
Water Private
Structure Type Stucco
New Construction false
Construction Status Inspections
Others
Pets Allowed Yes
HOA Fee Include Sewer,Trash,Water
Senior Community Yes
Ownership Fee Simple
Monthly Total Fees $175
Membership Fee Required Required
Num of Pet 2
Special Listing Condition None
Read Less
Want to know what your home might be worth? Contact us for a FREE valuation!

Our team is ready to help you sell your home for the highest possible price ASAP

© 2025 My Florida Regional MLS DBA Stellar MLS. All Rights Reserved.
Bought with ON TOP OF THE WORLD REAL EST





