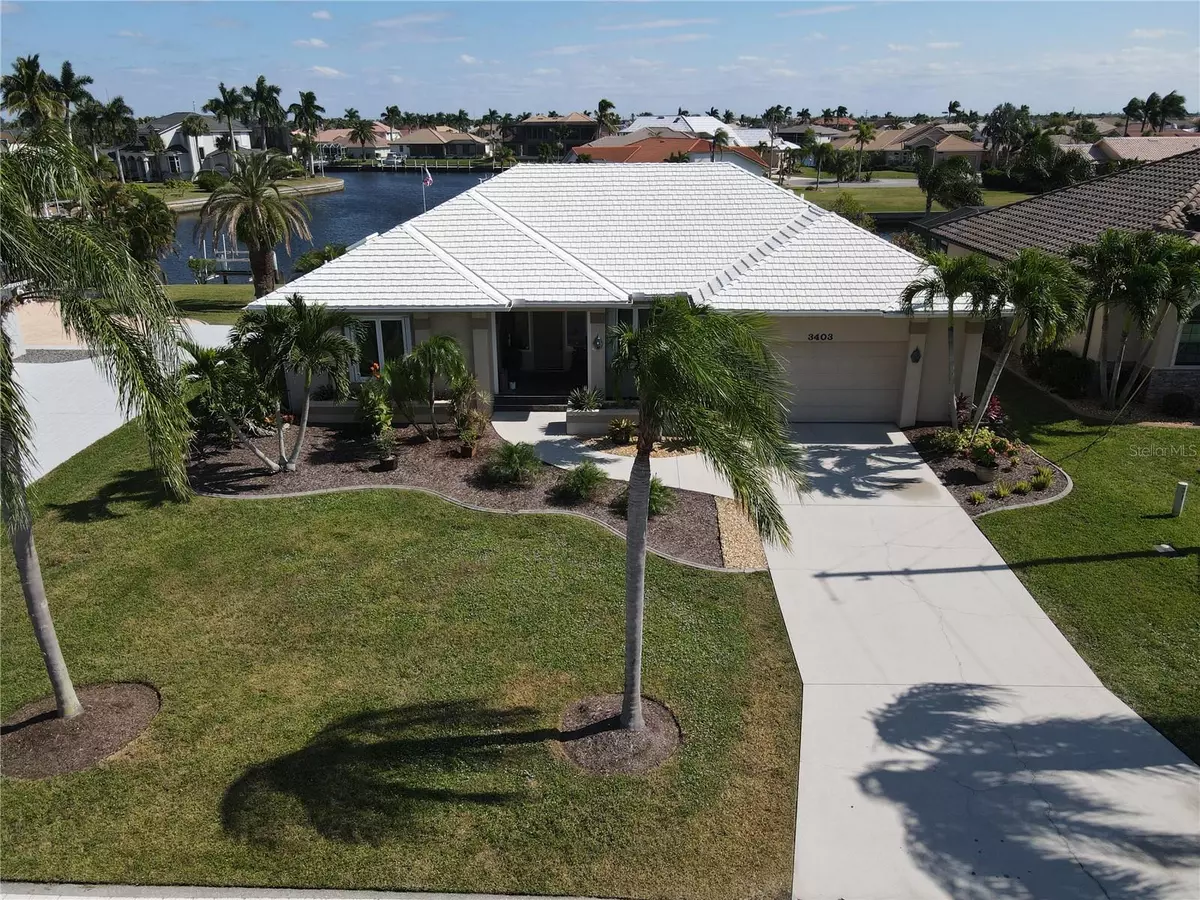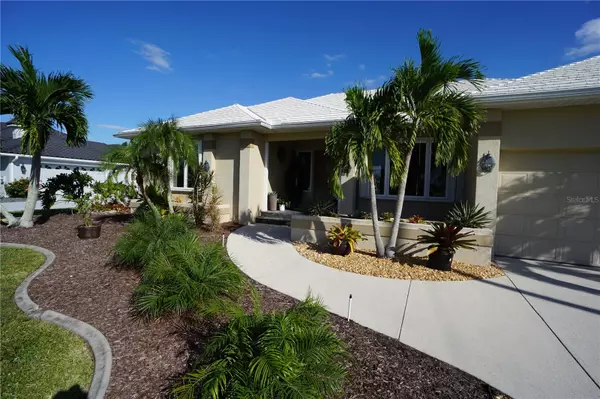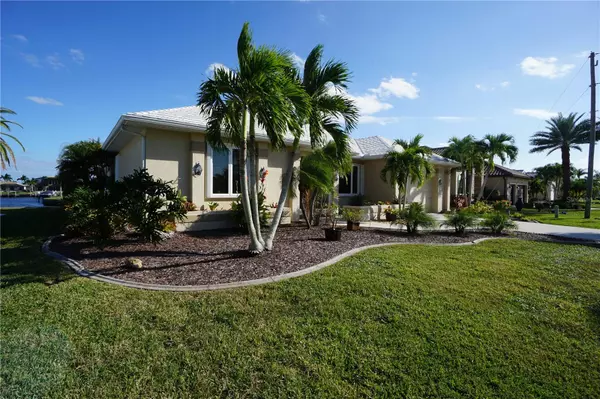$720,000
$779,900
7.7%For more information regarding the value of a property, please contact us for a free consultation.
3403 TRIPOLI BLVD Punta Gorda, FL 33950
3 Beds
2 Baths
2,751 SqFt
Key Details
Sold Price $720,000
Property Type Single Family Home
Sub Type Single Family Residence
Listing Status Sold
Purchase Type For Sale
Square Footage 2,751 sqft
Price per Sqft $261
Subdivision Burnt Store Isles Sec 15
MLS Listing ID C7483030
Sold Date 03/29/24
Bedrooms 3
Full Baths 2
Construction Status Appraisal,Financing,Inspections
HOA Fees $4/ann
HOA Y/N Yes
Originating Board Stellar MLS
Year Built 1994
Annual Tax Amount $6,911
Lot Size 9,583 Sqft
Acres 0.22
Property Description
Whenever you buy or sell a home or business, we always hear about Location, Location, Location and this home has it!! The water view of the emerging canals out back is almost one of kind. As soon as you walk through the front door, that is all you can see thru 4 different sets of sliding doors. 2 of these sets are 4 door pocket sliders so they slide behind the wall and literally leaves the home open to these amazing views 24 hours a day. The pictures simply do not do the views justice. This is a full 3 bedroom and 2 bath home. The tax records indicate that it is a 2 bedroom but that is incorrect and has always been a 3 bedroom home. At over 2700 sq. ft., it will be very hard to find a home with better curb appeal and this amazing view for only $288 per sq. ft. The lift out back is a 10,000 lift. The pool measures in at approx. 22 x 12 and has a spa as well. The lanai is huge as the pictures will show, and with the pocket doors, this home is the ultimate family get together home. The family room measures in at 18 x 24 and is finished with ceramic tile wood looking flooring that was put in just a few years ago. The kitchen is open to the family room and enjoys the same views and ceramic tile and measures in at 13 x 16 and has granite counter tops with lots and lots of cabinet storage. The living room area is 16 x 16 and joins the formal dining room at 11 x 15 and yes, these 2 rooms look right at the waterways as well. The master bedroom and additional 2 bedrooms all have new carpet and the master bedroom measures in at 24 x 14. The second bathroom was completely remodeled just a few years ago with a new walk in shower, flooring, cabinet and granite counter top. The roof is a metal roof and the home is a block and stucco build home. This entire home can be closed up and protected in just minutes as the windows are protected by accordion shutters that you can see in one of the pictures and the front porch and back lanai are protected by electric roll down shutters that are shown in the pictures as well. This home resides in one of the pillar neighborhoods of Punta Gorda with Twin Isles Golf and Country Club running through the neighborhood and so the homes in this neighborhood are either on a golf course or on the water. At the entrance of the neighborhood is a Publix Shopping Center and a Home Depot and a Walgreens. Downtown Punta Gorda is just minutes away with all the great restaurants and pubs that offer all kinds of choices for a great meal along with a fabulous night life. There is a miles long walking and biking path that hug the Charlotte Harbor and along the way is the popular tiki hut. Simply breathtaking place to walk the dog. You will just fall in love with the amazing downtown vibe as our little town continues to grow. Saturday morning Farmers Market is a family favorite to pick up the weekly supplies of fruits and vegetables while browsing all the little tent shops. Old fashioned brick paver roads sets the downtown vibe apart. Pickleball has become huge here as well and a brand new pickle plex is now up and running with many other courts around town as well. For all you golfing enthusiast, there is 8 golf courses within a 20 minute drive. So hurry now to see why this home could be next home. Get ready to love the views of this home as it will be hard to forget!
Location
State FL
County Charlotte
Community Burnt Store Isles Sec 15
Zoning GS-3.5
Interior
Interior Features Eat-in Kitchen, High Ceilings, Kitchen/Family Room Combo, Living Room/Dining Room Combo, Open Floorplan, Stone Counters, Walk-In Closet(s)
Heating Electric
Cooling Central Air
Flooring Carpet, Ceramic Tile
Fireplace false
Appliance Dishwasher, Disposal, Dryer, Electric Water Heater, Microwave, Range, Refrigerator, Washer
Laundry Inside, Laundry Room
Exterior
Exterior Feature Irrigation System, Lighting, Rain Gutters, Sidewalk, Sliding Doors
Parking Features Driveway, Garage Door Opener
Garage Spaces 2.0
Pool Gunite, In Ground, Screen Enclosure
Utilities Available Cable Connected, Electricity Connected, Public, Sewer Connected, Street Lights, Water Connected
Waterfront Description Canal - Saltwater
View Y/N 1
Water Access 1
Water Access Desc Canal - Saltwater
View Water
Roof Type Metal
Porch Covered, Enclosed, Front Porch, Rear Porch, Screened
Attached Garage true
Garage true
Private Pool Yes
Building
Story 1
Entry Level One
Foundation Slab
Lot Size Range 0 to less than 1/4
Sewer Public Sewer
Water Public
Structure Type Block,Stucco
New Construction false
Construction Status Appraisal,Financing,Inspections
Schools
Elementary Schools Sallie Jones Elementary
Middle Schools Punta Gorda Middle
High Schools Charlotte High
Others
Pets Allowed Yes
Senior Community No
Ownership Fee Simple
Monthly Total Fees $4
Acceptable Financing Cash, Conventional
Membership Fee Required Optional
Listing Terms Cash, Conventional
Special Listing Condition None
Read Less
Want to know what your home might be worth? Contact us for a FREE valuation!

Our team is ready to help you sell your home for the highest possible price ASAP

© 2025 My Florida Regional MLS DBA Stellar MLS. All Rights Reserved.
Bought with STELLAR NON-MEMBER OFFICE





