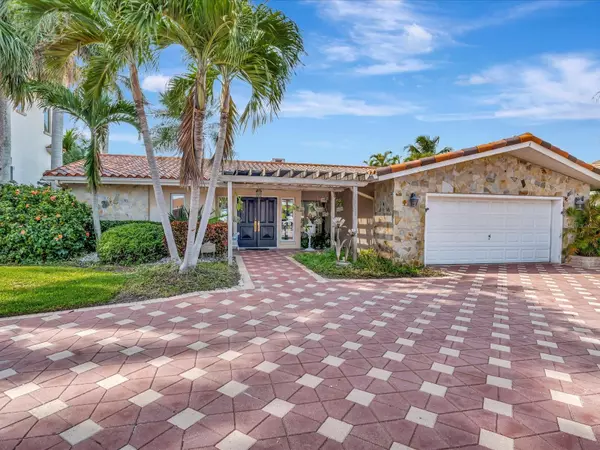$2,075,000
$2,100,000
1.2%For more information regarding the value of a property, please contact us for a free consultation.
7834 9TH AVE S St Petersburg, FL 33707
4 Beds
3 Baths
3,142 SqFt
Key Details
Sold Price $2,075,000
Property Type Single Family Home
Sub Type Single Family Residence
Listing Status Sold
Purchase Type For Sale
Square Footage 3,142 sqft
Price per Sqft $660
Subdivision South Cswy Isle Yacht Club Add
MLS Listing ID U8228724
Sold Date 03/19/24
Bedrooms 4
Full Baths 3
HOA Y/N No
Originating Board Stellar MLS
Year Built 1964
Annual Tax Amount $19,884
Lot Size 10,018 Sqft
Acres 0.23
Lot Dimensions 84x120
Property Description
Welcome to your waterfront dream home! This stunning 4-bedroom, 3-bath property invites you in with beautiful views of the water as you step through the front door. The wide and open floor plan creates a sense of spaciousness, accentuated by gorgeous tile flooring that runs seamlessly throughout the house. The heart of this home is the breathtaking and updated kitchen, a culinary haven featuring wood cabinets, a large Quartzite island with seating, top-of-the-line Thor stainless appliances, including a 6-burner gas range, double oven, range hood, refrigerator and dishwasher. The kitchen also boasts a large pantry and a butler's pantry with an additional sink, ensuring ample storage and space for all your culinary needs. Seamlessly open to the kitchen, the spacious family room creates a perfect setting for both entertaining and comfortable everyday living. The living and dining rooms are cozy yet elegant spaces, surrounded by a wood-burning fireplace encased with floor-to-ceiling marble, adding a touch of sophistication to your gatherings. The primary bedroom suite is a luxurious retreat, offering direct access to the waterfront patio through a sliding door. Inside the suite, you'll find built-in drawers and shelving, along with two walk-in closets. The primary bathroom is a spa-like oasis, featuring a large shower with multiple shower heads, a claw foot tub, accented with stacked stone and marble walls and a vanity crafted with live edge wood. The house is intelligently designed with a perfect 3-way split plan, placing 2 bedrooms and a bath on another side and a fourth bedroom with an ensuite bathroom on the opposite side of the home. This ensures privacy and convenience for all residents and guests. Step outside, and the breathtaking outdoor space unfolds. A large composite dock with a lift awaits waterfront enthusiasts, providing easy access to the water. The patio overlooking the water is an ideal spot to relax and entertain, creating a serene atmosphere that makes everyday living feel like a vacation. Additional notable features of the home: a gas tankless water heater, built-in cabinets in the garage, tile roof, and updated lighting throughout most of the home. Indulge in the waterfront lifestyle and make this property your home. Come experience the unparalleled beauty and luxury that this waterfront dream home has to offer! Bedroom Closet Type: Walk-in Closet (Primary Bedroom).
Location
State FL
County Pinellas
Community South Cswy Isle Yacht Club Add
Direction S
Interior
Interior Features Built-in Features, Ceiling Fans(s), Eat-in Kitchen, Primary Bedroom Main Floor, Stone Counters, Walk-In Closet(s)
Heating Electric
Cooling Central Air
Flooring Tile
Fireplaces Type Living Room, Wood Burning
Fireplace true
Appliance Dishwasher, Range, Range Hood, Refrigerator, Tankless Water Heater
Laundry In Garage
Exterior
Exterior Feature Irrigation System, Private Mailbox, Rain Gutters, Sliding Doors
Parking Features Circular Driveway, Driveway, Garage Door Opener
Garage Spaces 2.0
Fence Fenced
Utilities Available Electricity Connected, Public, Sewer Connected, Water Connected
Waterfront Description Canal - Saltwater
View Y/N 1
Water Access 1
Water Access Desc Bay/Harbor,Canal - Saltwater,Gulf/Ocean to Bay,Intracoastal Waterway
View Water
Roof Type Other,Tile
Porch Front Porch, Patio
Attached Garage true
Garage true
Private Pool No
Building
Lot Description FloodZone, Landscaped, Street Dead-End, Paved
Story 1
Entry Level One
Foundation Slab
Lot Size Range 0 to less than 1/4
Sewer Public Sewer
Water Public
Architectural Style Traditional
Structure Type Block,Stone,Stucco
New Construction false
Others
Senior Community No
Ownership Fee Simple
Acceptable Financing Cash, Conventional, VA Loan
Listing Terms Cash, Conventional, VA Loan
Special Listing Condition None
Read Less
Want to know what your home might be worth? Contact us for a FREE valuation!

Our team is ready to help you sell your home for the highest possible price ASAP

© 2025 My Florida Regional MLS DBA Stellar MLS. All Rights Reserved.
Bought with MODERN CAPITAL REALTY LLC





