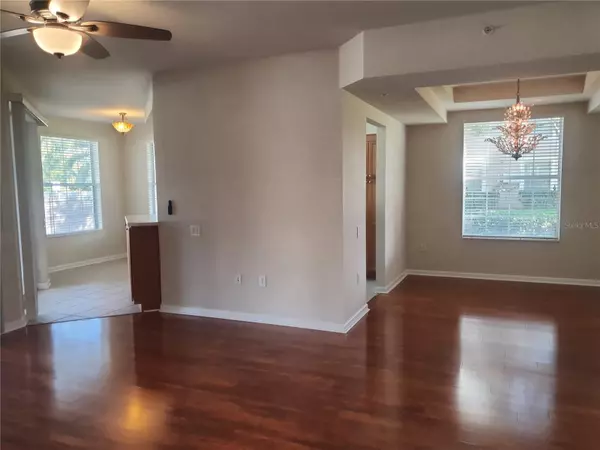$420,000
$428,500
2.0%For more information regarding the value of a property, please contact us for a free consultation.
2076 CARRIAGE LN Clearwater, FL 33765
2 Beds
2 Baths
1,638 SqFt
Key Details
Sold Price $420,000
Property Type Condo
Sub Type Condominium
Listing Status Sold
Purchase Type For Sale
Square Footage 1,638 sqft
Price per Sqft $256
Subdivision Coachman Reserve Condo
MLS Listing ID U8223499
Sold Date 01/09/24
Bedrooms 2
Full Baths 2
Condo Fees $406
Construction Status No Contingency
HOA Y/N No
Originating Board Stellar MLS
Year Built 2006
Annual Tax Amount $1,714
Property Description
One or more photo(s) has been virtually staged. NO FLOOD ZONE! Welcome to your new haven at 2076 Carriage Ln, Clearwater FL 33765!
Step into luxury living with this enchanting Coachman Reserve first-floor condo, a true embodiment of comfort, style, and endless possibilities. Built in 2006, this condo offers not just a home but a canvas for your dreams.
From the moment you enter the private courtyard, you'll be captivated by the warm embrace of this meticulously crafted residence. The 9' ceilings and oversized sliding glass doors create a bright and airy atmosphere, inviting the Florida sunshine into every corner.
The heart of this home is the flowing kitchen, dining room, living room combo. The kitchen is a culinary oasis featuring stainless steel appliances, ample storage, and a breakfast bar and breakfast nook is perfect for both casual meals and entertaining guests. The open floor plan seamlessly connects the living room, dining area, and lanai, providing a versatile space that adapts to your lifestyle.
The Primary Bedroom is a retreat within itself, with sliding glass doors, two walk-in closets, and a spa-like bathroom with a double sink vanity, walk-in shower, and a garden tub. The second bedroom and bonus room, bathed in natural light, offer flexible options for guests, family, or your creative endeavors.
Efficiency meets elegance with an inside laundry room, an attached 1-car garage, and thoughtful upgrades that elevate the living experience. A Tesla fast charging outlet, upgraded flooring throughout, custom kitchen countertops, nickel cabinet knobs, shower heads, and kitchen faucet, renovated master shower, stainless steel appliance and a new Trane 3-ton 15 SEER AC (2020) — all meticulously chosen to enhance your comfort and enjoyment. Adding to these upgrades, the owners installed Miseno chair-height toilets, new ceiling fans and many new lighting fixtures throughout the home as well as beautiful vanity mirrors in each bathroom. The high-end Whirlpool washer and dryer set are only 2 years old and will remain for the new homeowner to enjoy.
Metal hurricane shutters provide peace of mind during season, allowing you to focus on enjoying your home. Coachman Reserve is not just a community; it's a lifestyle. With beautiful pool and fitness center merely steps from this condo, this secure, gated community's amenities enhance the appeal of your new home.
The true magic lies within the walls of this condo, where every detail has been thoughtfully curated for your comfort and enjoyment. Your dream home is more than a living space; it's a reflection of you. Don't miss the chance to make 2076 Carriage Ln your sanctuary. Schedule a private showing now, and let the journey to your perfect home begin!
Location
State FL
County Pinellas
Community Coachman Reserve Condo
Zoning RESIDENTIAL
Rooms
Other Rooms Bonus Room, Den/Library/Office, Formal Dining Room Separate, Inside Utility
Interior
Interior Features Ceiling Fans(s), Eat-in Kitchen, Primary Bedroom Main Floor, Open Floorplan, Thermostat, Walk-In Closet(s), Window Treatments
Heating Central
Cooling Central Air
Flooring Carpet, Other, Tile
Furnishings Unfurnished
Fireplace false
Appliance Dishwasher, Disposal, Dryer, Electric Water Heater, Microwave, Range, Refrigerator, Washer
Laundry Inside, Laundry Room
Exterior
Exterior Feature Hurricane Shutters, Irrigation System, Rain Gutters, Sidewalk, Sliding Doors
Parking Features Driveway, Electric Vehicle Charging Station(s), Garage Door Opener, Ground Level, Guest
Garage Spaces 1.0
Community Features Buyer Approval Required, Clubhouse, Community Mailbox, Deed Restrictions, Fitness Center, Gated Community - No Guard, Pool, Sidewalks
Utilities Available BB/HS Internet Available, Cable Connected, Electricity Connected, Sewer Connected, Street Lights, Underground Utilities, Water Connected
Amenities Available Cable TV, Clubhouse, Fitness Center, Gated, Maintenance, Pool
Roof Type Tile
Porch Rear Porch, Screened
Attached Garage true
Garage true
Private Pool No
Building
Lot Description In County, Private, Near Golf Course, Private, Landscaped, City Limits, Sidewalk, Paved
Story 2
Entry Level One
Foundation Slab
Lot Size Range Non-Applicable
Sewer Public Sewer
Water Public
Structure Type Block
New Construction false
Construction Status No Contingency
Schools
Elementary Schools Eisenhower Elementary-Pn
Middle Schools Safety Harbor Middle-Pn
High Schools Clearwater High-Pn
Others
Pets Allowed Yes
HOA Fee Include Cable TV,Common Area Taxes,Pool,Escrow Reserves Fund,Maintenance Structure,Maintenance Grounds,Management,Pest Control,Pool,Security
Senior Community No
Pet Size Extra Large (101+ Lbs.)
Ownership Condominium
Monthly Total Fees $406
Acceptable Financing Cash, Conventional, FHA
Membership Fee Required None
Listing Terms Cash, Conventional, FHA
Num of Pet 2
Special Listing Condition None
Read Less
Want to know what your home might be worth? Contact us for a FREE valuation!

Our team is ready to help you sell your home for the highest possible price ASAP

© 2025 My Florida Regional MLS DBA Stellar MLS. All Rights Reserved.
Bought with STELLAR NON-MEMBER OFFICE





