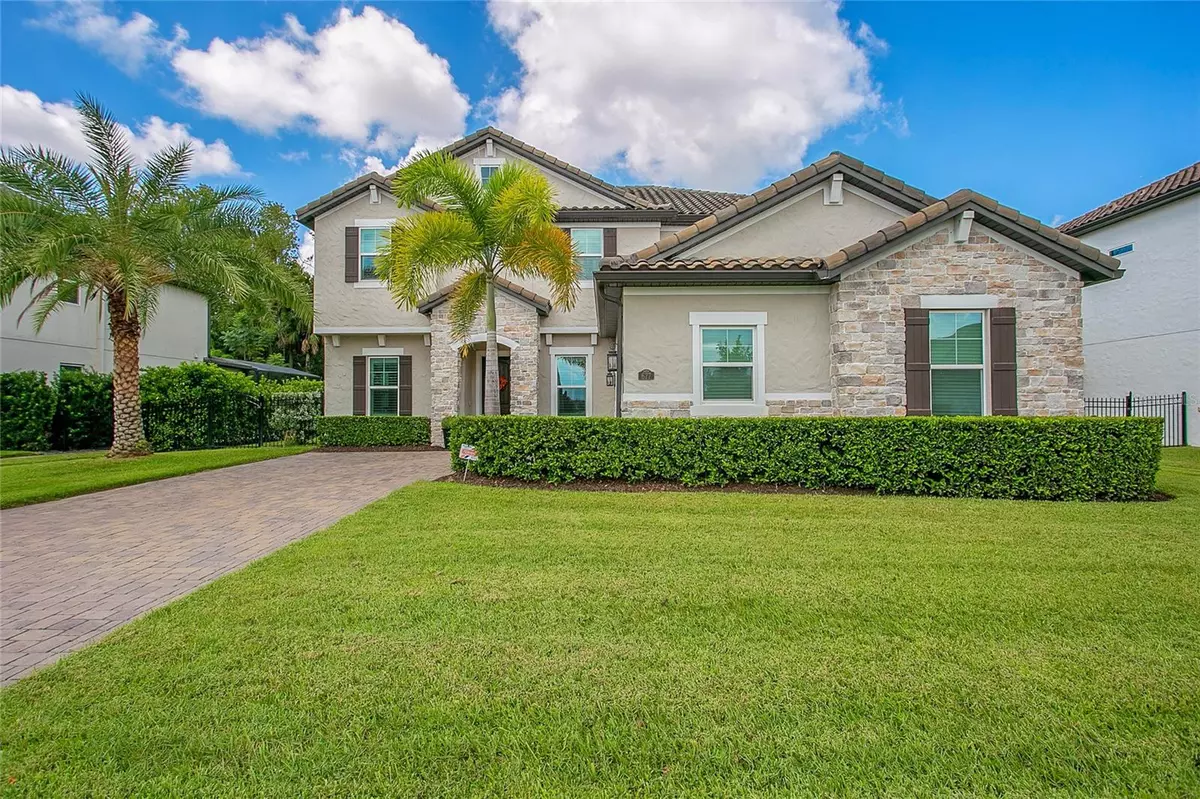$950,000
$959,000
0.9%For more information regarding the value of a property, please contact us for a free consultation.
677 AMERICAN HOLLY PL Oviedo, FL 32765
5 Beds
4 Baths
3,887 SqFt
Key Details
Sold Price $950,000
Property Type Single Family Home
Sub Type Single Family Residence
Listing Status Sold
Purchase Type For Sale
Square Footage 3,887 sqft
Price per Sqft $244
Subdivision Oviedo Gardens
MLS Listing ID O6142931
Sold Date 11/30/23
Bedrooms 5
Full Baths 4
HOA Fees $113/qua
HOA Y/N Yes
Originating Board Stellar MLS
Year Built 2017
Annual Tax Amount $7,776
Lot Size 10,890 Sqft
Acres 0.25
Property Description
Welcome to your incredible 5 bedroom, 4 bath home in the gated community of Oviedo Gardens! This stunning two-story residence offers over 3,900 sq. ft of living space and is highlighted by lush landscaping that creates great curb appeal. Step inside and be greeted by a spacious living area bathed in natural light from the large windows. The gourmet kitchen is every chef's dream with custom backsplash, island, light cabinetry, butler's pantry, and stainless steel appliances including a built-in cooktop, oven, microwave refrigerator, and dishwasher with a large under-mount sink and commercial faucet. The kitchen looks out to an expansive family room complete with a custom built-in entertainment center featuring an electric fireplace surrounded by a stone wall plus remote-controlled shades for added ambiance. A formal dining room with board & batten accents and custom-designed trim work in the tray ceiling adds elegance while custom chandeliers dangle from the kitchen & dining areas adding sophistication throughout. An office space makes working from home easy while an upstairs game room provides hours of fun for everyone! Upstairs you'll find 4 additional bedrooms including a master suite offering plenty of privacy as well as its own REMODELED IN 2023 ensuite bath boasting a soaking tub & oversized walk-in shower plus his/her vanities & water closet - all surrounded by gorgeous tilework! All brand new top-of-the-line carpet and padding were added upstairs in 2023. Sellers have added plantation shutters throughout and motorized shades upstairs for convenience in 2023. Relax outside on your extended lanai featuring ample seating & dining areas along with a custom saltwater heated pool complete w/hot tub, new pool pump in 2023, screened enclosure with custom LED lighting built into the screen. This pool also has a rock waterfall feature plus gas fire bowls behind beautiful iron fencing - this outdoor paradise will have you wanting to stay forever! When you are inside, stay cool with brand-new HVAC in 2023. This home was pre-inspected by Pillar to Post Home Inspection company to give you complete peace of mind. Close to restaurants and shopping. It's time to make this fantastic home yours today – don't miss out!!
Location
State FL
County Seminole
Community Oviedo Gardens
Zoning RESI
Rooms
Other Rooms Bonus Room, Den/Library/Office, Family Room, Inside Utility, Media Room
Interior
Interior Features Built-in Features, Ceiling Fans(s), Crown Molding, Eat-in Kitchen, High Ceilings, Kitchen/Family Room Combo, Open Floorplan, Solid Surface Counters, Solid Wood Cabinets, Split Bedroom, Thermostat, Tray Ceiling(s)
Heating Central
Cooling Central Air
Flooring Carpet, Ceramic Tile
Fireplaces Type Electric
Fireplace true
Appliance Built-In Oven, Cooktop, Dishwasher, Disposal, Dryer, Microwave, Refrigerator, Washer
Laundry Inside
Exterior
Exterior Feature Irrigation System, Sidewalk
Parking Features Driveway
Garage Spaces 2.0
Fence Fenced
Pool Child Safety Fence, Heated, In Ground, Lighting, Screen Enclosure
Community Features Playground
Utilities Available Cable Available, Cable Connected, Electricity Available, Electricity Connected, Propane, Public, Street Lights, Water Available, Water Connected
View Park/Greenbelt, Pool, Trees/Woods
Roof Type Tile
Porch Covered, Front Porch, Porch, Rear Porch, Screened
Attached Garage true
Garage true
Private Pool Yes
Building
Lot Description Conservation Area, In County, Near Public Transit, Sidewalk, Paved
Entry Level Two
Foundation Slab
Lot Size Range 1/4 to less than 1/2
Sewer Public Sewer
Water Public
Architectural Style Contemporary
Structure Type Block,Stucco
New Construction false
Schools
Elementary Schools Geneva Elementary
Middle Schools Jackson Heights Middle
High Schools Hagerty High
Others
Pets Allowed Yes
Senior Community No
Ownership Fee Simple
Monthly Total Fees $113
Acceptable Financing Cash, Conventional, VA Loan
Membership Fee Required Required
Listing Terms Cash, Conventional, VA Loan
Special Listing Condition None
Read Less
Want to know what your home might be worth? Contact us for a FREE valuation!

Our team is ready to help you sell your home for the highest possible price ASAP

© 2024 My Florida Regional MLS DBA Stellar MLS. All Rights Reserved.
Bought with ANDREWS REAL ESTATE & INVESTMENT SERVICES





