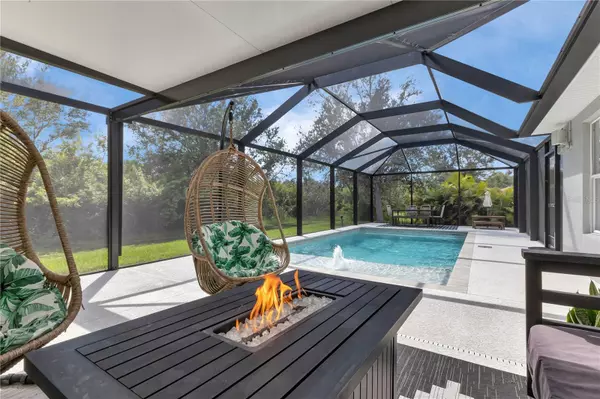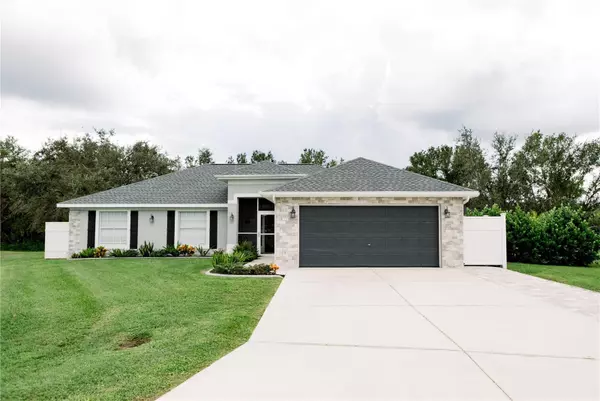$530,000
$524,950
1.0%For more information regarding the value of a property, please contact us for a free consultation.
27529 PASTO DR Punta Gorda, FL 33983
4 Beds
2 Baths
1,984 SqFt
Key Details
Sold Price $530,000
Property Type Single Family Home
Sub Type Single Family Residence
Listing Status Sold
Purchase Type For Sale
Square Footage 1,984 sqft
Price per Sqft $267
Subdivision Punta Gorda Isles Sec 20
MLS Listing ID C7481801
Sold Date 11/28/23
Bedrooms 4
Full Baths 2
Construction Status No Contingency
HOA Fees $10/ann
HOA Y/N Yes
Originating Board Stellar MLS
Year Built 2006
Annual Tax Amount $3,481
Lot Size 10,890 Sqft
Acres 0.25
Property Description
The ONLY 4 bedroom POOL home for sale in the highly sought-after Deep Creek Community that is on a CUL-DE-SAC, built in the 2000's, and with the permanent PRIVACY of a WOODED backyard. No renovation or updates needed with this move-in-ready MODERN home in pristine condition that boasts timeless character and endless opportunities for entertaining with an OPEN-CONCEPT floor plan PLUS BONUS ROOM.
NEW ROOF. NEW heated saltwater POOL with upgraded clear-view screened enclosure, SUN SHELF, bubbler fountain, umbrella holder, and oversized bench seating across the entire deep end, PLUS a paver patio for grilling and lounging.
Open-concept kitchen features HIGH CEILINGS, low-profile American-made appliances, GRANITE countertops, large single-basin sink with REVERSE OSMOSIS filtration, and custom open-shelving for function and beauty. Large dining area off the kitchen with expansive views of the saltwater pool welcomes you into the LARGE LIVING ROOM and BONUS ROOM with tray ceilings and french doors with built-in blinds leading out to the lanai.
The primary suite features a CUSTOM king sized bed built-in with dimming lights, electrical outlets, and switches to control the fan/lights without leaving the comfort of bed. The large primary bathroom features natural light, a PRIVATE water closet, linen closet, walk-in closet, DOUBLE VANITY, and large walk-in tile shower with luxurious RAIN SHOWER HEAD.
Short walk to the shores of the PEACE RIVER. Expansive woods, large OAK TREES, and mature PRIVACY LANDSCAPING provides rare panoramic backyard SECLUSION for pristine peacefulness.
Large screened-in FRONT PORCH with glass storm door and high ceilings offers plenty of space for rocking chairs, inviting you to enjoy the peaceful relaxation of this serene cul-de-sac street. Decorative window shutters and upgraded brick accents showcase this home's custom CURB APPEAL and charm.
Other UPGRADES INCLUDE whole-house indoor/outdoor speaker system, REVERSE OSMOSIS water filtration system, UV air filter technology on HVAC, 50 AMP hookup for electric vehicle or RV, and custom-fit hurricane shutters.
Sellers are willing to sell some furniture. Sellers are willing to rent-back until their new home is ready. Seller is also the selling agent.
Location
State FL
County Charlotte
Community Punta Gorda Isles Sec 20
Zoning RSF3.5
Rooms
Other Rooms Attic, Bonus Room, Breakfast Room Separate, Den/Library/Office, Family Room, Florida Room, Formal Dining Room Separate, Formal Living Room Separate, Great Room
Interior
Interior Features Cathedral Ceiling(s), Ceiling Fans(s), Eat-in Kitchen, High Ceilings, Kitchen/Family Room Combo, Living Room/Dining Room Combo, Master Bedroom Main Floor, Open Floorplan, Split Bedroom, Stone Counters, Thermostat, Tray Ceiling(s), Vaulted Ceiling(s), Walk-In Closet(s), Window Treatments
Heating Central
Cooling Central Air
Flooring Carpet, Ceramic Tile, Luxury Vinyl, Tile
Furnishings Negotiable
Fireplace false
Appliance Dishwasher, Disposal, Dryer, Electric Water Heater, Kitchen Reverse Osmosis System, Microwave, Range, Refrigerator, Washer, Water Filtration System, Water Purifier
Laundry Inside, Laundry Room
Exterior
Exterior Feature French Doors, Hurricane Shutters, Lighting, Private Mailbox, Rain Gutters
Parking Features Covered, Driveway, Electric Vehicle Charging Station(s), Garage Door Opener, Golf Cart Parking, Ground Level, Guest, Off Street, Open, Oversized, Parking Pad
Garage Spaces 2.0
Pool Gunite, Heated, In Ground, Lighting, Pool Alarm, Salt Water, Screen Enclosure, Tile
Community Features Deed Restrictions, Golf, Park, Playground, Restaurant, Tennis Courts
Utilities Available Cable Available, Electricity Connected, Phone Available, Public, Street Lights
Amenities Available Basketball Court, Park, Pickleball Court(s), Playground, Recreation Facilities, Tennis Court(s), Trail(s)
View Park/Greenbelt, Pool, Trees/Woods
Roof Type Shingle
Porch Covered, Front Porch, Patio, Porch, Rear Porch, Screened, Side Porch
Attached Garage true
Garage true
Private Pool Yes
Building
Lot Description Conservation Area, Cul-De-Sac, Greenbelt, In County, Landscaped, Level, Near Golf Course, Private, Street Dead-End, Paved, Private
Story 1
Entry Level One
Foundation Slab
Lot Size Range 1/4 to less than 1/2
Sewer Public Sewer
Water Public
Architectural Style Cape Cod, Coastal, Contemporary, Cottage, Craftsman, Florida
Structure Type Block,Stone,Stucco
New Construction false
Construction Status No Contingency
Schools
Elementary Schools Deep Creek Elementary
Middle Schools Punta Gorda Middle
High Schools Charlotte High
Others
Pets Allowed Yes
Senior Community No
Ownership Fee Simple
Monthly Total Fees $10
Acceptable Financing Cash, Conventional, FHA, VA Loan
Membership Fee Required Required
Listing Terms Cash, Conventional, FHA, VA Loan
Special Listing Condition None
Read Less
Want to know what your home might be worth? Contact us for a FREE valuation!

Our team is ready to help you sell your home for the highest possible price ASAP

© 2025 My Florida Regional MLS DBA Stellar MLS. All Rights Reserved.
Bought with SELLSTATE VISION REALTY





