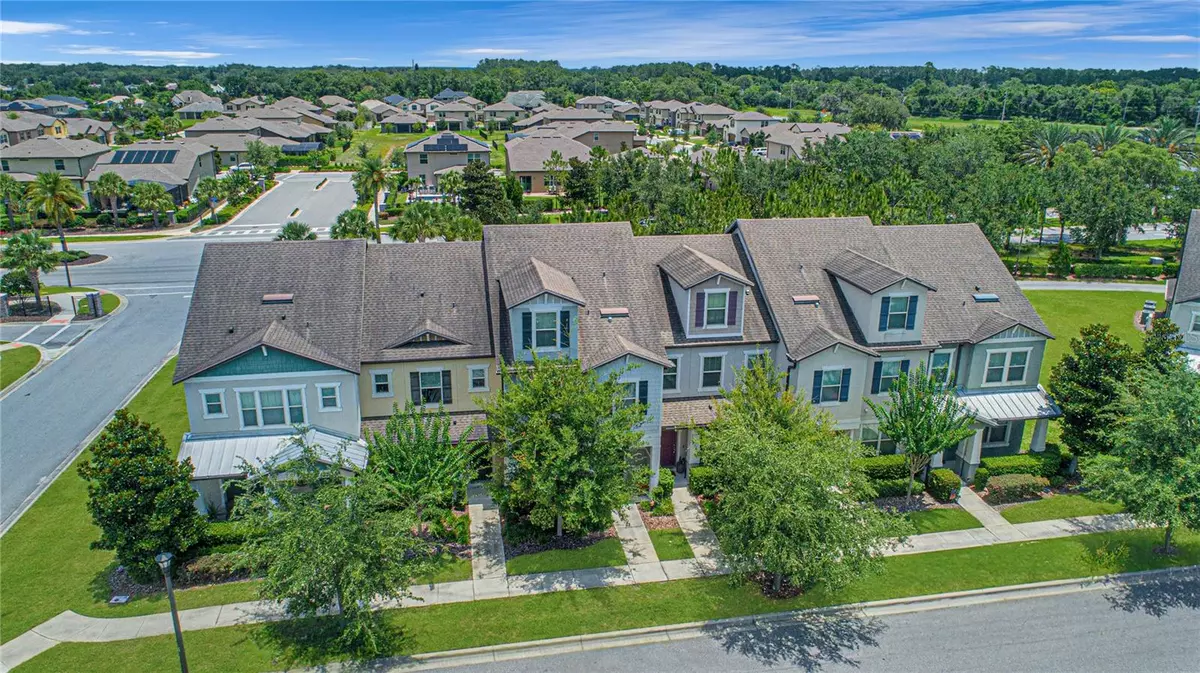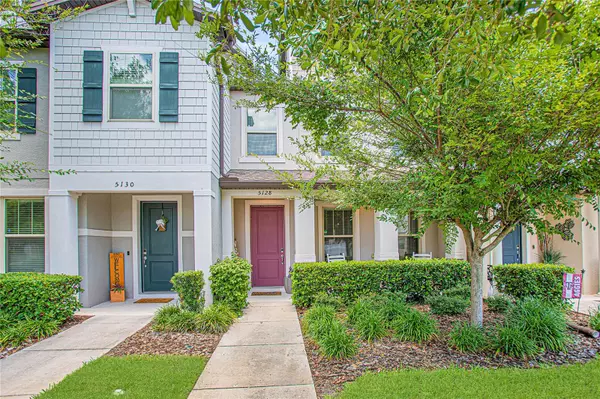$360,000
$376,500
4.4%For more information regarding the value of a property, please contact us for a free consultation.
5128 CASPIAN ST Saint Cloud, FL 34771
2 Beds
3 Baths
1,780 SqFt
Key Details
Sold Price $360,000
Property Type Townhouse
Sub Type Townhouse
Listing Status Sold
Purchase Type For Sale
Square Footage 1,780 sqft
Price per Sqft $202
Subdivision Lakeshore At Narcoossee
MLS Listing ID O6116549
Sold Date 11/09/23
Bedrooms 2
Full Baths 2
Half Baths 1
Construction Status Financing,Inspections
HOA Fees $275/mo
HOA Y/N Yes
Originating Board Stellar MLS
Year Built 2016
Annual Tax Amount $3,718
Lot Size 2,178 Sqft
Acres 0.05
Property Description
Welcome to Lakeshore at Narcoossee, an exceptional gated waterfront community that embodies the epitome of refined living! Within this remarkable enclave, you'll find this captivating three-story townhome, boasting 1,780 square feet of luxurious living space. With two bedrooms, two and a half bathrooms, and an array of desirable features, this home offers the perfect balance of comfort and elegance. As you step into this inviting home, you'll immediately notice the abundance of natural light, creating a bright and airy atmosphere. The first floor features a spacious living room, a well-appointed kitchen, and a dining room. The kitchen is equipped with espresso cabinets, granite countertops, a large island with a breakfast bar, and stainless steel appliances. With a pantry and a separate laundry room, practicality and convenience are seamlessly integrated into this delightful home. Heading upstairs to the second floor, you'll find two en suite bedrooms, each offering a tranquil haven of comfort. The master bedroom exudes serenity and boasts a spacious walk-in closet to effortlessly accommodate your wardrobe. The master bathroom features a dual sink vanity, a large shower, and beautiful tile elevating your daily routine with a touch of luxury. The second bedroom, also with its own private bathroom, is perfect for guests or as a cozy retreat. The third floor offers boundless possibilities with a vast bonus room, ready to be transformed into your personal haven. Whether you envision a cozy media room for movie nights, an additional bedroom to accommodate your growing needs or an entertaining game room to host friends and family, this versatile space will effortlessly adapt to suit your desires. Outside you will find a private, fenced brick-paved courtyard, perfect for enjoying some outdoor relaxation or entertaining friends and family. Additionally, the spacious two-car rear loading garage provides ample parking and storage space. Beyond the walls of this remarkable townhome, the Lakeshore at Narcoossee community offers an array of incredible amenities. Take advantage of the zero-entry, resort-style pool for a refreshing swim, maintain an active lifestyle at the well-equipped fitness center, or let your furry friend roam and play in the dedicated dog park. The community also provides a playground and a half basketball court for your enjoyment. Boating enthusiasts will appreciate the large dock with boat slips, granting access to the pristine waters of Fells Cove and Lake Toho for endless water adventures. Conveniently located with easy access to esteemed destinations such as the Orlando VA hospital, Lake Nona, USTA, and Medical City. The bustling Orlando International Airport is a short drive away, ensuring effortless travel. Don't miss the opportunity to make this thoughtfully designed, move-in-ready townhome your own. Schedule a viewing today and embrace a resort-style lifestyle with a low-maintenance living experience. NO CDD! One year basic home warranty provided to Buyer.
Location
State FL
County Osceola
Community Lakeshore At Narcoossee
Zoning PD
Rooms
Other Rooms Bonus Room, Great Room, Inside Utility
Interior
Interior Features Ceiling Fans(s), Eat-in Kitchen, Kitchen/Family Room Combo, Master Bedroom Upstairs, Solid Wood Cabinets, Stone Counters, Walk-In Closet(s)
Heating Central, Heat Pump
Cooling Central Air
Flooring Carpet, Ceramic Tile
Fireplace false
Appliance Dishwasher, Disposal, Electric Water Heater, Microwave, Range Hood, Refrigerator
Laundry Inside, Laundry Room
Exterior
Exterior Feature Irrigation System, Rain Gutters, Sidewalk
Parking Features Covered, Curb Parking, Garage Faces Rear, Ground Level, On Street, Open
Garage Spaces 2.0
Fence Vinyl
Community Features Clubhouse, Deed Restrictions, Fishing, Fitness Center, Lake, Park, Playground, Pool, Sidewalks, Special Community Restrictions, Water Access
Utilities Available BB/HS Internet Available, Cable Available, Electricity Available, Phone Available, Sewer Available, Water Available, Water Connected
Amenities Available Basketball Court, Clubhouse, Fitness Center, Gated, Park, Playground, Pool, Recreation Facilities
Water Access 1
Water Access Desc Lake
Roof Type Shingle
Porch Front Porch
Attached Garage false
Garage true
Private Pool No
Building
Entry Level Three Or More
Foundation Slab
Lot Size Range 0 to less than 1/4
Sewer Public Sewer
Water Public
Structure Type Block,Stucco
New Construction false
Construction Status Financing,Inspections
Schools
Elementary Schools Narcoossee Elementary
Middle Schools Narcoossee Middle
High Schools Tohopekaliga High School
Others
Pets Allowed Yes
HOA Fee Include Pool,Pool,Recreational Facilities
Senior Community No
Ownership Fee Simple
Monthly Total Fees $275
Acceptable Financing Cash, Conventional, FHA, VA Loan
Membership Fee Required Required
Listing Terms Cash, Conventional, FHA, VA Loan
Special Listing Condition None
Read Less
Want to know what your home might be worth? Contact us for a FREE valuation!

Our team is ready to help you sell your home for the highest possible price ASAP

© 2024 My Florida Regional MLS DBA Stellar MLS. All Rights Reserved.
Bought with KELLER WILLIAMS WINTER PARK





