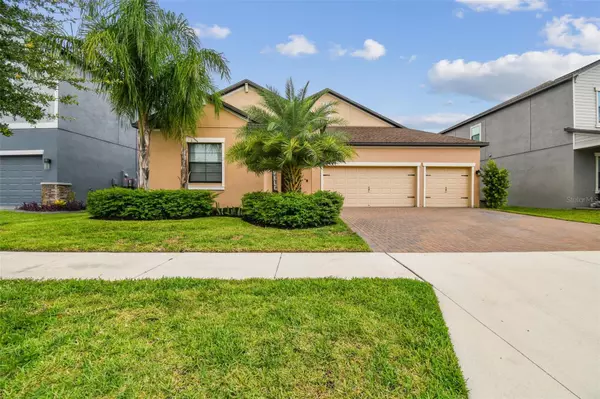$450,000
$459,000
2.0%For more information regarding the value of a property, please contact us for a free consultation.
9907 SAGE CREEK DR Ruskin, FL 33573
4 Beds
3 Baths
2,702 SqFt
Key Details
Sold Price $450,000
Property Type Single Family Home
Sub Type Single Family Residence
Listing Status Sold
Purchase Type For Sale
Square Footage 2,702 sqft
Price per Sqft $166
Subdivision Belmont North Ph 2B
MLS Listing ID T3460525
Sold Date 10/23/23
Bedrooms 4
Full Baths 3
HOA Fees $13/ann
HOA Y/N Yes
Originating Board Stellar MLS
Year Built 2018
Annual Tax Amount $6,923
Lot Size 7,405 Sqft
Acres 0.17
Property Description
Welcome to Ruskin! This AMAZING, 2018, Palm Trace home is in great shape and features ceramic tile throughout the home, a playground, and a flex space. Updates include Garbage Disposal (2023), Solar Panels, which provide a low monthly electric bill, new Vinyl Fencing around the entire backyard, and Smart Wiring throughout the home. This house has everything you've been searching for and more! The Open Floor Plan offers a family-friendly split, giving you the perfect amount of space you need. One split at the front of the house offers 2 bedrooms and a Jack-and-Jill bathroom. Moving through the home, you'll find a small office space, laundry room with storage, and three-car garage. Just past the laundry room is another full sized bathroom, next to the 3rd bedroom. The Kitchen features a dry bar, granite countertops and a large walk-in pantry. Opposite the Kitchen, is the Bonus Space, currently being used as a playroom, allowing you to keep a close eye on everyone while you're making dinner. It can also be used as a formal dining room, office, or game room! The Master Suite is off the living room and has a HUGE walk-in closet, which connects to the laundry room for ease of access! Master Bathroom has a stand alone shower and bathtub in-between dual vanities. The amenities are endless at Belmont, including a community pool, a tennis court, a basketball court, a dog park, multiple playgrounds, and workout stations spaced along the community sidewalk, for a low annual fee. The house is nearby Belmont Elementary School and so close to restaurants, shopping and more. Come and see this beautifully, well maintained home for yourself by scheduling a private showing today! Buyer to verify all room sizes, measurements, and restrictions.
Location
State FL
County Hillsborough
Community Belmont North Ph 2B
Zoning PD
Interior
Interior Features Ceiling Fans(s), High Ceilings, In Wall Pest System, Kitchen/Family Room Combo, Open Floorplan, Split Bedroom, Thermostat, Walk-In Closet(s)
Heating Central, Heat Pump
Cooling Central Air
Flooring Carpet, Ceramic Tile
Fireplace false
Appliance Dishwasher, Disposal, Electric Water Heater, Microwave, Range, Refrigerator
Laundry Inside, Laundry Room
Exterior
Exterior Feature Irrigation System, Private Mailbox, Sidewalk
Garage Spaces 3.0
Community Features Sidewalks, Tennis Courts
Utilities Available BB/HS Internet Available, Cable Available, Electricity Connected, Phone Available, Public, Sewer Connected, Solar, Sprinkler Meter, Street Lights, Water Connected
Amenities Available Basketball Court, Clubhouse, Other, Playground, Pool, Tennis Court(s)
Roof Type Shingle
Attached Garage true
Garage true
Private Pool No
Building
Entry Level One
Foundation Block, Slab
Lot Size Range 0 to less than 1/4
Sewer Public Sewer
Water Public
Architectural Style Contemporary
Structure Type Stucco
New Construction false
Schools
Elementary Schools Belmont Elementary School
Middle Schools Eisenhower-Hb
High Schools Sumner High School
Others
Pets Allowed Yes
HOA Fee Include Pool, Pool, Recreational Facilities
Senior Community No
Ownership Fee Simple
Monthly Total Fees $13
Acceptable Financing Cash, Conventional, FHA, USDA Loan, VA Loan
Membership Fee Required Required
Listing Terms Cash, Conventional, FHA, USDA Loan, VA Loan
Special Listing Condition None
Read Less
Want to know what your home might be worth? Contact us for a FREE valuation!

Our team is ready to help you sell your home for the highest possible price ASAP

© 2025 My Florida Regional MLS DBA Stellar MLS. All Rights Reserved.
Bought with CENTURY 21 BEGGINS ENTERPRISES





