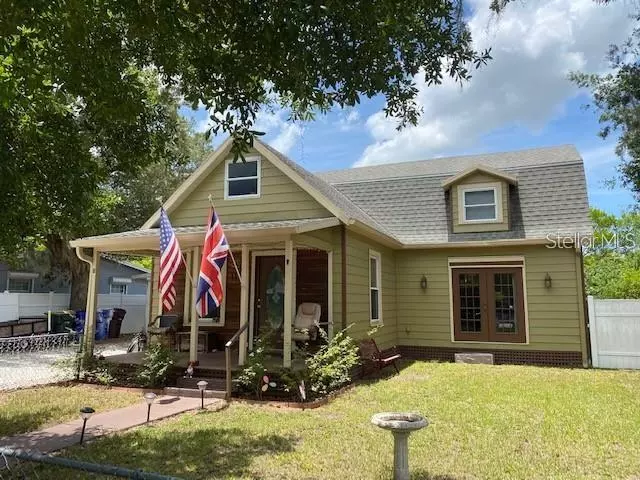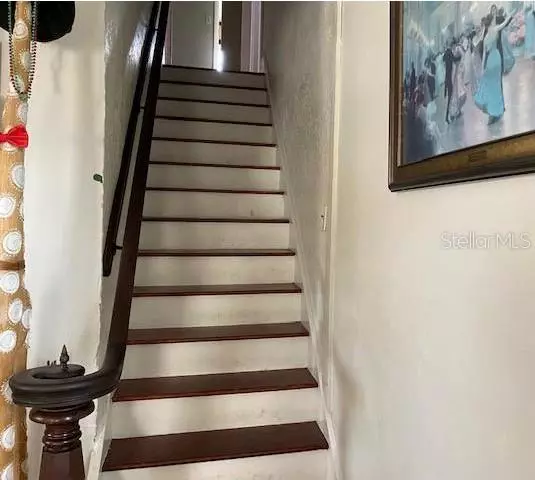$345,000
$349,900
1.4%For more information regarding the value of a property, please contact us for a free consultation.
1112 MARYLAND AVE Saint Cloud, FL 34769
4 Beds
3 Baths
2,886 SqFt
Key Details
Sold Price $345,000
Property Type Single Family Home
Sub Type Single Family Residence
Listing Status Sold
Purchase Type For Sale
Square Footage 2,886 sqft
Price per Sqft $119
Subdivision St Cloud
MLS Listing ID S5086312
Sold Date 09/20/23
Bedrooms 4
Full Baths 2
Half Baths 1
Construction Status Appraisal,Financing,Inspections
HOA Y/N No
Originating Board Stellar MLS
Year Built 1910
Annual Tax Amount $4,012
Lot Size 0.260 Acres
Acres 0.26
Lot Dimensions 75x150
Property Description
PRICE TO SELL...Space! This amazing huge home is on an oversize lot shown in public records as 4/2.5 but so much more. The classic front of the house boasts wood floors throughout. Entry from the porch leads into the reception room now used as office space but probably the original living/family room. Stairs rise from here up to 3 bedrooms, one of which has an additional playroom room space, plus another room currently used as a (5th) bedroom and one full bathroom. Move through from reception into the formal dining room with feature lighting, which has the master suite off to the side including the other full bathroom. Beyond the dining room comes the large kitchen that includes all appliances, before entering the modern property extension which is a massive 42ft long main/bonus room that can be used for any number of purposes. Off to the right is a laundry/wet room that also has a convenient 0.5 bathroom and door to the outside; off to the left is another bonus room (currently 6th bedroom) with door to the rear garage workshop. The large rear yard surrounds the property and has gated access to a rear breeze way service lane. The front driveway has space for at least 6 vehicles as well as a large carport with access doors to both the kitchen and main room. Located on one of the sought after "State Streets" in the heart of St. Cloud, just a few blocks from the delightful Town Center and the Lakefront. This family oriented community offers small town living within easy reach of local recreational facilities and Florida Turnpike, Disney Parks, Lake Nona Medical City, Orlando International Airport and the Space Coast. A viewing is highly recommended to appreciate the size, flexibility and potential this home could offer for a family to put their own stamp on this fabulous home.
Location
State FL
County Osceola
Community St Cloud
Zoning SR2
Interior
Interior Features Kitchen/Family Room Combo, Master Bedroom Main Floor, Ninguno, Walk-In Closet(s)
Heating Electric, Natural Gas
Cooling Central Air
Flooring Carpet, Concrete, Laminate, Wood
Fireplace false
Appliance Dishwasher, Range, Refrigerator
Exterior
Exterior Feature French Doors, Sidewalk
Garage Spaces 1.0
Fence Chain Link, Fenced, Vinyl, Wood
Utilities Available BB/HS Internet Available, Cable Available, Electricity Available, Phone Available, Public
Roof Type Shingle
Attached Garage true
Garage true
Private Pool No
Building
Story 2
Entry Level Two
Foundation Slab
Lot Size Range 1/4 to less than 1/2
Sewer Public Sewer
Water Public
Structure Type Block, Stone, Vinyl Siding
New Construction false
Construction Status Appraisal,Financing,Inspections
Others
Senior Community No
Ownership Fee Simple
Acceptable Financing Cash, Conventional, FHA, VA Loan
Listing Terms Cash, Conventional, FHA, VA Loan
Special Listing Condition None
Read Less
Want to know what your home might be worth? Contact us for a FREE valuation!

Our team is ready to help you sell your home for the highest possible price ASAP

© 2025 My Florida Regional MLS DBA Stellar MLS. All Rights Reserved.
Bought with LATIN CONNECTION REALTY GROUP





