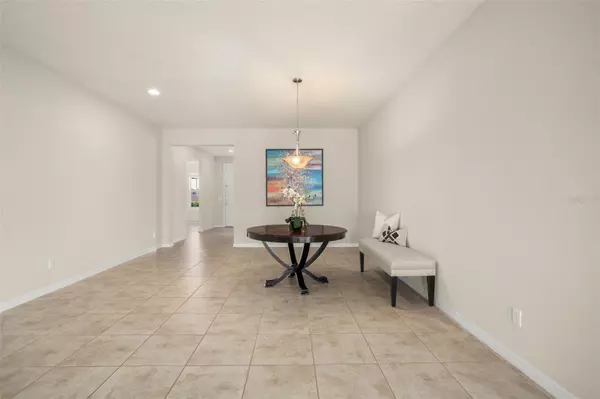$515,000
$524,900
1.9%For more information regarding the value of a property, please contact us for a free consultation.
2656 MEAD AVE Saint Cloud, FL 34771
4 Beds
3 Baths
2,683 SqFt
Key Details
Sold Price $515,000
Property Type Single Family Home
Sub Type Single Family Residence
Listing Status Sold
Purchase Type For Sale
Square Footage 2,683 sqft
Price per Sqft $191
Subdivision Lakeshore At Narcoossee
MLS Listing ID O6124584
Sold Date 09/06/23
Bedrooms 4
Full Baths 2
Half Baths 1
Construction Status Inspections
HOA Fees $144/mo
HOA Y/N Yes
Originating Board Stellar MLS
Year Built 2017
Annual Tax Amount $5,003
Lot Size 8,276 Sqft
Acres 0.19
Lot Dimensions 133x65
Property Description
Price reduced!!! Welcome home to this stunning one-story, Pulte “Dockside” model situated on an oversized corner lot with fully-fenced back yard within the gated community of Lakeshore at Narcoossee. This nearly 2,700 SF home built in 2017, has 4 Bedrooms, 2.5 Baths, a 3-Car Tandem Garage, Mud Room entry, large indoor utility room and offers a most desirable open and split floor plan. Enjoy beautiful tile floors throughout with gourmet kitchen featuring granite counters, a large island, 42 inch wood cabinets, stainless steel appliances and huge walk-in pantry. Everyone stays connected with the family room and kitchen both overlooking the oversized covered lanai with breathtaking views of the morning sunrises. The community amenities are outstanding and include a resort pool with beach entry, fitness center, playground, dog park, community dock with boat slips and occasional views of Disney's fireworks in the distance over the lake. Incredibly located near Lake Nona's Medical City, Orlando's International Airport, easy access to the 417 Greeneway and 528 Beachline and close to plentiful shopping & restaurants. Come see what could be your Dream Home!
Location
State FL
County Osceola
Community Lakeshore At Narcoossee
Zoning RES
Rooms
Other Rooms Family Room, Formal Dining Room Separate, Inside Utility
Interior
Interior Features Eat-in Kitchen, Kitchen/Family Room Combo, Master Bedroom Main Floor, Open Floorplan, Solid Wood Cabinets, Stone Counters, Thermostat, Walk-In Closet(s)
Heating Central
Cooling Central Air
Flooring Ceramic Tile
Fireplace false
Appliance Built-In Oven, Dishwasher, Dryer, Microwave, Range Hood, Refrigerator, Washer
Laundry Inside, Laundry Room
Exterior
Exterior Feature Irrigation System, Lighting, Rain Gutters
Parking Features Driveway, Garage Door Opener, Ground Level, Off Street, Parking Pad
Garage Spaces 3.0
Fence Stone
Pool In Ground
Community Features Association Recreation - Owned, Deed Restrictions, Fitness Center, Park, Playground, Pool, Sidewalks, Special Community Restrictions, Water Access
Utilities Available Cable Connected, Electricity Connected, Public, Sewer Connected, Sprinkler Meter, Underground Utilities, Water Connected
Amenities Available Basketball Court, Boat Slip, Clubhouse, Dock, Fitness Center, Gated, Park, Playground, Pool, Recreation Facilities
Water Access 1
Water Access Desc Lake - Chain of Lakes,Limited Access
Roof Type Shingle
Porch Covered, Deck, Patio, Porch
Attached Garage true
Garage true
Private Pool No
Building
Lot Description Corner Lot, In County
Story 1
Entry Level One
Foundation Slab
Lot Size Range 0 to less than 1/4
Builder Name Pulte
Sewer Public Sewer
Water Public
Architectural Style Florida
Structure Type Block, Stucco
New Construction true
Construction Status Inspections
Schools
Elementary Schools Narcoossee Elementary
Middle Schools Narcoossee Middle
High Schools Harmony High
Others
Pets Allowed Yes
HOA Fee Include Pool, Insurance, Maintenance Grounds, Private Road, Recreational Facilities
Senior Community No
Ownership Fee Simple
Monthly Total Fees $144
Acceptable Financing Cash, Conventional, FHA, USDA Loan, VA Loan
Membership Fee Required Required
Listing Terms Cash, Conventional, FHA, USDA Loan, VA Loan
Special Listing Condition None
Read Less
Want to know what your home might be worth? Contact us for a FREE valuation!

Our team is ready to help you sell your home for the highest possible price ASAP

© 2024 My Florida Regional MLS DBA Stellar MLS. All Rights Reserved.
Bought with JOHN SILVA REALTY & ASSOCIATES





