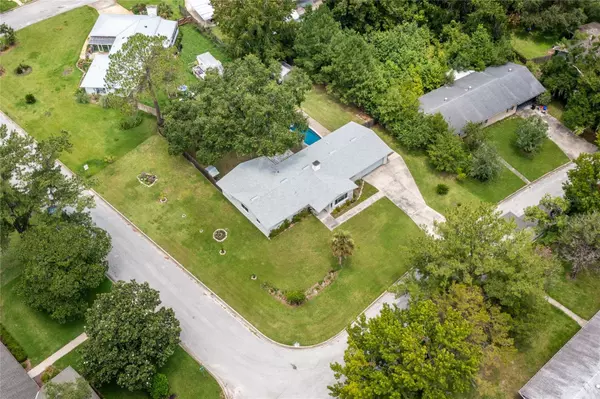$362,000
$369,000
1.9%For more information regarding the value of a property, please contact us for a free consultation.
426 NW 98 ST Gainesville, FL 32607
4 Beds
2 Baths
1,946 SqFt
Key Details
Sold Price $362,000
Property Type Single Family Home
Sub Type Single Family Residence
Listing Status Sold
Purchase Type For Sale
Square Footage 1,946 sqft
Price per Sqft $186
Subdivision Hamilton Heights
MLS Listing ID U8207946
Sold Date 09/01/23
Bedrooms 4
Full Baths 2
Construction Status Financing,Inspections
HOA Y/N No
Originating Board Stellar MLS
Year Built 1974
Annual Tax Amount $4,974
Lot Size 0.390 Acres
Acres 0.39
Property Description
Under contract-accepting backup offers. Discover this exquisite, move-in ready residence that perfectly accommodates all your desires - it's eagerly awaiting your arrival! Nestled on a spacious corner lot, just shy of ½ acres, the property boasts beautiful landscaping that greets you with a warm embrace. Look no further if you seek a home where all major ticket items have been recently replaced. This charming abode boasts a plethora of updates, including a new electric water heater, hood vent, and in-sink garbage disposal - all installed in July 2023. Additionally, the home received a whole-house replumb from galvanized to CPVC, a new pool pump and filter, a roof replacement, and various other improvements in August 2021. Other significant updates include luxury vinyl plank flooring, windows, exterior doors, HVAC, primary bath, light fixtures, ceiling fans, a kitchen remodel in 2014, and a pool addition in 2016. The AC was just serviced in July 2023, ensuring everything runs smoothly.
The outdoor space of this home is truly an entertainer's dream. A fully fenced yard encompasses the property and encompasses a fire pit, storage shed, chicken coop and a delightful SPARKLING SALTWATER POOL. With ample space to run, play, and grow your own fruits and vegetables, you have the opportunity to create your own private paradise. The fully screened patio, adorned with stunning cobblestone pavers, adds an extra touch of elegance to your outdoor experiences, extending seamlessly to and around the pool.
Stepping inside, you'll be captivated by the modern updates inspired by HGTV. The luxury vinyl plank floors in the foyer guide you through the entire home. The cozy living room, featuring a wood-burning fireplace, provides a comforting space to enjoy during winter's colder days. Sunlight streams through the large window, illuminating the room beautifully. Adjacent to the living room is a versatile secondary bonus room that can easily serve as a playroom, secondary living room, or a home office/home schooling room. The stunning kitchen boasts a designer granite countertop with a breakfast bar and modern cabinets, exuding contemporary elegance. While preparing meals, you can keep an eye on your backyard activities through the kitchen window. A spacious entertainment area with ample room for a dining table awaits, providing a seamless connection to the fully screened covered patio through elegant double doors featuring built-in blinds.
As you retreat to the bedrooms, the primary suite welcomes you with plenty of space and double closets for your storage needs. The adjoining fully remodeled primary bathroom showcases a large walk-in shower with a glass enclosure, evoking a sense of luxury. The three additional bedrooms offer bi-fold closet space, ensuring ample storage capacity. The updated secondary bathroom adds a modern flair to the home.
Enveloped in a vibrant neighborhood with no HOA, underground utilities, and a convenient location, you'll find yourself just about 5 minutes away from I-75, OAKS MALL, and Tioga Town Center. The University of Florida, North Florida Hospital, and Shand's Hospital are all within a short commute. Additionally, grocery stores, shopping centers, and restaurants are easily accessible, making this home an ideal choice for a well-rounded lifestyle.
Don't let this opportunity slip away - schedule your showing today and step into the future of luxurious living!
Location
State FL
County Alachua
Community Hamilton Heights
Zoning R-1A
Rooms
Other Rooms Breakfast Room Separate, Family Room, Formal Living Room Separate, Inside Utility
Interior
Interior Features Ceiling Fans(s), Eat-in Kitchen, L Dining, Master Bedroom Main Floor
Heating Central, Electric
Cooling Central Air
Flooring Tile, Vinyl
Fireplaces Type Family Room, Wood Burning
Furnishings Unfurnished
Fireplace true
Appliance Dishwasher, Disposal, Dryer, Electric Water Heater, Exhaust Fan, Range Hood, Refrigerator, Washer
Laundry Inside, Laundry Room
Exterior
Exterior Feature French Doors
Parking Features Boat, Driveway, Garage Door Opener, Other
Garage Spaces 2.0
Fence Wood
Pool Fiberglass, In Ground, Salt Water
Utilities Available BB/HS Internet Available, Electricity Available, Electricity Connected, Sewer Available, Sewer Connected, Street Lights, Water Available, Water Connected
Roof Type Shingle
Porch Covered, Patio, Screened
Attached Garage true
Garage true
Private Pool Yes
Building
Lot Description Corner Lot, Paved
Story 1
Entry Level One
Foundation Slab
Lot Size Range 1/4 to less than 1/2
Sewer Public Sewer
Water Public
Architectural Style Ranch, Traditional
Structure Type Block, Stucco, Wood Siding
New Construction false
Construction Status Financing,Inspections
Schools
Elementary Schools Hidden Oak Elementary School-Al
Middle Schools Kanapaha Middle School-Al
High Schools F. W. Buchholz High School-Al
Others
Senior Community No
Ownership Fee Simple
Acceptable Financing Cash, Conventional, FHA, VA Loan
Membership Fee Required None
Listing Terms Cash, Conventional, FHA, VA Loan
Special Listing Condition None
Read Less
Want to know what your home might be worth? Contact us for a FREE valuation!

Our team is ready to help you sell your home for the highest possible price ASAP

© 2025 My Florida Regional MLS DBA Stellar MLS. All Rights Reserved.
Bought with MOMENTUM REALTY - GAINESVILLE





