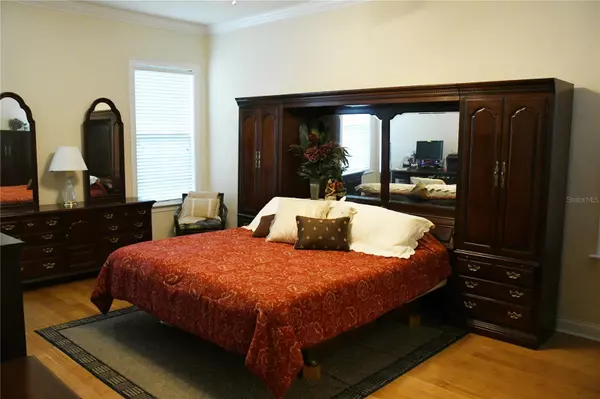$520,000
$539,000
3.5%For more information regarding the value of a property, please contact us for a free consultation.
5034 NW 11TH PL Gainesville, FL 32605
3 Beds
4 Baths
2,318 SqFt
Key Details
Sold Price $520,000
Property Type Single Family Home
Sub Type Single Family Residence
Listing Status Sold
Purchase Type For Sale
Square Footage 2,318 sqft
Price per Sqft $224
Subdivision Hillcrest Residential Planned Developmen
MLS Listing ID GC506246
Sold Date 08/03/23
Bedrooms 3
Full Baths 3
Half Baths 1
HOA Fees $100/qua
HOA Y/N Yes
Originating Board Stellar MLS
Year Built 2005
Annual Tax Amount $5,187
Lot Size 6,534 Sqft
Acres 0.15
Property Description
Beautiful spacious home in Hillcrest. Close to all of the conveniences, UF, NFRMC, Gainesville Health & Fitness, Cymplify, and Cofrin Nature Park and Westside Park. This 3 bedroom, 3.5 bathroom home has over 2,300 square feet, metal roof and with an HOA that takes care of the mowing. This is low-maintenance living. The majority of the house is either bamboo flooring or tile. You will have plenty of space with the large living room to sit back and relax. You will enjoy the open feel of the kitchen, dining room and dinette. The huge master bedroom has two walk in closets, double vanities, tub, and stand alone shower. Upstairs are an additional 2 bedrooms each with their own bathroom.
One of the upstairs bedrooms has French doors that open out onto the wrap around porch as well as a large open area. There is a room over the garage that has air conditioning, that could be used as a workout room/office or easily converted into an additional bedroom. Larger sized lot may allow for pool. Make an appointment to see this house soon. While you are in Hillcrest take a walk around the neighborhood. It's a wonderful place to call home!
Location
State FL
County Alachua
Community Hillcrest Residential Planned Developmen
Zoning PD
Rooms
Other Rooms Attic, Bonus Room, Breakfast Room Separate, Den/Library/Office, Formal Dining Room Separate, Formal Living Room Separate, Inside Utility
Interior
Interior Features Ceiling Fans(s), Crown Molding, Eat-in Kitchen, High Ceilings, Master Bedroom Main Floor, Open Floorplan, Solid Wood Cabinets, Stone Counters, Thermostat, Vaulted Ceiling(s), Walk-In Closet(s), Window Treatments
Heating Central
Cooling Central Air
Flooring Bamboo, Carpet, Ceramic Tile, Travertine
Fireplaces Type Gas, Living Room
Fireplace true
Appliance Cooktop, Dishwasher, Disposal, Dryer, Exhaust Fan, Freezer, Gas Water Heater, Ice Maker, Microwave, Range, Range Hood, Refrigerator, Washer
Laundry Inside, Laundry Room
Exterior
Exterior Feature Balcony, French Doors, Irrigation System, Sidewalk
Garage Spaces 2.0
Utilities Available BB/HS Internet Available, Cable Available, Cable Connected, Electricity Available, Electricity Connected, Natural Gas Available, Natural Gas Connected, Street Lights, Underground Utilities, Water Available, Water Connected
Roof Type Metal
Attached Garage true
Garage true
Private Pool No
Building
Story 2
Entry Level Two
Foundation Slab
Lot Size Range 0 to less than 1/4
Sewer Public Sewer
Water None
Structure Type Cement Siding
New Construction false
Schools
Elementary Schools Littlewood Elementary School-Al
Middle Schools Fort Clarke Middle School-Al
High Schools F. W. Buchholz High School-Al
Others
Pets Allowed No
Senior Community No
Ownership Fee Simple
Monthly Total Fees $100
Acceptable Financing Cash, Conventional, FHA, VA Loan
Membership Fee Required Required
Listing Terms Cash, Conventional, FHA, VA Loan
Special Listing Condition None
Read Less
Want to know what your home might be worth? Contact us for a FREE valuation!

Our team is ready to help you sell your home for the highest possible price ASAP

© 2025 My Florida Regional MLS DBA Stellar MLS. All Rights Reserved.
Bought with RABELL REALTY GROUP LLC





