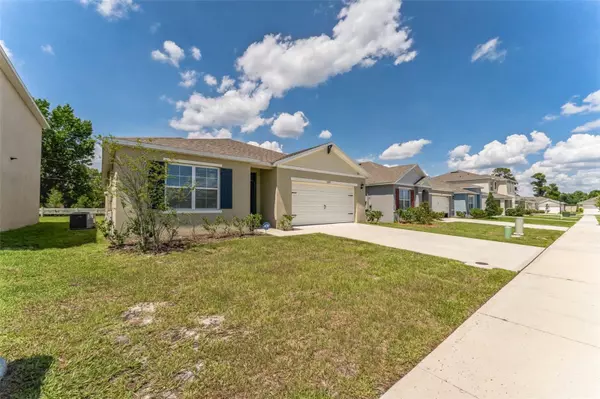$412,000
$395,000
4.3%For more information regarding the value of a property, please contact us for a free consultation.
5379 TIMBERLAND AVE Saint Cloud, FL 34771
4 Beds
2 Baths
1,828 SqFt
Key Details
Sold Price $412,000
Property Type Single Family Home
Sub Type Single Family Residence
Listing Status Sold
Purchase Type For Sale
Square Footage 1,828 sqft
Price per Sqft $225
Subdivision Glenwood-Phase1
MLS Listing ID O6112871
Sold Date 07/31/23
Bedrooms 4
Full Baths 2
HOA Fees $86/qua
HOA Y/N Yes
Originating Board Stellar MLS
Year Built 2020
Annual Tax Amount $4,622
Lot Size 5,662 Sqft
Acres 0.13
Property Description
BELOW MARKET VALUE! PRICED TO SELL! Introducing the perfect home for those who refuse to settle for anything less than extraordinary! Why wait for new construction when you can own this remarkable DR Horton Cali Model, a mere 2 years young. Boasting 4 bedrooms and 2 bathrooms, this home exudes modern elegance and unmatched comfort, making it an ideal choice for any family or first-time home buyers.
Prepare to be captivated by the seamless flow of the open concept kitchen and living room, designed to effortlessly accommodate entertaining guests and creating cherished memories. The split floor plan ensures a spacious layout, granting privacy and convenience to all members of your household.
Indulge in a living area that seamlessly blends style with the home's modern design, offering a visually stunning space that will leave you in awe. But it doesn't end there – seize the opportunity to tap into the equity growth happening in this flourishing area of Central Florida.
Located in close proximity to the highly sought-after Lake Nona, this home provides easy access to shopping, dining, and major access roads, including Orlando's International Airport. For those who prioritize state-of-the-art medical facilities, look no further. Within minutes, you'll find yourself in Orlando's New Medical City, home to the new VA Hospital and Neumours Children's Hospital.
Entertainment and community events are never far away, with Boxi Park just around the corner. And when you're craving the excitement of Disney and Central Florida's renowned attractions, a short drive is all it takes. Tennis enthusiasts will delight in the opportunity to join the new USTA National Campus and take advantage of top-notch lessons.
Imagine relishing in the convenience of city living while savoring the tranquility of a quiet neighborhood—a dream come true. This rare gem seamlessly blends modern design and unparalleled convenience in one irresistible package. Don't miss your chance to experience the best of both worlds in this magnificent home. Schedule your private tour today and prepare to be enchanted! Room Feature: Linen Closet In Bath (Primary Bedroom).
Location
State FL
County Osceola
Community Glenwood-Phase1
Zoning RES
Interior
Interior Features Eat-in Kitchen, Primary Bedroom Main Floor, Split Bedroom, Thermostat, Walk-In Closet(s)
Heating Central
Cooling Central Air
Flooring Carpet
Fireplace false
Appliance Dishwasher, Disposal, Electric Water Heater, Microwave, Range, Refrigerator
Laundry Laundry Room
Exterior
Exterior Feature Sidewalk
Garage Spaces 2.0
Community Features Playground, Pool, Sidewalks
Utilities Available Public
Roof Type Shingle
Porch Covered, Rear Porch
Attached Garage true
Garage true
Private Pool No
Building
Story 1
Entry Level One
Foundation Slab
Lot Size Range 0 to less than 1/4
Builder Name DR Horton
Sewer Public Sewer
Water None
Structure Type Block
New Construction false
Others
Pets Allowed Breed Restrictions
HOA Fee Include Common Area Taxes,Pool
Senior Community No
Ownership Fee Simple
Monthly Total Fees $86
Acceptable Financing Cash, Conventional, FHA, VA Loan
Membership Fee Required Required
Listing Terms Cash, Conventional, FHA, VA Loan
Special Listing Condition None
Read Less
Want to know what your home might be worth? Contact us for a FREE valuation!

Our team is ready to help you sell your home for the highest possible price ASAP

© 2024 My Florida Regional MLS DBA Stellar MLS. All Rights Reserved.
Bought with STELLAR NON-MEMBER OFFICE





