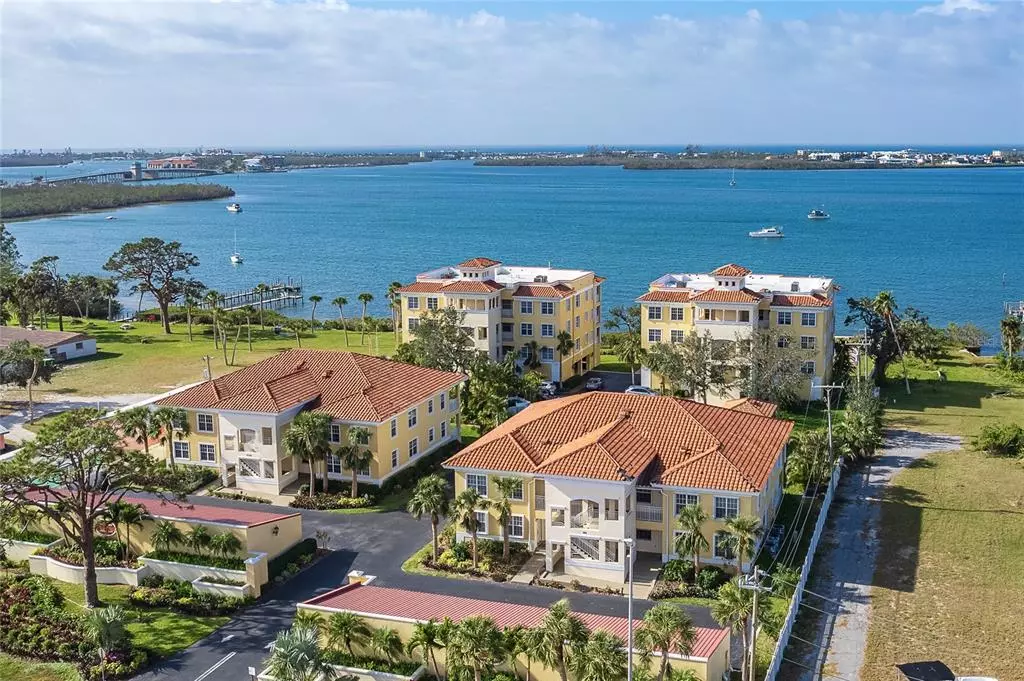$780,000
$780,000
For more information regarding the value of a property, please contact us for a free consultation.
1124 S MCCALL RD #222 Englewood, FL 34223
3 Beds
2 Baths
1,894 SqFt
Key Details
Sold Price $780,000
Property Type Condo
Sub Type Condominium
Listing Status Sold
Purchase Type For Sale
Square Footage 1,894 sqft
Price per Sqft $411
Subdivision Oak Shores On Lemon Bay Ph 02
MLS Listing ID D6129105
Sold Date 03/31/23
Bedrooms 3
Full Baths 2
Condo Fees $845
Construction Status Inspections
HOA Y/N No
Originating Board Stellar MLS
Year Built 2005
Annual Tax Amount $4,982
Property Description
Abundantly light & bright, immaculate 3 bedroom, 2 bath, Oak Shores condo with sweeping views of Lemon Bay that are second to none. BOAT SLIP is INCLUDED! World-class fishing in the Gulf of Mexico is mere minutes away! The expansive water views and evening sunsets will take your breath away. This home is tastefully decorated with gorgeous, coastal-style furnishings and plantation shutters throughout. A welcoming foyer invites you into the large living and dining area with high ceilings and views of the bay. The well-appointed kitchen boasts granite countertops and stainless-steel appliances with new refrigerator. The spacious primary bedroom has a double-door entrance, views of the Intracoastal waterway, sliders to the lanai, walk-in closet and bath with dual sinks, large soaking tub & separate shower. Enjoy your morning coffee and dining on the large lanai, in the breakfast nook or the dining room. Two well-appointed guest bedrooms complete this comfortable home. Two assigned garage parking spaces located next to the elevator make it easy to bring your groceries in. Less than 2 miles to Manasota Key, Englewood Beach & historic Dearborn Street and convenient to everything Englewood has to offer! Seller prefers to leave furniture for seller's convenience; RING doorbell not included.
Location
State FL
County Charlotte
Community Oak Shores On Lemon Bay Ph 02
Zoning OMI
Interior
Interior Features Ceiling Fans(s), Eat-in Kitchen, High Ceilings, Master Bedroom Main Floor, Open Floorplan, Solid Surface Counters, Stone Counters, Thermostat, Walk-In Closet(s), Window Treatments
Heating Central, Electric
Cooling Central Air
Flooring Laminate, Tile
Fireplace false
Appliance Dishwasher, Disposal, Dryer, Electric Water Heater, Exhaust Fan, Microwave, Range, Refrigerator, Washer
Laundry Laundry Room
Exterior
Exterior Feature Balcony, Hurricane Shutters, Shade Shutter(s), Sliding Doors
Parking Features Assigned, Common, Covered, Ground Level, Under Building
Garage Spaces 2.0
Pool Gunite, Heated, In Ground
Community Features Deed Restrictions, Fishing, Pool, Water Access, Waterfront
Utilities Available BB/HS Internet Available, Cable Connected, Electricity Connected, Fire Hydrant, Sewer Connected, Street Lights, Underground Utilities, Water Connected
Amenities Available Elevator(s), Maintenance, Pool, Spa/Hot Tub
Waterfront Description Bay/Harbor, Intracoastal Waterway
View Y/N 1
Water Access 1
Water Access Desc Bay/Harbor,Intracoastal Waterway
View Water
Roof Type Membrane, Tile
Attached Garage true
Garage true
Private Pool No
Building
Lot Description Near Marina
Story 3
Entry Level One
Foundation Slab
Lot Size Range Non-Applicable
Sewer Public Sewer
Water Public
Architectural Style Mediterranean
Structure Type Block, Concrete, Stucco
New Construction false
Construction Status Inspections
Others
Pets Allowed Number Limit, Size Limit, Yes
HOA Fee Include Cable TV, Pool, Escrow Reserves Fund, Insurance, Maintenance Structure, Maintenance Grounds, Management, Pest Control, Pool, Sewer, Trash, Water
Senior Community No
Pet Size Small (16-35 Lbs.)
Ownership Condominium
Monthly Total Fees $878
Acceptable Financing Cash, Conventional
Listing Terms Cash, Conventional
Num of Pet 1
Special Listing Condition None
Read Less
Want to know what your home might be worth? Contact us for a FREE valuation!

Our team is ready to help you sell your home for the highest possible price ASAP

© 2024 My Florida Regional MLS DBA Stellar MLS. All Rights Reserved.
Bought with CORNERSTONE R.E OF SW FL





