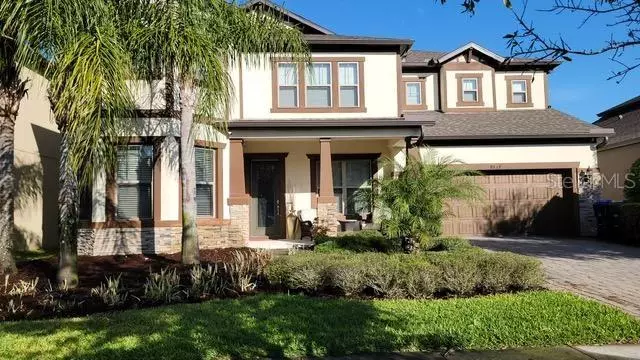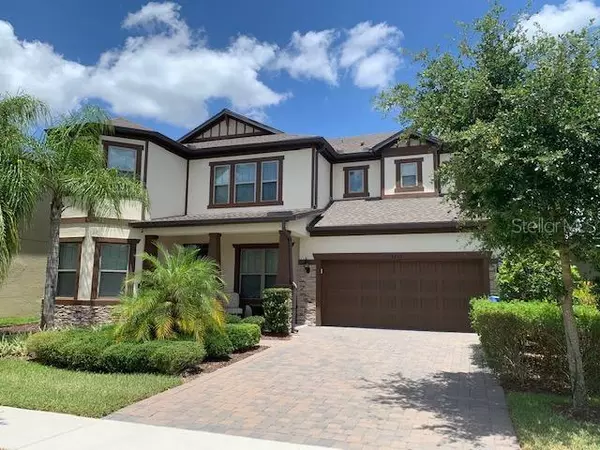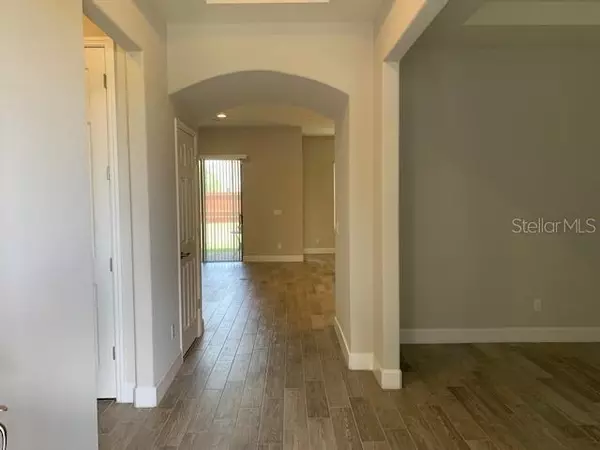$740,000
$749,900
1.3%For more information regarding the value of a property, please contact us for a free consultation.
9337 ROYAL ESTATES BLVD Orlando, FL 32836
5 Beds
4 Baths
3,135 SqFt
Key Details
Sold Price $740,000
Property Type Single Family Home
Sub Type Single Family Residence
Listing Status Sold
Purchase Type For Sale
Square Footage 3,135 sqft
Price per Sqft $236
Subdivision Royal Legacy Estates
MLS Listing ID O6034021
Sold Date 03/27/23
Bedrooms 5
Full Baths 4
Construction Status Financing,Inspections
HOA Fees $159/mo
HOA Y/N Yes
Originating Board Stellar MLS
Year Built 2019
Annual Tax Amount $6,126
Lot Size 7,405 Sqft
Acres 0.17
Lot Dimensions 60X120
Property Description
PRICE REDUCTION !!! Welcome to Royal Estates, a highly desirable community near Windermere, where you can see Disney World fireworks from the privacy of your backyard, this Gorgeous 2-story Home build in 2019 by Pulte features 10-foot ceilings on the first floor PLUS a tray ceiling on the Master Bedroom and Dining Room, wood-Look Porcelain Tile throughout the first-floor living areas as well as kitchen and bathrooms, beautiful wood and iron stair rails with wood stair tread, 8' Interior Doors throughout both the 1st and 2nd floor. Master Suite and 3 bedrooms located on the second floor and a guest room with full bath located on the first floor. Great size backyard with covered lanai and a separate entry going to the full pool bath, plus 2 car tandem and oversized garage. The community offers a cabana, pool, and playground. Located a short distance from all Disney World theme parks, major roads, shopping, restaurants, A-rated schools, Disney Springs, downtown & Villages at Winter Garden. DON'T MISS THIS OPPORTUNITY AS IT WON'T LAST!!
Location
State FL
County Orange
Community Royal Legacy Estates
Zoning P-D
Rooms
Other Rooms Bonus Room
Interior
Interior Features Kitchen/Family Room Combo, Master Bedroom Upstairs, Thermostat, Walk-In Closet(s)
Heating Central
Cooling Central Air
Flooring Carpet, Tile
Fireplaces Type Decorative, Electric
Fireplace true
Appliance Built-In Oven, Cooktop, Dishwasher, Disposal, Dryer, Electric Water Heater, Microwave, Refrigerator, Washer
Laundry Inside, Laundry Room, Upper Level
Exterior
Exterior Feature Irrigation System, Private Mailbox, Rain Gutters, Sidewalk
Parking Features Garage Door Opener, Oversized, Tandem
Garage Spaces 2.0
Community Features Deed Restrictions, Playground, Pool, Sidewalks
Utilities Available Cable Available, Public, Water Available
Amenities Available Playground, Pool
Roof Type Shingle
Attached Garage true
Garage true
Private Pool No
Building
Lot Description Level, Sidewalk, Paved
Story 2
Entry Level Two
Foundation Slab
Lot Size Range 0 to less than 1/4
Builder Name Pulte Homes
Sewer Public Sewer
Water Public
Structure Type Block, Stucco
New Construction false
Construction Status Financing,Inspections
Schools
Elementary Schools Castleview Elementary
Middle Schools Horizon West Middle School
High Schools Windermere High School
Others
Pets Allowed Yes
Senior Community No
Ownership Fee Simple
Monthly Total Fees $159
Acceptable Financing Cash, Conventional
Membership Fee Required Required
Listing Terms Cash, Conventional
Special Listing Condition None
Read Less
Want to know what your home might be worth? Contact us for a FREE valuation!

Our team is ready to help you sell your home for the highest possible price ASAP

© 2025 My Florida Regional MLS DBA Stellar MLS. All Rights Reserved.
Bought with AMERITEAM REALTY INC





