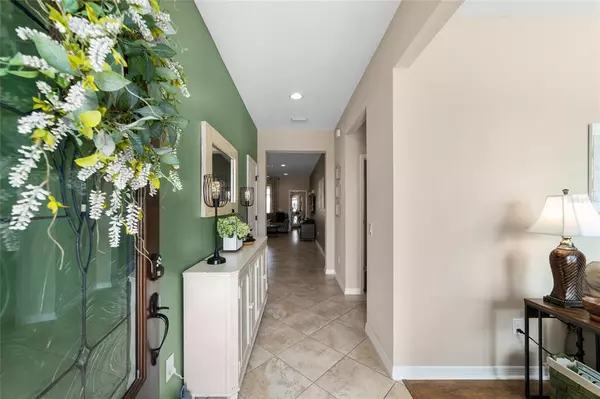$371,900
$374,900
0.8%For more information regarding the value of a property, please contact us for a free consultation.
5617 NW 39TH LN Ocala, FL 34482
2 Beds
2 Baths
1,675 SqFt
Key Details
Sold Price $371,900
Property Type Single Family Home
Sub Type Single Family Residence
Listing Status Sold
Purchase Type For Sale
Square Footage 1,675 sqft
Price per Sqft $222
Subdivision Ocala Preserve Ph 5
MLS Listing ID OM652410
Sold Date 03/03/23
Bedrooms 2
Full Baths 2
Construction Status No Contingency
HOA Fees $498/qua
HOA Y/N Yes
Originating Board Stellar MLS
Year Built 2019
Annual Tax Amount $3,274
Lot Size 5,662 Sqft
Acres 0.13
Lot Dimensions 50x115
Property Description
Affirm model by Shea Homes, one of the most popular if not THE MOST popular models they build. 2 bedrooms , 2 baths and a office, craft, den, etc. This home shows like a model. Nothing left to do here but move in. Beautifully maintained and loads of extras. Luxury vinyl plank flooring (100% water proof - great for pets) in bedrooms and porcelain tile in main living areas. Entry the coded front door foyer, the office is on your right along with , spare bath and spare bedroom, as you enter the great room, kitchen, dining combination it is open and bright and feels warm and roomy at the same time. The upgraded sliding glass doors to the screened porch are an added feature and give the illusion of adding more living space. Also the back 20x20 paved deck off the screen room with ambient lighting has been newly landscaped and pavers sealed. (Outside furniture conveys with home) Master bedroom with en-suite bathroom. Dual vanities, granite surface and upgraded fixtures, walk-in closet , added closet organizers are a plus too.
Kitchen is glorious! Loads of cabinets, gas range, granite surfaces, stainless appliances. Center Island divides the kitchen from the Great room and provides an ideal prep area at the same time you can still visit with friends and family. Ample room for 4 to sit along with the dining room both have new lighting fixtures. Laundry room is equipped with tons of storage and a built in desk for jotting down recipes and grocery lists. Garage houses a gas hot water heater, NEW water softener and these great overhead storage units convey with the house.
So much here and so little left for the new owner. Move right in! Amenities included in the Lifestyle at Ocala Preserve are endless, a Full-Service Restaurant and Bar, Art Studio, Card Room, Culinary Kitchen, 20 miles of Trails , Golf, An Avid Fit Pod, Fishing, and Water Activities. Friendly competition can be enjoyed such as Pickleball, Tennis, Bocce Ball, and Horseshoes. If you feel like having a relaxing day head over to The Oak House featuring, a Resort Day Spa, Heated Lap pool and Heated Outdoor Pool, Jacuzzi and a Fitness Center. All this and more conveniently located to Shopping, Dining, and The World Equestrian Center.
Location
State FL
County Marion
Community Ocala Preserve Ph 5
Zoning PUD
Rooms
Other Rooms Den/Library/Office, Inside Utility
Interior
Interior Features Built-in Features, Ceiling Fans(s), Eat-in Kitchen, High Ceilings, Kitchen/Family Room Combo, Living Room/Dining Room Combo, Master Bedroom Main Floor, Open Floorplan, Stone Counters, Thermostat, Walk-In Closet(s), Window Treatments
Heating Heat Pump
Cooling Central Air
Flooring Tile, Travertine
Fireplace false
Appliance Dishwasher, Disposal, Dryer, Gas Water Heater, Microwave, Range, Refrigerator, Washer, Water Softener
Laundry Inside, Laundry Room
Exterior
Exterior Feature Courtyard, Irrigation System, Lighting, Rain Gutters, Sliding Doors
Parking Features Driveway, Garage Door Opener, Ground Level
Garage Spaces 2.0
Utilities Available Fiber Optics, Fire Hydrant, Natural Gas Connected, Phone Available, Public
Water Access 1
Water Access Desc Lake
Roof Type Shingle
Porch Covered, Rear Porch, Screened
Attached Garage true
Garage true
Private Pool No
Building
Lot Description Cleared, Landscaped, Level, Paved
Story 1
Entry Level One
Foundation Slab
Lot Size Range 0 to less than 1/4
Builder Name SHEA
Sewer Public Sewer
Water Public
Architectural Style Craftsman
Structure Type Concrete, Stone, Stucco
New Construction false
Construction Status No Contingency
Schools
Elementary Schools Fessenden Elementary School
Middle Schools Howard Middle School
High Schools West Port High School
Others
Pets Allowed Yes
Senior Community Yes
Ownership Fee Simple
Monthly Total Fees $498
Acceptable Financing Cash, Conventional, FHA
Membership Fee Required Required
Listing Terms Cash, Conventional, FHA
Special Listing Condition None
Read Less
Want to know what your home might be worth? Contact us for a FREE valuation!

Our team is ready to help you sell your home for the highest possible price ASAP

© 2024 My Florida Regional MLS DBA Stellar MLS. All Rights Reserved.
Bought with COMPASS FLORIDA, LLC





