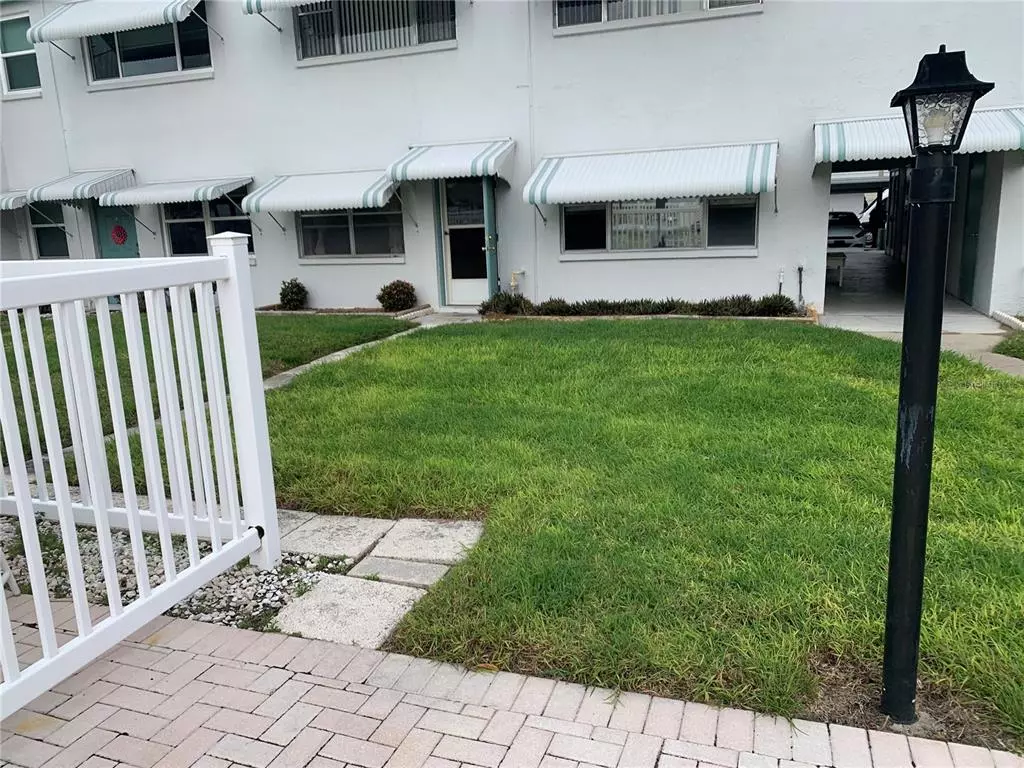$123,000
$137,900
10.8%For more information regarding the value of a property, please contact us for a free consultation.
5286 81ST ST N #7 St Petersburg, FL 33709
2 Beds
1 Bath
1,040 SqFt
Key Details
Sold Price $123,000
Property Type Condo
Sub Type Condominium
Listing Status Sold
Purchase Type For Sale
Square Footage 1,040 sqft
Price per Sqft $118
Subdivision Paradise Shores
MLS Listing ID U8185292
Sold Date 02/17/23
Bedrooms 2
Full Baths 1
Condo Fees $585
Construction Status Pending 3rd Party Appro
HOA Y/N No
Originating Board Stellar MLS
Year Built 1972
Annual Tax Amount $1,830
Lot Size 0.840 Acres
Acres 0.84
Property Description
Super clean ground floor condo. VERY OPEN AND SHOWS BEAUTIFULLY!!! LOCATION! LOCATION! LOCATION!!!!Pool and Clubhouse right out back door. Unlike most units in "PARADISE SHORES" this unit shows like a Great Room. Kitchen has been updated in the past and is very nice with beige counters and cabinets, a Large Pantry (with Pull Out Shelves) and plenty of Cabinet Space. Extremely nice kitchen with Brand New (1 year) Refrigerator and (1 Year) GAS Range. Did I mention that your Condo Fees include the gas for your Range and Hot Water Heater??? AND you have a Built in "MURPHY BED AND MATCHING DESK" in the Guest Bedroom that all stays. Master Bedroom has a large walk in closet and both bedrooms have fans. Wood Look Laminate Flooring in Bedrooms and Living area. This is a Center Corner unit. This is one of the Best Condos in the complex and so convenient to everything. About 15 minutes to the Beach, Down Park Street to Shopping, Banking and Restaurants. And minutes to Bay Pines Veterans Center. Location! Location! Location!!! GREAT CONDO AND READY FOR YOU TO MOVE IN!!!!!
Talk about a LUCKY CONDO for you as a Buyer. Building Number 7 and Unit Number 7!!!!
Location
State FL
County Pinellas
Community Paradise Shores
Direction N
Rooms
Other Rooms Great Room
Interior
Interior Features Accessibility Features, Ceiling Fans(s), Living Room/Dining Room Combo, Master Bedroom Main Floor, Open Floorplan, Split Bedroom, Thermostat, Walk-In Closet(s), Window Treatments
Heating Central, Electric
Cooling Central Air
Flooring Ceramic Tile, Laminate
Furnishings Partially
Fireplace false
Appliance Dishwasher, Disposal, Exhaust Fan, Gas Water Heater, Ice Maker, Microwave, Range, Refrigerator
Exterior
Exterior Feature Awning(s), Irrigation System, Lighting, Outdoor Grill, Outdoor Shower, Private Mailbox, Sidewalk
Parking Features Assigned, Covered, Guest
Pool Gunite, Heated, In Ground, Lighting, Tile
Community Features Association Recreation - Lease, Buyer Approval Required, Clubhouse, Community Mailbox, Deed Restrictions, Fitness Center, Irrigation-Reclaimed Water, Park, Pool, Sidewalks
Utilities Available BB/HS Internet Available, Cable Connected, Electricity Connected, Natural Gas Connected, Public, Sewer Connected, Street Lights, Water Connected
Amenities Available Cable TV, Clubhouse, Dock, Laundry, Lobby Key Required, Pool, Recreation Facilities, Shuffleboard Court
View Pool
Roof Type Built-Up
Porch Covered, Rear Porch
Attached Garage false
Garage false
Private Pool Yes
Building
Lot Description Flood Insurance Required
Story 2
Entry Level One
Foundation Slab
Lot Size Range 1/2 to less than 1
Sewer Public Sewer
Water Canal/Lake For Irrigation, Public
Architectural Style Contemporary
Structure Type Block, Stucco
New Construction false
Construction Status Pending 3rd Party Appro
Schools
Elementary Schools Seventy-Fourth St. Elem-Pn
Middle Schools Azalea Middle-Pn
Others
Pets Allowed No
HOA Fee Include Cable TV, Pool, Escrow Reserves Fund, Gas, Insurance, Internet, Maintenance Structure, Maintenance Grounds, Pool, Recreational Facilities, Sewer, Trash, Water
Senior Community Yes
Ownership Condominium
Monthly Total Fees $585
Acceptable Financing Cash, Other
Membership Fee Required None
Listing Terms Cash, Other
Special Listing Condition None
Read Less
Want to know what your home might be worth? Contact us for a FREE valuation!

Our team is ready to help you sell your home for the highest possible price ASAP

© 2025 My Florida Regional MLS DBA Stellar MLS. All Rights Reserved.
Bought with CHARLES RUTENBERG REALTY INC





