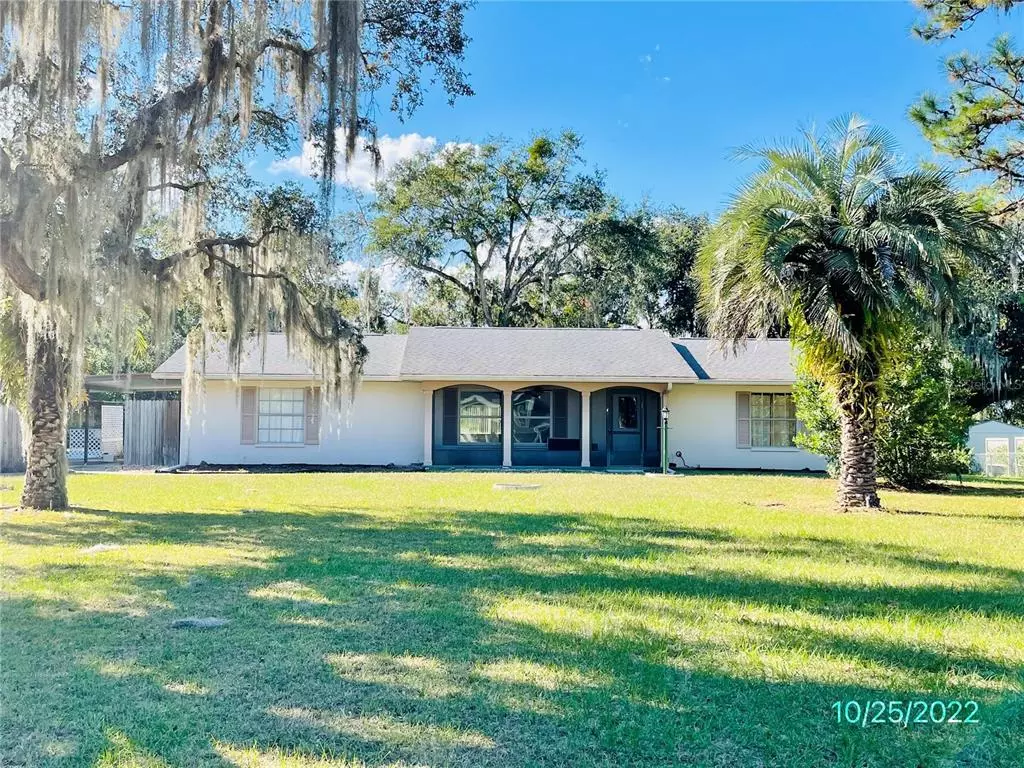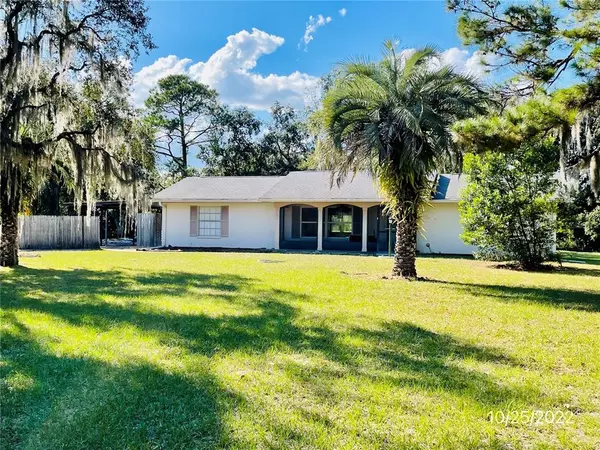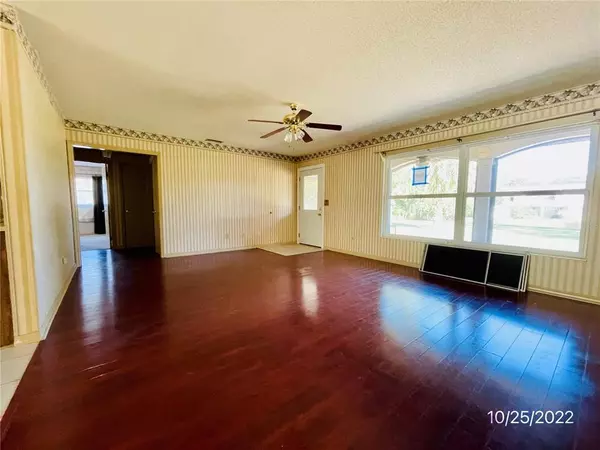$268,501
$268,500
For more information regarding the value of a property, please contact us for a free consultation.
9430 E SOUTHGATE DR Inverness, FL 34450
3 Beds
2 Baths
1,617 SqFt
Key Details
Sold Price $268,501
Property Type Single Family Home
Sub Type Single Family Residence
Listing Status Sold
Purchase Type For Sale
Square Footage 1,617 sqft
Price per Sqft $166
Subdivision Point O Woods Unit 04 Unrec
MLS Listing ID G5062206
Sold Date 02/06/23
Bedrooms 3
Full Baths 2
Construction Status Inspections
HOA Y/N No
Originating Board Stellar MLS
Year Built 1975
Annual Tax Amount $854
Lot Size 1.210 Acres
Acres 1.21
Lot Dimensions 30x251
Property Description
*JUST REDUCED* Make your country and LAKEFRONT home dreams come true! This lovely 3 Bedroom, 2 Bath ranch home on an oversized 1.2 ACRE corner lot with direct LAKE access to Tsala Apopka Lakes is waiting for you and your boat, kayak or Jetski. Nestled in the lovely neighborhood of Point-O-Woods, you'll enjoy your large living room with wood flooring, a tiled family room, and a kitchen with rustic wood-grain cabinetry, and the bathrooms are tiled. This home affords you the opportunity to make it your own. The enclosed lanai features large windows looking out onto your beautiful backyard. The side driveway leads to carports and a 2-car attached garage. And the best part? You are only blocks away from State Road 44 and Lake Panasoffkee, Wildwood and The Villages. Schedule your showing today!
Location
State FL
County Citrus
Community Point O Woods Unit 04 Unrec
Zoning CLR
Interior
Interior Features Other
Heating Central, Electric
Cooling Central Air
Flooring Carpet, Ceramic Tile, Other, Tile
Fireplace false
Appliance Dishwasher, Electric Water Heater, Microwave
Exterior
Exterior Feature Other
Parking Features Driveway
Garage Spaces 2.0
Fence Chain Link
Community Features Boat Ramp
Utilities Available BB/HS Internet Available, Mini Sewer
Waterfront Description Lake
View Y/N 1
Water Access 1
Water Access Desc Lake - Chain of Lakes
View Trees/Woods
Roof Type Shingle
Attached Garage true
Garage true
Private Pool No
Building
Lot Description Cleared
Story 1
Entry Level One
Foundation Slab
Lot Size Range 1 to less than 2
Sewer Septic Tank
Water Well
Structure Type Block, Stucco
New Construction false
Construction Status Inspections
Schools
Elementary Schools Inverness Primary School
Middle Schools Inverness Middle School
High Schools Citrus High School
Others
Senior Community No
Ownership Fee Simple
Acceptable Financing Cash, Conventional
Membership Fee Required None
Listing Terms Cash, Conventional
Special Listing Condition Real Estate Owned
Read Less
Want to know what your home might be worth? Contact us for a FREE valuation!

Our team is ready to help you sell your home for the highest possible price ASAP

© 2025 My Florida Regional MLS DBA Stellar MLS. All Rights Reserved.
Bought with FIRESIDE REAL ESTATE





