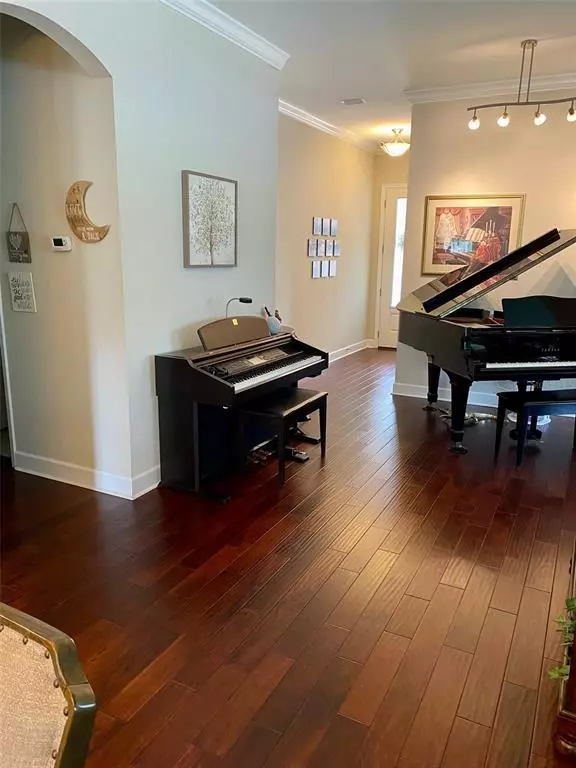$440,000
$435,000
1.1%For more information regarding the value of a property, please contact us for a free consultation.
6365 SW 48TH DR Gainesville, FL 32608
4 Beds
2 Baths
1,890 SqFt
Key Details
Sold Price $440,000
Property Type Single Family Home
Sub Type Single Family Residence
Listing Status Sold
Purchase Type For Sale
Square Footage 1,890 sqft
Price per Sqft $232
Subdivision Finley Woods Ph 1A
MLS Listing ID GC508073
Sold Date 11/03/22
Bedrooms 4
Full Baths 2
Construction Status Appraisal,Financing,Inspections
HOA Fees $80/mo
HOA Y/N Yes
Originating Board Stellar MLS
Year Built 2015
Annual Tax Amount $5,005
Lot Size 6,969 Sqft
Acres 0.16
Property Description
Finley Woods 3 bedrooms/2 bathrooms plus Study/Flex Room or 4th Bedroom. Pristine condition & turn-key ready. Bright & cheerful open floor plan home with ten foot ceilings . This Tommy Williams McClain II model offers the optimal in green efficiency. Tommy Williams is an award -winning green builder with a long history of quality construction. This home has low utility bills as powered by Tesla Solar Panels, Clay Electric and tankless on-demand gas hot water heater. This corner lot home offers optimal privacy and many custom upgrades including beautifully landscaped backyard, custom paver patios (front & back), fenced backyard, screened lanai, hardwood & tile throughout (NO carpet), custom built-in organizers in every closet and built-in cabinets in office/bonus room which has a spacious closet so easily used as a 4th bedroom. The kitchen is an open design with island, stainless steel appliances, granite & stone throughout home, soft-closing cabinets & drawers. The owner's suite features split vanities and walk-in shower.
Low HOA at $80/month includes front yard maintenance and sidewalks. Only 9 minutes to UF, UF Health and VA. Easy access to I-75.
Location
State FL
County Alachua
Community Finley Woods Ph 1A
Zoning RES
Interior
Interior Features Ceiling Fans(s), Chair Rail, Crown Molding, High Ceilings, Open Floorplan, Solid Surface Counters, Solid Wood Cabinets, Stone Counters, Walk-In Closet(s), Window Treatments
Heating Central
Cooling Central Air
Flooring Ceramic Tile, Wood
Fireplace false
Appliance Dishwasher, Disposal, Microwave, Range, Refrigerator, Tankless Water Heater
Laundry Inside, Laundry Room
Exterior
Exterior Feature Lighting
Garage Spaces 2.0
Community Features Community Mailbox, Deed Restrictions, Sidewalks
Utilities Available BB/HS Internet Available, Cable Connected, Electricity Connected, Fire Hydrant, Natural Gas Available, Phone Available, Public, Sewer Connected, Underground Utilities, Water Connected
Roof Type Shingle
Porch Covered, Rear Porch, Screened
Attached Garage true
Garage true
Private Pool No
Building
Story 1
Entry Level One
Foundation Slab
Lot Size Range 0 to less than 1/4
Sewer Public Sewer
Water None
Architectural Style Craftsman
Structure Type Cement Siding
New Construction false
Construction Status Appraisal,Financing,Inspections
Others
Pets Allowed No
HOA Fee Include Common Area Taxes
Senior Community No
Ownership Fee Simple
Monthly Total Fees $80
Acceptable Financing Cash, Conventional, FHA, VA Loan
Membership Fee Required Required
Listing Terms Cash, Conventional, FHA, VA Loan
Special Listing Condition None
Read Less
Want to know what your home might be worth? Contact us for a FREE valuation!

Our team is ready to help you sell your home for the highest possible price ASAP

© 2025 My Florida Regional MLS DBA Stellar MLS. All Rights Reserved.
Bought with BHHS FLORIDA REALTY





