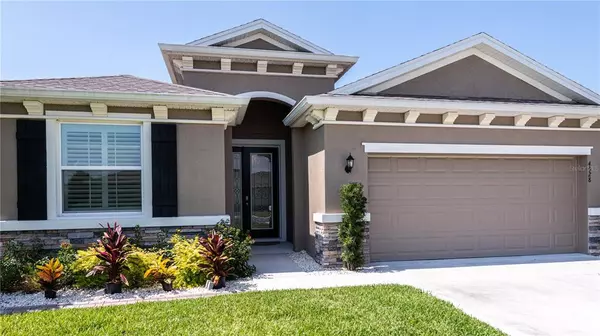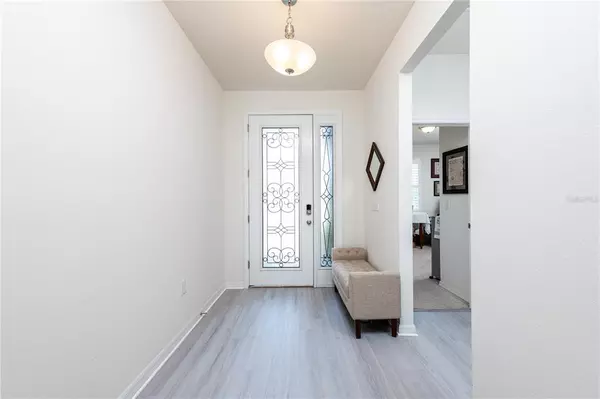$399,900
$399,900
For more information regarding the value of a property, please contact us for a free consultation.
4528 SW 65TH PL Ocala, FL 34474
4 Beds
3 Baths
2,048 SqFt
Key Details
Sold Price $399,900
Property Type Single Family Home
Sub Type Single Family Residence
Listing Status Sold
Purchase Type For Sale
Square Footage 2,048 sqft
Price per Sqft $195
Subdivision Preserve/Heath Brook Ph 01
MLS Listing ID O6035611
Sold Date 08/31/22
Bedrooms 4
Full Baths 2
Half Baths 1
Construction Status Appraisal,Inspections
HOA Fees $70/ann
HOA Y/N Yes
Originating Board Stellar MLS
Year Built 2019
Annual Tax Amount $3,185
Lot Size 10,890 Sqft
Acres 0.25
Property Description
PRESERVE AT HEATH BROOK MASTERPIECE WITH NO NEIGHBORS BEHIND WITH BEAUTIFUL HORSE PASTURE VIEWS! ENTER INTO YOUR 4/2 IN FOYER WITH BRAND NEW LUXURY VINYL PLANK FLOORING AND NEW INTERIOR PAINT, SPACIOUS OPEN FLOOR PLAN WITH TRIPLE SLIDE OPENING TO OVERSIZED/ EXTENDED SCREENED IN LANAI. OWNERS RETREAT IS IN BACK OF HOME FOR PRIVACY FEATURING TREY CEILING, OWNERS BATH HAS GARDEN TUB AND SEPARATE GLASS DOOR WITH TILE SURROUND SHOWER, DOUBLE VANITIES WITH GRANITE COUNTERTOPS. THE KITCHEN HAS A TON OF DARK CHERRY CABINETS AND LOADS OF GRANITE COUNTERTOP SPACE. WELL MAINTAINED STAINLESS STEEL APPLIANCES. HUGE ISLAND WITH CUSTOM PENDANT LIGHTING AND ROOM FOR SEVERAL BARSTOOLS, KITCHEN OVERLOOKS OVERSIZED LIVING ROOM AND DINING AREA. 3 ADDITIONAL BEDROOMS ARE ON OPPOSITE SIDE OF HOME AND SHARE THE SECOND BATH THAT FEATURES COMBO TILE SHOWER/TUB WITH GRANITE TOP VANITY. STONE ACCENT ON FRONT OF HOME, RAIN GUTTERS AND IRRIGATION SYSTEM. CUSTOM PLANTATION SHUTTERS AND BLINDS, CANNED LIGHTING. .25 ACRE LOT HOA 840 PER YEAR. CLOSE TO EVERYTHING HERE IN OCALA FL!
Location
State FL
County Marion
Community Preserve/Heath Brook Ph 01
Zoning PUD
Interior
Interior Features Ceiling Fans(s), Eat-in Kitchen, High Ceilings, Kitchen/Family Room Combo, Living Room/Dining Room Combo, Open Floorplan, Stone Counters, Thermostat, Walk-In Closet(s), Window Treatments
Heating Central, Heat Pump
Cooling Central Air
Flooring Terrazzo, Vinyl
Fireplace false
Appliance Dishwasher, Microwave, Range, Refrigerator
Exterior
Exterior Feature Irrigation System, Sliding Doors
Garage Spaces 2.0
Utilities Available Cable Connected, Electricity Connected, Sewer Connected, Underground Utilities, Water Connected
Roof Type Shingle
Attached Garage true
Garage true
Private Pool No
Building
Entry Level One
Foundation Slab
Lot Size Range 1/4 to less than 1/2
Sewer Public Sewer
Water Public
Structure Type Block, Concrete, Stucco
New Construction false
Construction Status Appraisal,Inspections
Others
Pets Allowed Yes
Senior Community No
Ownership Fee Simple
Monthly Total Fees $70
Acceptable Financing Cash, Conventional, FHA, VA Loan
Membership Fee Required Required
Listing Terms Cash, Conventional, FHA, VA Loan
Special Listing Condition None
Read Less
Want to know what your home might be worth? Contact us for a FREE valuation!

Our team is ready to help you sell your home for the highest possible price ASAP

© 2024 My Florida Regional MLS DBA Stellar MLS. All Rights Reserved.
Bought with KELLER WILLIAMS CORNERSTONE RE





