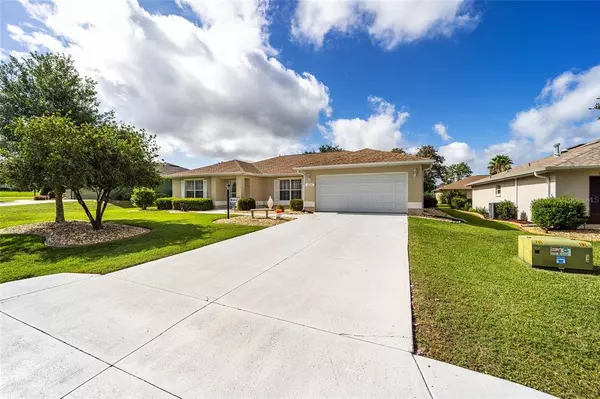$315,000
$297,000
6.1%For more information regarding the value of a property, please contact us for a free consultation.
6034 SW 86TH LN Ocala, FL 34476
3 Beds
2 Baths
2,084 SqFt
Key Details
Sold Price $315,000
Property Type Single Family Home
Sub Type Single Family Residence
Listing Status Sold
Purchase Type For Sale
Square Footage 2,084 sqft
Price per Sqft $151
Subdivision Marion Landing
MLS Listing ID OM643236
Sold Date 08/25/22
Bedrooms 3
Full Baths 2
Construction Status Inspections
HOA Fees $132/mo
HOA Y/N Yes
Originating Board Stellar MLS
Year Built 2001
Annual Tax Amount $1,163
Lot Size 7,405 Sqft
Acres 0.17
Lot Dimensions 75x100
Property Description
Wow! Updated and maintained Oleander Model is now available! Built by Triple Crown Homes in 2001. This is a 3 bedroom/ 2 bathroom, split plan with under air enclosed Florida Room for extra square footage. Entertain in this beautiful home! Newer Laminate flooring with other tile throughout and NEW Roof with New Solar Tube (May/2021). Interior and Exterior was also painted recently. Tired of looking at homes that are just thrown on the market? This lovely home is cared for and fresh! Move right in! Water/Sewer/Trash all included with your low cost, monthly HOA Fees. You will love the amenities in Marion Landing! 8 Lane Bowling Alley, Fishing Pond, Community Pool and more! Conveniently located near Medical, Pharmacy, Library, Worship, the new Publix, Restaurants and more! This is the one you have been waiting for! See you at the closing table!
Location
State FL
County Marion
Community Marion Landing
Zoning R4
Interior
Interior Features Ceiling Fans(s), High Ceilings, Open Floorplan, Skylight(s), Solid Surface Counters, Split Bedroom, Thermostat, Vaulted Ceiling(s)
Heating Electric
Cooling Central Air
Flooring Laminate, Tile
Furnishings Unfurnished
Fireplace false
Appliance Dishwasher, Dryer, Microwave, Range, Refrigerator, Washer
Laundry Inside, Laundry Room
Exterior
Exterior Feature Irrigation System, Rain Gutters
Parking Features Driveway, Garage Door Opener, Oversized, Workshop in Garage
Garage Spaces 2.0
Community Features Buyer Approval Required, Deed Restrictions, Fishing, Fitness Center, Golf Carts OK, Pool, Tennis Courts
Utilities Available Cable Connected, Electricity Connected
Amenities Available Clubhouse, Fence Restrictions, Fitness Center, Recreation Facilities
Roof Type Shingle
Porch Enclosed
Attached Garage true
Garage true
Private Pool No
Building
Lot Description Paved
Entry Level One
Foundation Slab
Lot Size Range 0 to less than 1/4
Builder Name TRIPLE CROWN HOMES INC
Sewer Private Sewer
Water Private
Architectural Style Ranch
Structure Type Block, Concrete, Stucco
New Construction false
Construction Status Inspections
Schools
Elementary Schools Hammett Bowen Jr. Elementary
Middle Schools Liberty Middle School
High Schools West Port High School
Others
Pets Allowed Yes
HOA Fee Include Pool, Management, Pool, Recreational Facilities, Sewer, Trash, Water
Senior Community Yes
Ownership Fee Simple
Monthly Total Fees $132
Acceptable Financing Cash, Conventional, FHA, VA Loan
Membership Fee Required Required
Listing Terms Cash, Conventional, FHA, VA Loan
Num of Pet 2
Special Listing Condition None
Read Less
Want to know what your home might be worth? Contact us for a FREE valuation!

Our team is ready to help you sell your home for the highest possible price ASAP

© 2025 My Florida Regional MLS DBA Stellar MLS. All Rights Reserved.
Bought with EXP REALTY LLC





