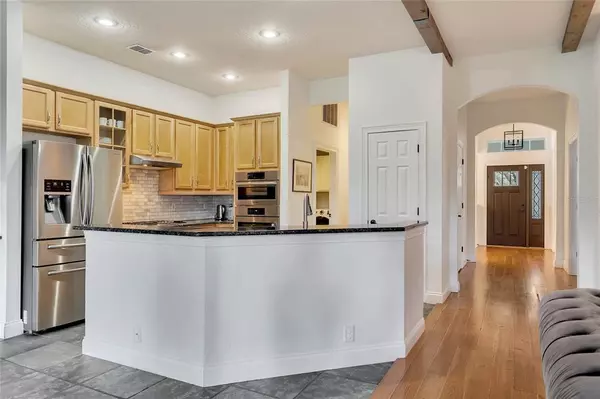$750,000
$749,999
For more information regarding the value of a property, please contact us for a free consultation.
8441 BOWDEN WAY Windermere, FL 34786
3 Beds
3 Baths
2,471 SqFt
Key Details
Sold Price $750,000
Property Type Single Family Home
Sub Type Single Family Residence
Listing Status Sold
Purchase Type For Sale
Square Footage 2,471 sqft
Price per Sqft $303
Subdivision Keenes Pointe
MLS Listing ID O6027563
Sold Date 08/12/22
Bedrooms 3
Full Baths 2
Half Baths 1
Construction Status Financing,Inspections
HOA Fees $240/ann
HOA Y/N Yes
Originating Board Stellar MLS
Year Built 2000
Annual Tax Amount $6,461
Lot Size 0.260 Acres
Acres 0.26
Property Description
Charming 3 bedroom 2.5 bath +Flex Space in sought after Keene's Pointe. This Windermere home is open, bright, and inviting. The kitchen is a chef's dream with plenty of prep space, a gas stove, and a built-in oven. The living spaces offer a warm, cozy feeling with exposed beams, lots of built-in cabinetry, wood flooring, and a gas fireplace. From the living room, your sliding glass doors invite you to step out onto the covered, screened-in lanai overlooking a tranquil conservation view. It's the perfect spot to enjoy a favorite beverage or dine al fresco. This home is perfect for a family night in or entertaining.
Location
State FL
County Orange
Community Keenes Pointe
Zoning P-D
Rooms
Other Rooms Den/Library/Office
Interior
Interior Features Ceiling Fans(s), Master Bedroom Upstairs, Stone Counters
Heating Electric
Cooling Central Air
Flooring Carpet, Ceramic Tile, Wood
Fireplaces Type Gas, Living Room
Furnishings Unfurnished
Fireplace true
Appliance Cooktop, Dishwasher, Disposal, Dryer, Exhaust Fan, Microwave, Refrigerator, Washer
Laundry Inside, Laundry Room
Exterior
Exterior Feature Fence, Rain Gutters, Sliding Doors
Parking Features Driveway
Garage Spaces 2.0
Fence Chain Link
Community Features Boat Ramp, Deed Restrictions, Fitness Center, Gated, Playground, Pool, Sidewalks, Tennis Courts, Water Access
Utilities Available BB/HS Internet Available, Cable Available
View Trees/Woods
Roof Type Shingle
Porch Enclosed, Porch, Screened
Attached Garage true
Garage true
Private Pool No
Building
Entry Level Two
Foundation Slab
Lot Size Range 1/4 to less than 1/2
Sewer Septic Tank
Water Public
Structure Type Block, Stucco
New Construction false
Construction Status Financing,Inspections
Others
Pets Allowed Yes
Senior Community No
Ownership Fee Simple
Monthly Total Fees $240
Acceptable Financing Cash, Conventional, FHA, VA Loan
Membership Fee Required Required
Listing Terms Cash, Conventional, FHA, VA Loan
Special Listing Condition None
Read Less
Want to know what your home might be worth? Contact us for a FREE valuation!

Our team is ready to help you sell your home for the highest possible price ASAP

© 2025 My Florida Regional MLS DBA Stellar MLS. All Rights Reserved.
Bought with CREDIT HOME CORP





