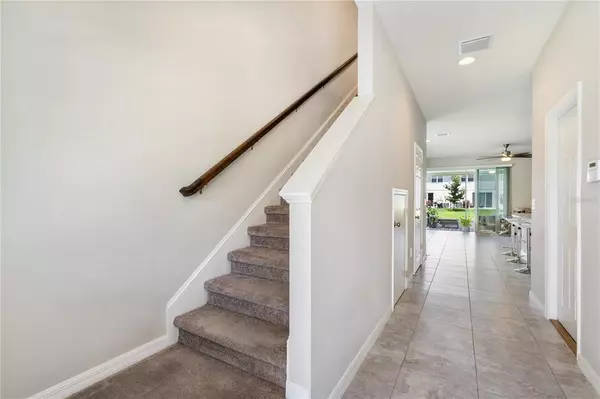$345,000
$345,000
For more information regarding the value of a property, please contact us for a free consultation.
7015 GRAND ELM DR Riverview, FL 33578
3 Beds
3 Baths
1,576 SqFt
Key Details
Sold Price $345,000
Property Type Townhouse
Sub Type Townhouse
Listing Status Sold
Purchase Type For Sale
Square Footage 1,576 sqft
Price per Sqft $218
Subdivision Oak Crk Ph Ii Prcl 8
MLS Listing ID T3381472
Sold Date 08/05/22
Bedrooms 3
Full Baths 2
Half Baths 1
Construction Status Financing
HOA Fees $127/mo
HOA Y/N Yes
Originating Board Stellar MLS
Year Built 2019
Annual Tax Amount $2,751
Lot Size 2,613 Sqft
Acres 0.06
Property Description
This beautiful townhome built in 2019 will WOW you the moment you walk in the front door. It has 3 bedrooms, 2.5 bathrooms, 1 car garage and is move in ready! NO CDD AND LOW HOA! At the front door you'll find a RING security doorbell. Moving down the foyer you'll notice a wired full home security system panel, high ceilings with a kitchen boasting stainless steel appliances, 42” espresso cabinets, an oversized island, granite counter tops and an under-mounted sink. You'll also find a large pantry centrally located. A half bath is on the first floor and all bathrooms have upgraded chair height toilets. Triple 8ft sliders glide open for access to a screen enclosed patio off the spacious living room. You'll love having your morning coffee out back with peaceful water views. Inside and upstairs is a small loft space for a sitting area or desk. Behind two doors off the loft space is a high-tech Samsung steam washer and dryer. The primary bedroom has a large walk-in closet and en-suite with dual sinks and a glass enclosed shower. The second bedroom and living room includes a tv wall mount. Out in the garage you'll find ANOTHER refrigerator, professionally installed ceiling storage rack and hurricane shutters. The Oak Creek community is beautifully landscaped and maintained. Say goodbye to yard work! The large community pool is the perfect place to spend your free time and has an open-air clubhouse. Plenty of extra parking for guests. A short drive to Tampa, MacDill AFB, dining and shopping. This is THE home you've been search for!
Location
State FL
County Hillsborough
Community Oak Crk Ph Ii Prcl 8
Zoning PD
Interior
Interior Features Ceiling Fans(s), High Ceilings, Kitchen/Family Room Combo, Master Bedroom Upstairs, Solid Surface Counters, Solid Wood Cabinets, Stone Counters, Thermostat, Walk-In Closet(s)
Heating Electric
Cooling Central Air
Flooring Carpet, Ceramic Tile
Fireplace false
Appliance Dishwasher, Disposal, Dryer, Electric Water Heater, Freezer, Microwave, Range, Refrigerator, Washer
Laundry Inside, Laundry Closet
Exterior
Exterior Feature Hurricane Shutters, Irrigation System, Sidewalk
Parking Features Driveway, Garage Door Opener, Guest
Garage Spaces 1.0
Fence Vinyl
Community Features Deed Restrictions, Pool
Utilities Available BB/HS Internet Available, Cable Available, Electricity Connected, Phone Available, Public, Sewer Connected, Water Connected
View Water
Roof Type Shingle
Porch Covered, Enclosed, Front Porch, Rear Porch, Screened
Attached Garage true
Garage true
Private Pool No
Building
Entry Level Two
Foundation Slab
Lot Size Range 0 to less than 1/4
Sewer Public Sewer
Water Public
Structure Type Stucco
New Construction false
Construction Status Financing
Others
Pets Allowed Breed Restrictions
HOA Fee Include Pool, Maintenance Grounds, Management, Pool
Senior Community No
Ownership Fee Simple
Monthly Total Fees $127
Acceptable Financing Cash, Conventional, FHA, VA Loan
Membership Fee Required Required
Listing Terms Cash, Conventional, FHA, VA Loan
Special Listing Condition None
Read Less
Want to know what your home might be worth? Contact us for a FREE valuation!

Our team is ready to help you sell your home for the highest possible price ASAP

© 2024 My Florida Regional MLS DBA Stellar MLS. All Rights Reserved.
Bought with ROBERT SLACK LLC





