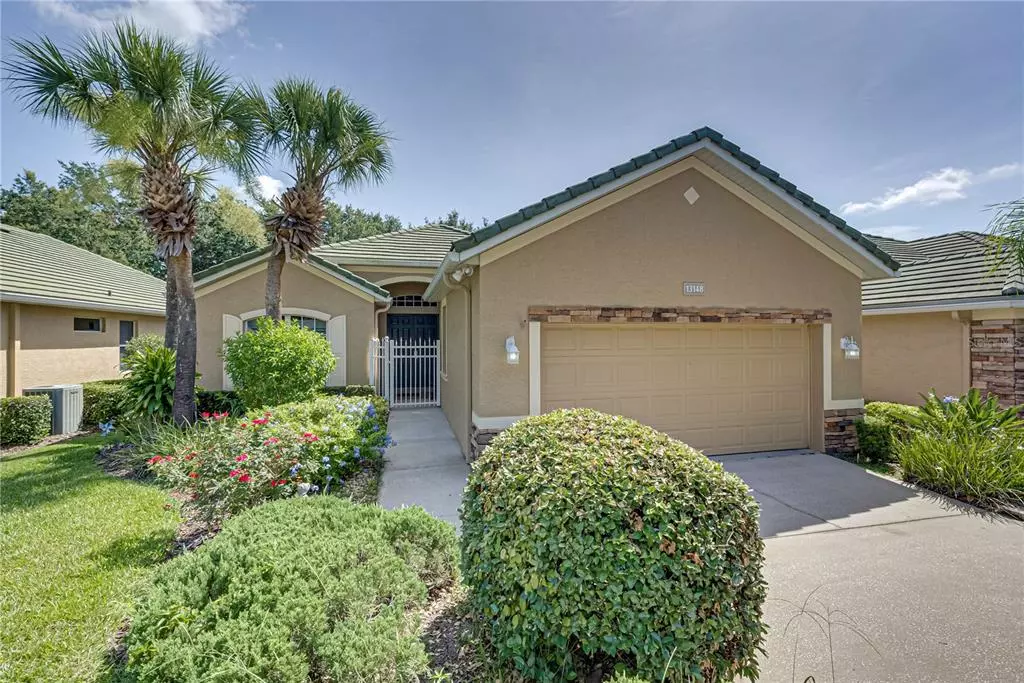$439,000
$439,000
For more information regarding the value of a property, please contact us for a free consultation.
13148 PALMILLA CIR Dade City, FL 33525
4 Beds
2 Baths
2,251 SqFt
Key Details
Sold Price $439,000
Property Type Single Family Home
Sub Type Single Family Residence
Listing Status Sold
Purchase Type For Sale
Square Footage 2,251 sqft
Price per Sqft $195
Subdivision Lake Jovita Golf & Country Club Ph 02A
MLS Listing ID T3379824
Sold Date 07/28/22
Bedrooms 4
Full Baths 2
Construction Status Appraisal,Financing,Inspections
HOA Fees $225/mo
HOA Y/N Yes
Originating Board Stellar MLS
Year Built 2005
Annual Tax Amount $2,585
Lot Size 6,969 Sqft
Acres 0.16
Property Description
Spacious 4 bedroom, 2 bath home nestled within the exterior maintenance-free community of
The Heathers at Lake Jovita. Lush mature landscaping creates an inviting feel as you enter the
2,251 sq. ft. home. Inside, you will be delighted to see a beautiful nature view through sliding
doors, wood flooring, high ceilings, crown molding, and recessed lighting, perfectly accenting
the property's floor plan. The kitchen offers breakfast bar seating, an eat-in dinette, a pantry,
solid surface countertops, wood cabinetry, and close proximity to the formal dining room. The
owner's suite provides bay windows, a tray ceiling, walk-in closet, and an ensuite bathroom
with a soaking tub, walk-in shower, and two sinks. All three bedrooms (one currently used as
an office) are generously sized and near the second full bath for convenience. The Heathers
HOA is a special section of Lake Jovita, providing lawn care, landscaping, exterior painting,
pressure washing, and mailbox cleaning. All this and more in addition to the 24-hour staffed
gate, community playground, and park with access to optional memberships at the Lake Jovita
Golf & Country Club. Memberships can include access to 2 world-class 18-hole golf courses,
Har-Tru tennis courts, a stunning clubhouse, fitness center, a Junior Olympic-sized pool, and
various social and dining events located just a short drive from downtown Dade City and major
highways. Give us a call today for your private tour!
Location
State FL
County Pasco
Community Lake Jovita Golf & Country Club Ph 02A
Zoning MPUD
Rooms
Other Rooms Formal Dining Room Separate, Inside Utility
Interior
Interior Features Ceiling Fans(s), Crown Molding, Eat-in Kitchen, High Ceilings, Living Room/Dining Room Combo, Master Bedroom Main Floor, Open Floorplan, Solid Surface Counters, Solid Wood Cabinets, Split Bedroom, Walk-In Closet(s)
Heating Central
Cooling Central Air
Flooring Tile, Wood
Fireplace false
Appliance Dishwasher, Dryer, Microwave, Range, Refrigerator, Washer, Water Softener
Laundry Inside, Laundry Room
Exterior
Exterior Feature Irrigation System, Sliding Doors
Garage Spaces 2.0
Community Features Deed Restrictions, Fitness Center, Gated, Golf Carts OK, Golf, Park, Playground, Pool, Tennis Courts
Utilities Available BB/HS Internet Available, Electricity Connected, Public, Sewer Connected, Water Connected
Amenities Available Gated, Park, Playground
View Trees/Woods
Roof Type Concrete, Tile
Porch Covered, Rear Porch, Screened
Attached Garage true
Garage true
Private Pool No
Building
Lot Description In County
Story 1
Entry Level One
Foundation Slab
Lot Size Range 0 to less than 1/4
Sewer Public Sewer
Water Public
Structure Type Block
New Construction false
Construction Status Appraisal,Financing,Inspections
Schools
Elementary Schools San Antonio-Po
Middle Schools Pasco Middle-Po
High Schools Pasco High-Po
Others
Pets Allowed Number Limit, Yes
HOA Fee Include Maintenance Structure, Maintenance Grounds, Private Road
Senior Community No
Ownership Fee Simple
Monthly Total Fees $225
Acceptable Financing Cash, Conventional, FHA, VA Loan
Membership Fee Required Required
Listing Terms Cash, Conventional, FHA, VA Loan
Num of Pet 2
Special Listing Condition None
Read Less
Want to know what your home might be worth? Contact us for a FREE valuation!

Our team is ready to help you sell your home for the highest possible price ASAP

© 2024 My Florida Regional MLS DBA Stellar MLS. All Rights Reserved.
Bought with RE/MAX ALLIANCE GROUP





