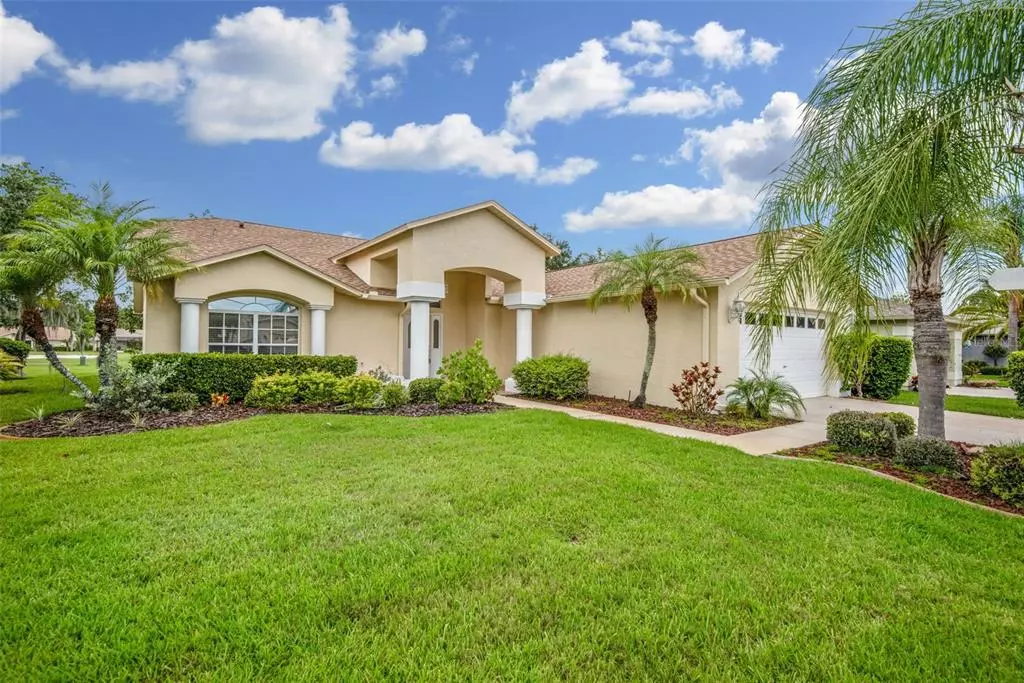$470,000
$479,000
1.9%For more information regarding the value of a property, please contact us for a free consultation.
1421 CANBERLEY CT Trinity, FL 34655
3 Beds
2 Baths
2,036 SqFt
Key Details
Sold Price $470,000
Property Type Single Family Home
Sub Type Single Family Residence
Listing Status Sold
Purchase Type For Sale
Square Footage 2,036 sqft
Price per Sqft $230
Subdivision Heritage Spgs Village 02
MLS Listing ID T3368807
Sold Date 06/29/22
Bedrooms 3
Full Baths 2
Construction Status Appraisal,Financing,Inspections
HOA Fees $440/mo
HOA Y/N Yes
Originating Board Stellar MLS
Year Built 2001
Annual Tax Amount $5,024
Lot Size 7,405 Sqft
Acres 0.17
Property Description
Idyllic Florida living could be yours in this beautifully updated Trinity home! Secure and privately set in the gated Heritage Springs 55+ community, you'll enjoy golf course views, a long list of amenities and social activities. Lush landscaping highlighted by swaying palm trees and a well-maintained lawn provides enchanting curb appeal that invites you inside to discover more. A tasteful combination of natural light and chic light fixtures illuminate your brand new vinyl plank floors and the freshly painted walls for a bright and welcoming ambiance throughout. Appreciate easy-flowing conversation with the open floorplan where an eat-in kitchen features freshly painted cabinets and a breakfast bar. Share gourmet meals in the formal dining room while watching the sun set over the golf course. Get cozy in your choice of three bedrooms where brand new soft carpet flows underfoot, and two full baths provide convenience for guests. Your covered back porch is perfect for peaceful mornings with a cup of coffee or entertaining with cocktails while watching live golf in your backyard. Additional features include a new roof (2019), a two-car garage, and a laundry room. Take advantage of year-round alfresco dining at the clubhouse with picturesque sunsets over the lake, or gather at the community pavilion for a BBQ, bocce ball, shuffleboard, and horseshoe. Stay active on the private 18-hole championship golf course or tennis courts, and refresh with a dip in the heated pool or spa. There are billiards tables, a library, daily planned activities including dance and fitness classes, arts & crafts, card games, and more. Conveniently located, you're near shops and restaurants and not far from the airport, downtown Tampa, and world-class beaches. Make your dream life a reality before it's too late, and come for a showing today!
Location
State FL
County Pasco
Community Heritage Spgs Village 02
Zoning MPUD
Rooms
Other Rooms Inside Utility
Interior
Interior Features Eat-in Kitchen, High Ceilings, Kitchen/Family Room Combo, Living Room/Dining Room Combo, Master Bedroom Main Floor, Open Floorplan, Thermostat
Heating Central, Electric
Cooling Central Air
Flooring Carpet, Ceramic Tile, Vinyl
Fireplace false
Appliance Dishwasher, Microwave, Range
Laundry Inside, Laundry Room
Exterior
Exterior Feature French Doors
Parking Features Driveway
Garage Spaces 2.0
Community Features Deed Restrictions, Fitness Center, Gated, Golf, Pool, Sidewalks, Tennis Courts
Utilities Available BB/HS Internet Available, Electricity Connected, Phone Available, Public, Sewer Connected, Underground Utilities, Water Connected
Amenities Available Clubhouse, Fitness Center, Gated, Golf Course, Maintenance, Pool, Security, Shuffleboard Court, Spa/Hot Tub, Tennis Court(s)
View Golf Course
Roof Type Shingle
Porch Covered, Rear Porch, Screened
Attached Garage true
Garage true
Private Pool No
Building
Lot Description On Golf Course, Sidewalk, Paved
Story 1
Entry Level One
Foundation Slab
Lot Size Range 0 to less than 1/4
Sewer Public Sewer
Water Public
Architectural Style Florida
Structure Type Block, Stucco
New Construction false
Construction Status Appraisal,Financing,Inspections
Schools
Elementary Schools Trinity Elementary-Po
Middle Schools Seven Springs Middle-Po
High Schools J.W. Mitchell High-Po
Others
Pets Allowed Number Limit, Yes
HOA Fee Include Pool
Senior Community Yes
Ownership Fee Simple
Monthly Total Fees $440
Acceptable Financing Cash, Conventional, VA Loan
Membership Fee Required Required
Listing Terms Cash, Conventional, VA Loan
Num of Pet 2
Special Listing Condition None
Read Less
Want to know what your home might be worth? Contact us for a FREE valuation!

Our team is ready to help you sell your home for the highest possible price ASAP

© 2024 My Florida Regional MLS DBA Stellar MLS. All Rights Reserved.
Bought with RE/MAX ACTION FIRST OF FLORIDA





