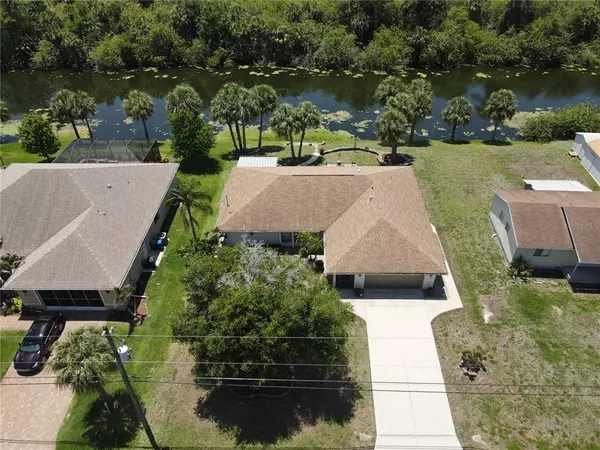$369,900
$369,900
For more information regarding the value of a property, please contact us for a free consultation.
5849 BRICKELL DR North Port, FL 34286
3 Beds
2 Baths
1,658 SqFt
Key Details
Sold Price $369,900
Property Type Single Family Home
Sub Type Single Family Residence
Listing Status Sold
Purchase Type For Sale
Square Footage 1,658 sqft
Price per Sqft $223
Subdivision Port Charlotte Sub 02
MLS Listing ID C7460163
Sold Date 06/17/22
Bedrooms 3
Full Baths 2
Construction Status Appraisal,Inspections
HOA Y/N No
Year Built 1989
Annual Tax Amount $1,405
Lot Size 10,018 Sqft
Acres 0.23
Lot Dimensions 80x125
Property Description
***PLEASE TAKE A WALK THROUGH YOUR NEW HOME WITH THE 3D INTERACTIVE VIRTUAL TOUR*** LOCATION LOCATION LOCATION! Nestled on a quiet, WIDE FRESHWATER CANAL LOT, sits this open and airy home. Featuring 3 bedrooms, 2 bathrooms with CITY WATER, this split bedroom floor plan offers a very desirable layout for the whole family! Pull up the driveway to be met with exterior lights, shaded Oak tree, potted plants, flowers and a quaint sitting area for relaxing and listening to the birds sing in the morning. A cozy front porch with epoxy flooring is the perfect spot to sit and enjoy your morning coffee while enjoying the Florida weather. Open the front door to a welcoming foyer entrance leading you into a spacious and open Great Room with high, vaulted ceilings, hardwood floors flowing throughout the main living area, triple pocket sliding doors give you a fanastic view of the canal and lead you to the lanai, and gorgeous front windows allowing all the natural sunglight to shine through. Not one, but two ceiling fans circulate the cool breeze in this room for the most comfortable of spaces! The gourmet kitchen would please any chef in your life! It boasts maple wood cabinets with crown molding, plant shelves, an abundance of cabinet and counter space, ceiling fan, recessed lighting, closet pantry, under cabinet lighting, granite countertops and a open pass thru windows to the Great Room that doubles as a breakfast bar so you have additional seating options and won't miss out on any of the conversations! BONUS - all of the appliances are included in the sale! The eat-in-kitchen/dining area is a wonderful gathering spot for friends, or a nice place to enjoy a home cooked meal with family. A large aqarium style window highlights this space, with BREATHTAKING VIEWS of your waterfront canal, so you can watch the wildlife without even having to go outside. The large and roomy Master Suite offers a comfortable living space, pocket sliders directly to the lanai, dual walk-in-closets and an en-suite master bath that features 2 sinks with mirrors, Roman shower, toilet and updated vanity with granite countertop and soft-close cabinets and drawers. The guest bedrooms & bathroom are across the home in this desirable split bedroom floor plan, & are each equipped w/personal walk-in-closets, windows & a ceiling fan. Bedroom #2 has stunning waterviews right from your bed, what a way to start your day! The guest bathroom is equipped with vanity, mirror, toilet and tub/shower combo. Triple pocket sliding glass doors take you out to a private backyard oasis, fit for a Floridian! An oversized L-Shaped screened in lanai is a great spot for entertaining, unwinding with a good book or dining outdoors, so many options for this versatile space! An open paver patio is a fantastic area to grill dinner and roast marshmallows over a firepit for dessert! 360 degree tropical landscaping surrounds your backyard from adirdonack & concrete bench seats, green shrubs, stone curbing, solar lights, concrete walkways and the scent of flowers in bloom - why would you want to be anywhere else? If fishing or kayaking is your passion, you will love the freshwater canal right in your own backyard! This amazing home is centrally located, making it only minutes to golf courses, restaurants, Coco Plum shopping plaza, entertainment, Braves Stadium, Gulf Access boating waters and #1 rated Florida beaches. Make an appointment to see this gorgeous home today!
Location
State FL
County Sarasota
Community Port Charlotte Sub 02
Zoning RSF2
Rooms
Other Rooms Great Room, Inside Utility
Interior
Interior Features Ceiling Fans(s), Eat-in Kitchen, High Ceilings, Master Bedroom Main Floor, Open Floorplan, Solid Wood Cabinets, Split Bedroom, Stone Counters, Thermostat, Vaulted Ceiling(s), Walk-In Closet(s), Window Treatments
Heating Central
Cooling Central Air
Flooring Carpet, Ceramic Tile, Wood
Furnishings Partially
Fireplace false
Appliance Dishwasher, Disposal, Dryer, Electric Water Heater, Microwave, Range, Refrigerator, Washer
Laundry Inside, Laundry Room
Exterior
Exterior Feature Lighting, Rain Gutters, Shade Shutter(s), Sliding Doors
Parking Features Driveway
Garage Spaces 2.0
Utilities Available BB/HS Internet Available, Cable Available, Electricity Connected, Public
Waterfront Description Canal - Freshwater
View Y/N 1
Water Access 1
Water Access Desc Canal - Freshwater
View Trees/Woods, Water
Roof Type Shingle
Porch Covered, Front Porch, Patio, Rear Porch, Screened
Attached Garage true
Garage true
Private Pool No
Building
Lot Description Cleared, City Limits, In County, Level, Paved
Entry Level One
Foundation Slab
Lot Size Range 0 to less than 1/4
Sewer Septic Tank
Water Public
Architectural Style Florida, Ranch
Structure Type Block, Stucco
New Construction false
Construction Status Appraisal,Inspections
Schools
Elementary Schools Cranberry Elementary
Middle Schools Heron Creek Middle
High Schools North Port High
Others
Pets Allowed Yes
Senior Community No
Ownership Fee Simple
Acceptable Financing Cash, Conventional, FHA, VA Loan
Listing Terms Cash, Conventional, FHA, VA Loan
Special Listing Condition None
Read Less
Want to know what your home might be worth? Contact us for a FREE valuation!

Our team is ready to help you sell your home for the highest possible price ASAP

© 2025 My Florida Regional MLS DBA Stellar MLS. All Rights Reserved.
Bought with SHARK TOOTH REALTY





