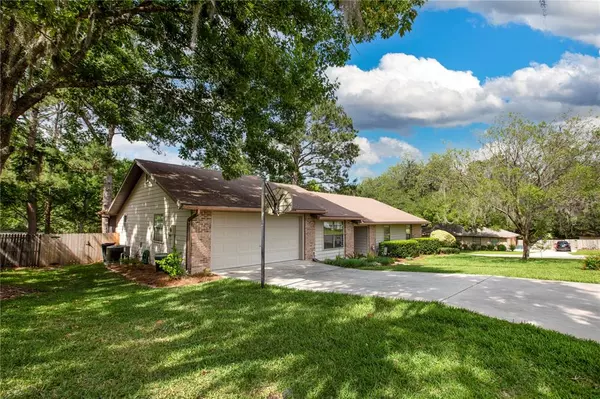$367,000
$369,900
0.8%For more information regarding the value of a property, please contact us for a free consultation.
7524 NW 37TH PL Gainesville, FL 32606
3 Beds
3 Baths
1,920 SqFt
Key Details
Sold Price $367,000
Property Type Single Family Home
Sub Type Single Family Residence
Listing Status Sold
Purchase Type For Sale
Square Footage 1,920 sqft
Price per Sqft $191
Subdivision Summit Oaks
MLS Listing ID GC504547
Sold Date 06/15/22
Bedrooms 3
Full Baths 2
Half Baths 1
Construction Status Financing
HOA Y/N No
Originating Board Stellar MLS
Year Built 1988
Annual Tax Amount $2,855
Lot Size 10,890 Sqft
Acres 0.25
Property Description
If you're looking for a home that isn't molded into the cookie cutter shape new homes these days all seem to be built as, then your dream home has finally hit the market. 3 bedrooms, 2.5 bathrooms, with a 2 car garage on .25 acres. Spacious bedrooms give plenty of space for personal hobbies or guests. Looking for a cozy family room? The charming brick fireplace provides a lovely focal point full of character. This home offers a formal dining room plus a breakfast nook with beautiful bay windows in the kitchen and natural light throughout. Utilize the bonus room as an office, den, play room, or art room! The generously sized screened back porch opens up to a deck and a large privacy fenced corner lot. Summit Oaks is located in the heart of NW Gainesville close to Santa Fe College, I-75, and dining/shopping. No HOA! Roof replaced in 2014. Schedule your private tour and see how the walls in this home can bring your future to life.
Location
State FL
County Alachua
Community Summit Oaks
Zoning R-1A
Rooms
Other Rooms Formal Dining Room Separate, Formal Living Room Separate, Inside Utility
Interior
Interior Features Ceiling Fans(s), Eat-in Kitchen, Master Bedroom Main Floor, Walk-In Closet(s)
Heating Central
Cooling Central Air
Flooring Carpet, Linoleum, Tile
Fireplaces Type Living Room, Wood Burning
Fireplace true
Appliance Dishwasher, Disposal, Dryer, Electric Water Heater, Exhaust Fan, Microwave, Range, Refrigerator, Washer
Laundry Inside, Laundry Room
Exterior
Exterior Feature French Doors, Irrigation System, Rain Gutters
Parking Features Driveway
Garage Spaces 2.0
Fence Fenced
Utilities Available Cable Connected, Electricity Connected, Phone Available, Sewer Connected, Water Connected
Roof Type Shingle
Porch Deck, Rear Porch, Screened
Attached Garage true
Garage true
Private Pool No
Building
Lot Description Corner Lot
Story 1
Entry Level One
Foundation Slab
Lot Size Range 1/4 to less than 1/2
Sewer Public Sewer
Water Public
Structure Type Brick, Cement Siding, Wood Siding
New Construction false
Construction Status Financing
Schools
Elementary Schools Meadowbrook Elementary School-Al
Middle Schools Fort Clarke Middle School-Al
High Schools F. W. Buchholz High School-Al
Others
Senior Community No
Ownership Fee Simple
Acceptable Financing Cash, Conventional, FHA, USDA Loan, VA Loan
Listing Terms Cash, Conventional, FHA, USDA Loan, VA Loan
Special Listing Condition None
Read Less
Want to know what your home might be worth? Contact us for a FREE valuation!

Our team is ready to help you sell your home for the highest possible price ASAP

© 2025 My Florida Regional MLS DBA Stellar MLS. All Rights Reserved.
Bought with CAMPUS TO COAST REALTY, INC





