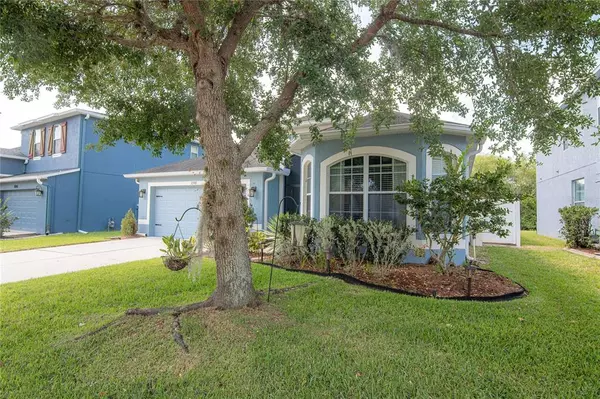$446,000
$425,000
4.9%For more information regarding the value of a property, please contact us for a free consultation.
11592 WESTON COURSE LOOP Riverview, FL 33579
3 Beds
2 Baths
2,603 SqFt
Key Details
Sold Price $446,000
Property Type Single Family Home
Sub Type Single Family Residence
Listing Status Sold
Purchase Type For Sale
Square Footage 2,603 sqft
Price per Sqft $171
Subdivision Panther Trace Ph 2A-2 Unit
MLS Listing ID T3369479
Sold Date 06/03/22
Bedrooms 3
Full Baths 2
Construction Status Appraisal,Financing,Inspections
HOA Fees $4/ann
HOA Y/N Yes
Year Built 2009
Annual Tax Amount $6,424
Lot Size 6,098 Sqft
Acres 0.14
Property Description
Wait until you see this beauty! This home sits on a fantastic homesite with conservation and pond views from a gorgeous lanai. But wait... There's MORE! This home offers wood floors throughout, large bedrooms, spacious living space, huge bonus room, high ceilings and so much more! The kitchen compliments the home with its granite counters and decorative backsplash overlooking the formal dining and living room. The private master bedroom is awesome and the master bathroom offers a garden tub and a roomy walk in shower. The wood floors truly enhance the beauty of this room. The secondary bedrooms are oversized, offering plenty of room. Upstairs is the HUGE bonus room to use however you wish! Off the living room is your spacious lanai with travertine tile; fully screened with peaceful views of conservation and pond area. The yard is fully fenced with vinyl fencing. This home has two new A/C units (2019/2022), painted exterior (2019) and new water heater (2022). Don't let this home get away from you... Make an appointment TODAY!!
Location
State FL
County Hillsborough
Community Panther Trace Ph 2A-2 Unit
Zoning PD
Rooms
Other Rooms Bonus Room, Breakfast Room Separate, Family Room, Formal Living Room Separate
Interior
Interior Features Ceiling Fans(s), Eat-in Kitchen, High Ceilings, Open Floorplan, Solid Wood Cabinets, Split Bedroom, Stone Counters, Vaulted Ceiling(s), Window Treatments
Heating Heat Pump
Cooling Central Air
Flooring Tile
Fireplace false
Appliance Dishwasher, Dryer, Microwave, Range, Refrigerator, Washer
Laundry Laundry Room
Exterior
Exterior Feature Fence, Irrigation System, Sidewalk
Parking Features Driveway, Garage Door Opener, On Street
Garage Spaces 2.0
Community Features Deed Restrictions, Fitness Center, Park, Playground, Pool, Sidewalks, Tennis Courts
Utilities Available Electricity Connected, Natural Gas Connected, Water Connected
Amenities Available Fitness Center, Playground, Pool
View Y/N 1
Roof Type Shingle
Attached Garage true
Garage true
Private Pool No
Building
Lot Description Conservation Area, Sidewalk, Paved
Entry Level One
Foundation Slab
Lot Size Range 0 to less than 1/4
Sewer Public Sewer
Water Public
Architectural Style Traditional
Structure Type Block, Stucco
New Construction false
Construction Status Appraisal,Financing,Inspections
Schools
Elementary Schools Collins-Hb
Middle Schools Barrington Middle
High Schools East Bay-Hb
Others
Pets Allowed Yes
Senior Community No
Ownership Fee Simple
Monthly Total Fees $4
Acceptable Financing Cash, Conventional, FHA, VA Loan
Membership Fee Required Required
Listing Terms Cash, Conventional, FHA, VA Loan
Special Listing Condition None
Read Less
Want to know what your home might be worth? Contact us for a FREE valuation!

Our team is ready to help you sell your home for the highest possible price ASAP

© 2025 My Florida Regional MLS DBA Stellar MLS. All Rights Reserved.
Bought with RE/MAX ALL PROS





