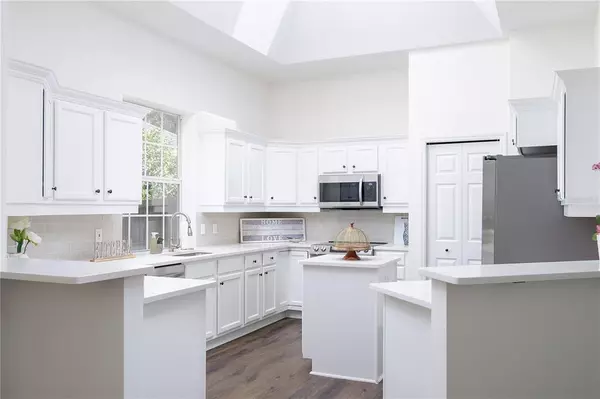$420,000
$405,000
3.7%For more information regarding the value of a property, please contact us for a free consultation.
3114 SW 94TH WAY Gainesville, FL 32608
3 Beds
2 Baths
2,054 SqFt
Key Details
Sold Price $420,000
Property Type Single Family Home
Sub Type Single Family Residence
Listing Status Sold
Purchase Type For Sale
Square Footage 2,054 sqft
Price per Sqft $204
Subdivision Hp/Carlton Court
MLS Listing ID GC502295
Sold Date 03/18/22
Bedrooms 3
Full Baths 2
Construction Status Inspections
HOA Fees $120/qua
HOA Y/N Yes
Year Built 2004
Annual Tax Amount $6,269
Lot Size 8,276 Sqft
Acres 0.19
Property Description
Beautifully remodeled Jeffrey Wilde-built home in Haile/Carlton Court! This home is sprawled on over 2000 sq ft of H/C space and 2752 sq ft under roof with 3 bedrooms plus an office/flex room that can be a 4th bedroom and 2 baths! Walk into a gallery foyer and find classy double glass doors to the flex room that has transom and bay windows, perfect for a reading corner! Brand new luxury vinyl planks in main areas, freshly painted inside, remodeled kitchen and master bath! The tastefully-updated large kitchen boasts of modern selections, an island and sink overlooking the window. Brand new quartz counters, brand new and premium stainless steel appliances, white-cabinets, trendy subway backsplash and all illuminated by skylight! The master bath will be the envy of your friends with cool colors and clean lines! It has a free standing tub, frameless glass enclosure, gorgeous tiles and vanity plus a huge walk in closet! Find an indoor laundry room with washer/dryer, laundry tub and cabinetry as separating space between the Owner's suite and the guest bedrooms. Other features include high ceilings, gas fireplace, an open lay out, tons of natural light and spacious screened in porch overlooking a good-size yard! Walk to Chiles Elementary and zoned Kanapaha and Buchholz! Enjoy what Haile Plantation has to offer from trails to village center to community events.
Location
State FL
County Alachua
Community Hp/Carlton Court
Zoning PD
Rooms
Other Rooms Den/Library/Office, Great Room
Interior
Interior Features High Ceilings, Open Floorplan, Skylight(s), Stone Counters, Walk-In Closet(s), Window Treatments
Heating Central, Natural Gas
Cooling Central Air
Flooring Carpet, Ceramic Tile, Vinyl
Fireplaces Type Gas
Fireplace true
Appliance Dishwasher, Disposal, Gas Water Heater, Microwave, Range, Refrigerator, Washer
Exterior
Exterior Feature French Doors, Irrigation System
Parking Features Driveway, Garage Door Opener
Garage Spaces 2.0
Fence Wood
Utilities Available BB/HS Internet Available, Cable Connected, Electricity Connected, Natural Gas Connected, Public, Sewer Connected, Street Lights, Underground Utilities
Roof Type Shingle
Porch Covered, Front Porch, Rear Porch, Screened
Attached Garage true
Garage true
Private Pool No
Building
Story 1
Entry Level One
Foundation Slab
Lot Size Range 0 to less than 1/4
Sewer Public Sewer
Water Public
Architectural Style Contemporary, Craftsman
Structure Type Cement Siding
New Construction false
Construction Status Inspections
Schools
Elementary Schools Lawton M. Chiles Elementary School-Al
Middle Schools Kanapaha Middle School-Al
High Schools F. W. Buchholz High School-Al
Others
Pets Allowed Yes
Senior Community No
Ownership Fee Simple
Monthly Total Fees $120
Acceptable Financing Cash, Conventional, FHA, VA Loan
Membership Fee Required Required
Listing Terms Cash, Conventional, FHA, VA Loan
Special Listing Condition None
Read Less
Want to know what your home might be worth? Contact us for a FREE valuation!

Our team is ready to help you sell your home for the highest possible price ASAP

© 2024 My Florida Regional MLS DBA Stellar MLS. All Rights Reserved.
Bought with ROBERT SLACK LLC





