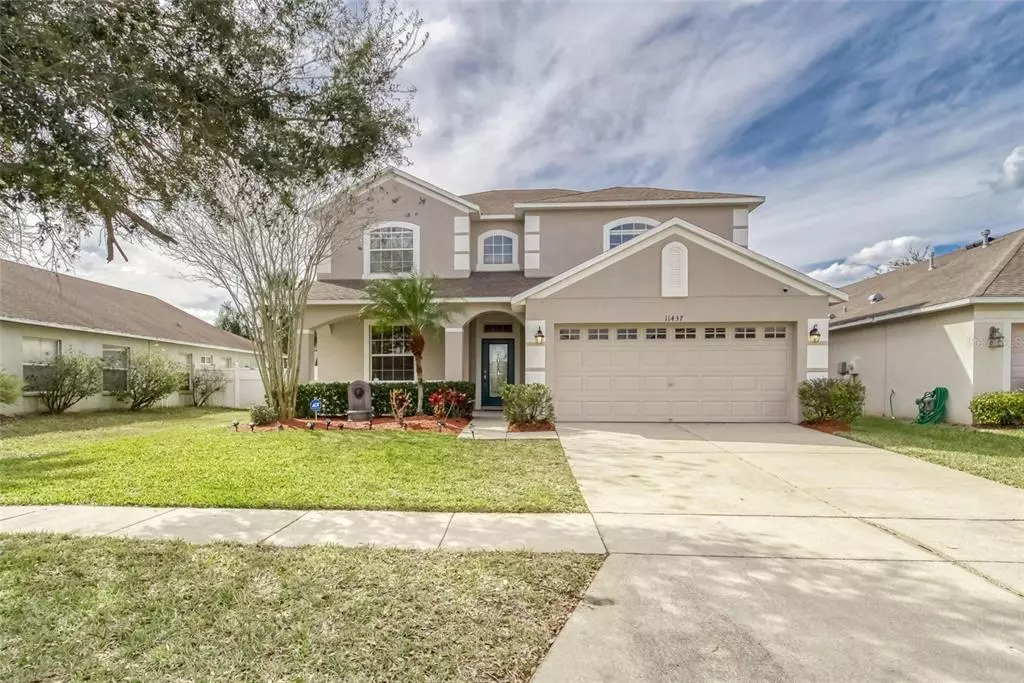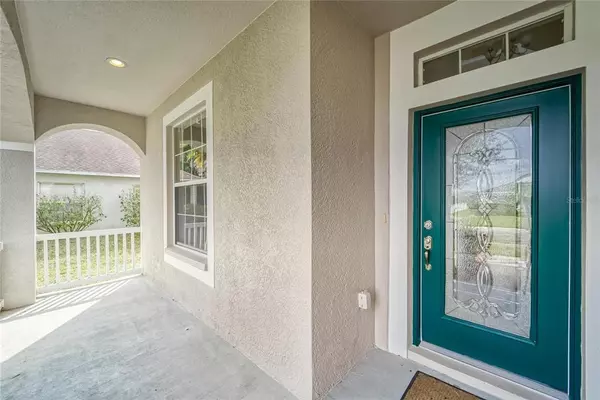$425,000
$400,000
6.3%For more information regarding the value of a property, please contact us for a free consultation.
11437 WESTON COURSE LOOP Riverview, FL 33579
4 Beds
3 Baths
2,533 SqFt
Key Details
Sold Price $425,000
Property Type Single Family Home
Sub Type Single Family Residence
Listing Status Sold
Purchase Type For Sale
Square Footage 2,533 sqft
Price per Sqft $167
Subdivision Panther Trace Ph 02A-2 Un 02
MLS Listing ID T3356167
Sold Date 03/11/22
Bedrooms 4
Full Baths 2
Half Baths 1
Construction Status Inspections
HOA Fees $4/ann
HOA Y/N Yes
Year Built 2006
Annual Tax Amount $4,891
Lot Size 6,098 Sqft
Acres 0.14
Lot Dimensions 55x110
Property Description
One or more photo(s) has been virtually staged. AN EXTENDED, SCREENED AND ROOF-COVERED LANAI IN A PRIVACY-FENCED BACK YARD is a key advantage of this large, lovely home amid all the other advantages of Panther Trace! Close to the neighborhood pool, playground park and excellent elementary school, this 2-story beauty delivers 4 bedrooms and 2.5 baths in more than 2,500 SF. A French-doored front office, stainless-steel appliances, cherry wood cabinets, tray-ceiling master suite and more are among the interior amenities. Downstairs floors are tile and engineered wood, while upstairs features recently upgraded luxury vinyl plank. You'll find extra space in places like the bay-windowed breakfast nook, and there's a welcoming front porch in addition to that back lanai to help this home "live even larger." It's all on a loop street so close to those community centers as well as other schools, shops, restaurants, recreation spots and commuter routes. You want to live here!
Location
State FL
County Hillsborough
Community Panther Trace Ph 02A-2 Un 02
Zoning PD-MU
Rooms
Other Rooms Inside Utility
Interior
Interior Features Ceiling Fans(s), Eat-in Kitchen, Kitchen/Family Room Combo, Dormitorio Principal Arriba, Thermostat, Walk-In Closet(s)
Heating Central
Cooling Central Air
Flooring Ceramic Tile, Hardwood, Vinyl
Furnishings Unfurnished
Fireplace false
Appliance Dishwasher, Disposal, Electric Water Heater, Ice Maker, Microwave, Range, Refrigerator
Laundry Inside, Laundry Room
Exterior
Exterior Feature Fence, Irrigation System, Sliding Doors
Parking Features Garage Door Opener
Garage Spaces 2.0
Fence Vinyl
Community Features Association Recreation - Owned, Deed Restrictions, Park, Playground, Pool, Sidewalks
Utilities Available BB/HS Internet Available, Electricity Connected, Public, Sewer Connected, Street Lights, Underground Utilities, Water Connected
Amenities Available Basketball Court, Clubhouse, Park, Playground, Pool, Recreation Facilities
Roof Type Shingle
Porch Covered, Enclosed, Front Porch, Patio, Porch, Screened
Attached Garage true
Garage true
Private Pool No
Building
Lot Description In County, Level, Sidewalk, Paved
Entry Level Two
Foundation Slab
Lot Size Range 0 to less than 1/4
Builder Name Westfield
Sewer Public Sewer
Water Public
Architectural Style Contemporary, Traditional
Structure Type Block
New Construction false
Construction Status Inspections
Schools
Elementary Schools Collins-Hb
Middle Schools Barrington Middle
High Schools Riverview-Hb
Others
Pets Allowed Yes
HOA Fee Include Pool, Pool, Recreational Facilities
Senior Community No
Ownership Fee Simple
Monthly Total Fees $4
Acceptable Financing Cash, Conventional, FHA, VA Loan
Membership Fee Required Required
Listing Terms Cash, Conventional, FHA, VA Loan
Special Listing Condition None
Read Less
Want to know what your home might be worth? Contact us for a FREE valuation!

Our team is ready to help you sell your home for the highest possible price ASAP

© 2025 My Florida Regional MLS DBA Stellar MLS. All Rights Reserved.
Bought with KEYSTONE PROPERTY CONSULTING FIRM





