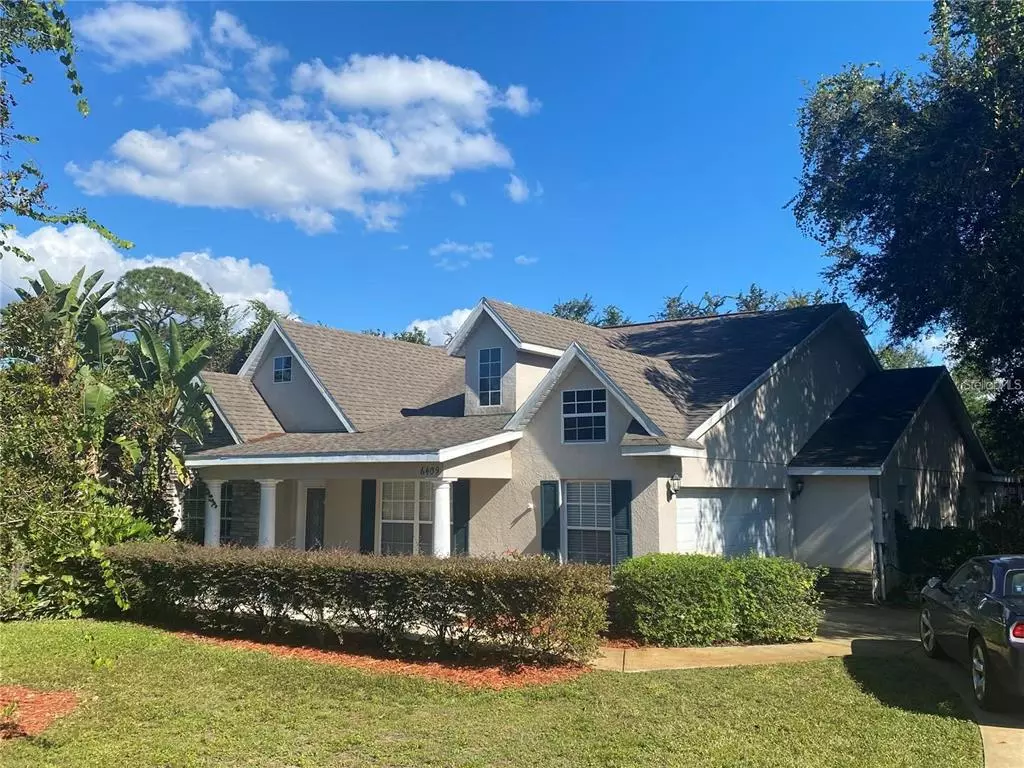$383,000
$394,999
3.0%For more information regarding the value of a property, please contact us for a free consultation.
6409 SHORELINE CT Saint Cloud, FL 34771
3 Beds
2 Baths
2,022 SqFt
Key Details
Sold Price $383,000
Property Type Single Family Home
Sub Type Single Family Residence
Listing Status Sold
Purchase Type For Sale
Square Footage 2,022 sqft
Price per Sqft $189
Subdivision Northshore Stage 01
MLS Listing ID S5061341
Sold Date 03/08/22
Bedrooms 3
Full Baths 2
Construction Status Appraisal,Financing
HOA Fees $56/qua
HOA Y/N Yes
Year Built 2002
Annual Tax Amount $3,809
Lot Size 0.620 Acres
Acres 0.62
Lot Dimensions 155x210 MOL
Property Description
3 bedroom 2 bathroom home on over 1/2 an acre in this highly sought after Northshore subdivision in St. Cloud. This has open floor plan with large kitchen, featuring solid oak custom cabinetry with 42" uppers, under cabinet lighting, breakfast table area and large cooking island make this a great spacious kitchen for all your home chefs needs. Separate formal dining room and Office with french doors upon entry to your left. Guest bedrooms are both nice sized and have laminate wood flooring. Main Bedroom is very spacious and adjoining bath has large garden tub with separate shower. Complete new HVAC system installed in 2019. Side entry two car garage. Waterfront Community living! Private Boat Ramp just exclusively for owners in NorthShore to Lake Lizzie and Alligator Lake. This well looked after subdivision is located on the chain of 6 lakes, private boat ramp, walking trails, docks for fishing, minutes from town yet very secluded. Close to VA hospital, Orlando International Airport, Lake Nona restaurants and shopping and University of Florida medical facility.
Location
State FL
County Osceola
Community Northshore Stage 01
Zoning OPUD
Rooms
Other Rooms Attic, Breakfast Room Separate, Family Room, Formal Dining Room Separate, Formal Living Room Separate, Inside Utility
Interior
Interior Features Cathedral Ceiling(s), Ceiling Fans(s), High Ceilings, Open Floorplan, Solid Wood Cabinets, Split Bedroom, Vaulted Ceiling(s), Walk-In Closet(s)
Heating Central, Heat Pump
Cooling Central Air
Flooring Ceramic Tile, Laminate
Fireplace false
Appliance Built-In Oven, Cooktop, Dishwasher, Disposal, Electric Water Heater, Microwave, Refrigerator
Laundry Inside
Exterior
Exterior Feature Fence, Irrigation System
Parking Features Boat, Garage Door Opener
Garage Spaces 2.0
Community Features Boat Ramp, Deed Restrictions, Water Access
Utilities Available BB/HS Internet Available, Cable Available, Electricity Connected, Street Lights
Amenities Available Fence Restrictions, Maintenance, Private Boat Ramp
Water Access 1
Water Access Desc Lake,Lake - Chain of Lakes,Limited Access
Roof Type Shingle
Porch Covered, Deck, Patio, Porch, Screened
Attached Garage true
Garage true
Private Pool No
Building
Lot Description Cul-De-Sac, In County, Sidewalk, Street Dead-End, Paved
Entry Level One
Foundation Slab
Lot Size Range 1/2 to less than 1
Sewer Septic Tank
Water Well
Architectural Style Traditional
Structure Type Block
New Construction false
Construction Status Appraisal,Financing
Schools
Elementary Schools Harmony Community School (K-8)
Middle Schools Harmony Middle
High Schools Harmony High
Others
Pets Allowed Yes
HOA Fee Include Other
Senior Community No
Ownership Fee Simple
Monthly Total Fees $56
Acceptable Financing Cash, Conventional
Membership Fee Required Required
Listing Terms Cash, Conventional
Special Listing Condition None
Read Less
Want to know what your home might be worth? Contact us for a FREE valuation!

Our team is ready to help you sell your home for the highest possible price ASAP

© 2024 My Florida Regional MLS DBA Stellar MLS. All Rights Reserved.
Bought with EMPIRE NETWORK REALTY





