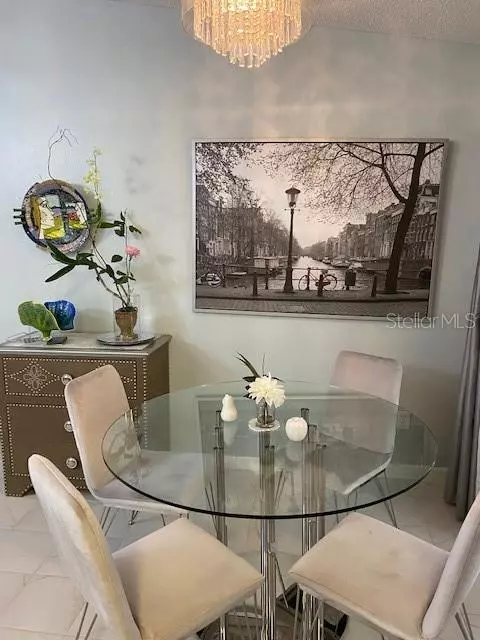$230,000
$234,500
1.9%For more information regarding the value of a property, please contact us for a free consultation.
416 CLUB DR Winter Springs, FL 32708
3 Beds
2 Baths
1,182 SqFt
Key Details
Sold Price $230,000
Property Type Townhouse
Sub Type Townhouse
Listing Status Sold
Purchase Type For Sale
Square Footage 1,182 sqft
Price per Sqft $194
Subdivision Cypress Club
MLS Listing ID O5985003
Sold Date 12/28/21
Bedrooms 3
Full Baths 2
Construction Status Inspections
HOA Fees $225/mo
HOA Y/N Yes
Year Built 1990
Annual Tax Amount $546
Lot Size 0.590 Acres
Acres 0.59
Property Description
Beautiful end unit Townhome with lovely lush landscaping. Updated and ready to move in. Screen room has been enclosed with A/C and adds
216' of additional living. Beautiful outdoor deck for planting and entertaining adds to its charm. This open floor plan is light and bright. All stainless steel appliances remain with Corian Counter tops. The spacious living room and dining area is bright and allows for great entertaining. The community pool is just across from this home and additional ammenities are offered by the Highlands Community such as a beautiful Club House, Junior Olympic pool, Tenmis Courts, Miles of scenic Walking Trails and more. The home has a storage room and 2 reserved parking spaces at your front door.
Location
State FL
County Seminole
Community Cypress Club
Zoning RESI
Rooms
Other Rooms Inside Utility, Storage Rooms
Interior
Interior Features Living Room/Dining Room Combo, Master Bedroom Main Floor, Open Floorplan, Skylight(s), Solid Surface Counters, Solid Wood Cabinets, Split Bedroom
Heating Electric
Cooling Central Air
Flooring Laminate, Tile
Fireplace false
Appliance Dishwasher, Dryer, Electric Water Heater, Ice Maker, Microwave, Range, Range Hood, Refrigerator, Washer
Laundry Inside, Laundry Closet
Exterior
Exterior Feature French Doors, Irrigation System, Lighting, Sidewalk
Community Features Deed Restrictions, Playground, Pool, Sidewalks, Tennis Courts
Utilities Available Cable Available, Cable Connected, Electricity Connected, Fire Hydrant, Sewer Connected, Sprinkler Meter, Street Lights, Underground Utilities, Water Connected
Amenities Available Clubhouse
View Pool
Roof Type Tile
Garage false
Private Pool No
Building
Entry Level One
Foundation Slab
Lot Size Range 1/2 to less than 1
Sewer Public Sewer
Water Public
Structure Type Block
New Construction false
Construction Status Inspections
Others
Pets Allowed Yes
HOA Fee Include Pool,Escrow Reserves Fund,Insurance,Maintenance Structure,Pool,Recreational Facilities
Senior Community No
Ownership Fee Simple
Monthly Total Fees $254
Acceptable Financing Cash, Conventional, FHA, VA Loan
Membership Fee Required Required
Listing Terms Cash, Conventional, FHA, VA Loan
Special Listing Condition None
Read Less
Want to know what your home might be worth? Contact us for a FREE valuation!

Our team is ready to help you sell your home for the highest possible price ASAP

© 2025 My Florida Regional MLS DBA Stellar MLS. All Rights Reserved.
Bought with CASA REALTY GROUP LLC





