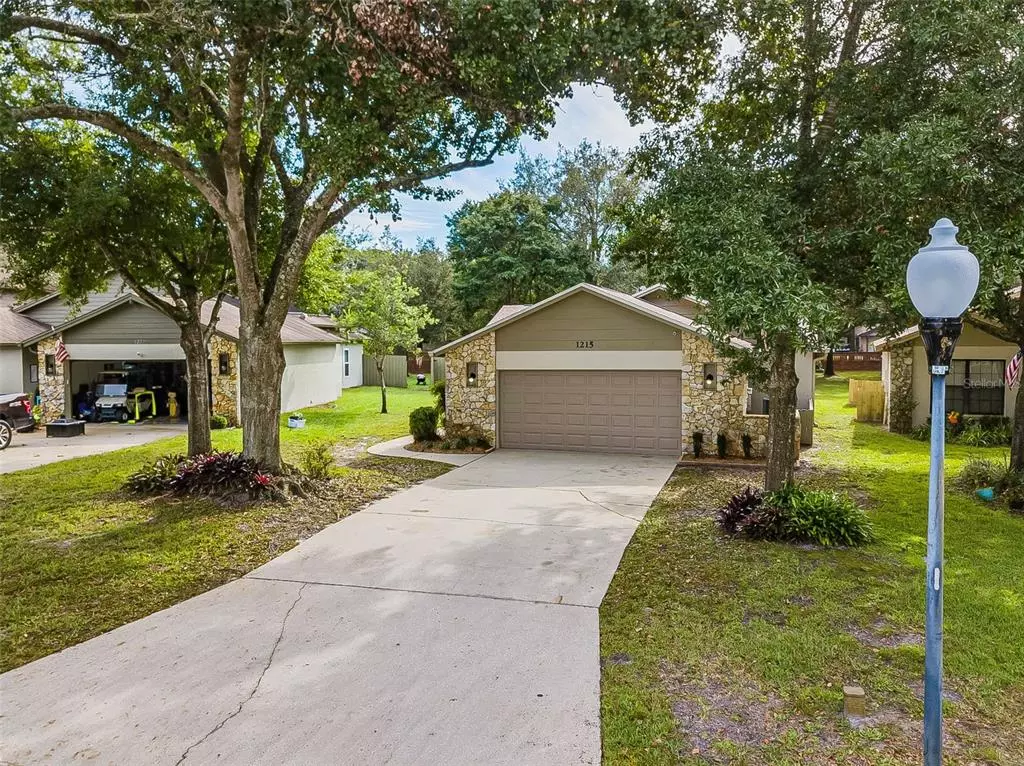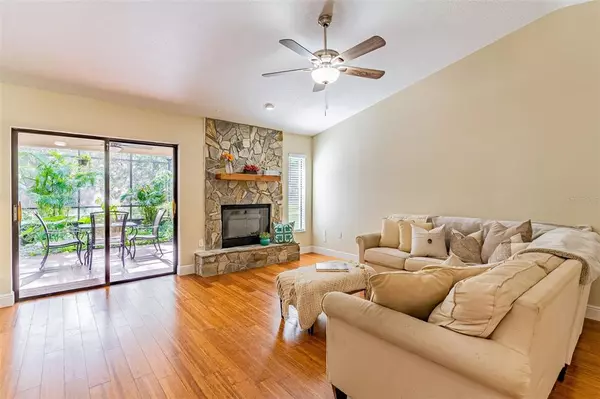$352,750
$339,900
3.8%For more information regarding the value of a property, please contact us for a free consultation.
1215 OXBOW LN Winter Springs, FL 32708
3 Beds
2 Baths
1,500 SqFt
Key Details
Sold Price $352,750
Property Type Single Family Home
Sub Type Single Family Residence
Listing Status Sold
Purchase Type For Sale
Square Footage 1,500 sqft
Price per Sqft $235
Subdivision Fairway Oaks Unit 1
MLS Listing ID O5981874
Sold Date 12/29/21
Bedrooms 3
Full Baths 2
Construction Status Appraisal,Financing,Inspections
HOA Fees $99/qua
HOA Y/N Yes
Year Built 1987
Annual Tax Amount $3,247
Lot Size 10,454 Sqft
Acres 0.24
Property Description
Nestled in a quiet community in one of the most sought-after areas in all of Orlando, this 3 bedroom, 2 bathroom home is in a prime location! You will love living in Winter Springs: quiet streets, top-rated schools, award-winning shopping and entertainment districts, parks, playgrounds, and lakes. In Winter Springs, you will never run out of things to do and places to go! As we approach the home you will first notice the long concrete driveway leading up to your 2-car garage. You will never lack for places to park yours and your guests' vehicles! The front of this home features a classical stone façade with gorgeous inset fixtures for the driveway lighting. As we step inside we are greeted with a beautiful entryway leading into a large formal living room. This beautiful open-concept space features gorgeous laminate flooring, a stylish stone accent wall with a fireplace and mantle, and more than enough floor space for a large sectional sofa. The living room connects directly to the formal dining room, with a modern chandelier and views out onto the back patio via a large sliding glass door. To the left of the dining room we have your wonderfully-equipped kitchen; with ample countertop space, gorgeous wood cabinetry, modern stainless steel appliances, double-wide dish sink, large closet pantry, and a cozy attached breakfast bar, this kitchen has everything you've ever wanted!
Next we move on to the bedrooms and bathrooms, which can be found to the right of the formal living room. Each bedroom features ample floor and closet space with lots of natural light. You'll find that same gorgeous laminate in the bedrooms that you found in the living room. The individual bathroom feels more like a master, with an inset tile shower, skylight, and a long vanity with granite countertops. Then of course is your amazing master suite: a palace-sized space with vaulted ceilings and large windows, accompanied by a luxurious master bathroom, with his-and-hers closets, a beautiful vanity and a large, modern glass-door shower. You simply will not want to leave this resort-style master suite!
Finally we take a step out through the back door to arrive at your personal outdoor oasis. This screened-in patio features a wide shaded lanai cooled by dual ceiling fans, as well as a calming zen garden, full of lush oxygenating foliage, and running water that will make your relaxation time into a vacation! Beyond the screened-in portion of the backyard we have an expansive lawn space, shaded by majestic Florida oak trees. This is the perfect outdoor space for play, relaxation, hosting, whatever catches your interest, this home has it!
This one won't last long on the market, so call to schedule your own private showing today!
Location
State FL
County Seminole
Community Fairway Oaks Unit 1
Zoning PUD
Interior
Interior Features Cathedral Ceiling(s), Ceiling Fans(s), Skylight(s), Stone Counters, Window Treatments
Heating Central
Cooling Central Air
Flooring Bamboo, Ceramic Tile, Laminate, Tile
Fireplaces Type Living Room, Wood Burning
Fireplace true
Appliance Dishwasher, Dryer, Microwave, Range, Refrigerator, Washer
Laundry In Garage
Exterior
Exterior Feature Irrigation System, Sliding Doors
Garage Spaces 2.0
Utilities Available BB/HS Internet Available, Cable Available, Electricity Available, Sprinkler Well, Water Available
Roof Type Shingle
Porch Rear Porch, Screened
Attached Garage true
Garage true
Private Pool No
Building
Lot Description Paved
Story 1
Entry Level One
Foundation Slab
Lot Size Range 0 to less than 1/4
Sewer Public Sewer
Water Public, Well
Structure Type Block,Stucco
New Construction false
Construction Status Appraisal,Financing,Inspections
Schools
Elementary Schools Rainbow Elementary
Middle Schools Indian Trails Middle
High Schools Winter Springs High
Others
Pets Allowed Yes
HOA Fee Include Maintenance Grounds
Senior Community No
Ownership Fee Simple
Monthly Total Fees $99
Acceptable Financing Cash, Conventional, FHA, VA Loan
Membership Fee Required Required
Listing Terms Cash, Conventional, FHA, VA Loan
Special Listing Condition None
Read Less
Want to know what your home might be worth? Contact us for a FREE valuation!

Our team is ready to help you sell your home for the highest possible price ASAP

© 2025 My Florida Regional MLS DBA Stellar MLS. All Rights Reserved.
Bought with FATHOM REALTY FL LLC





